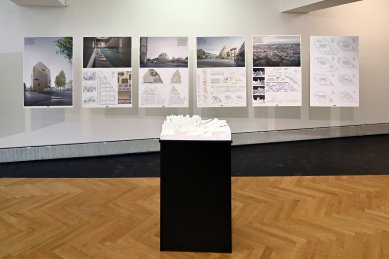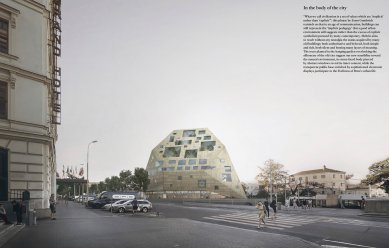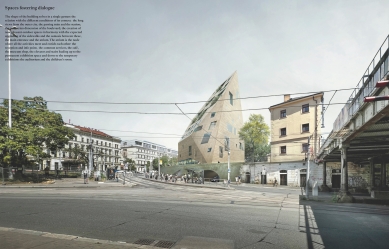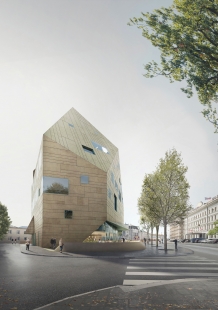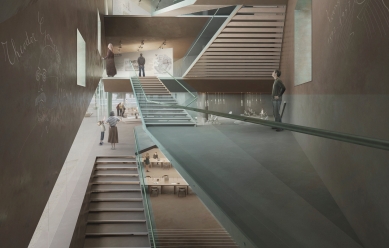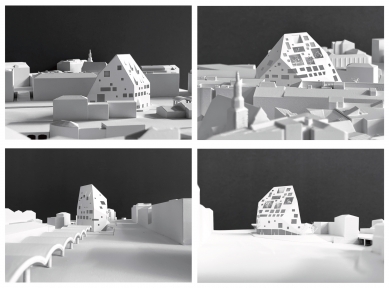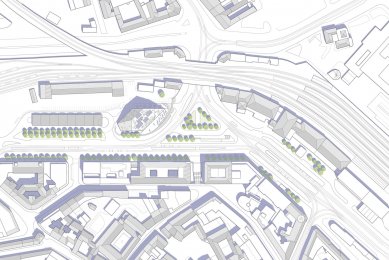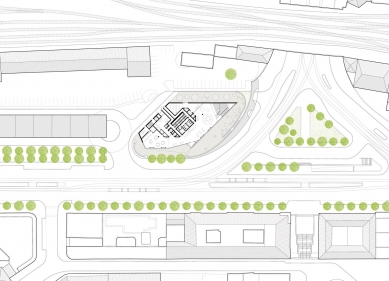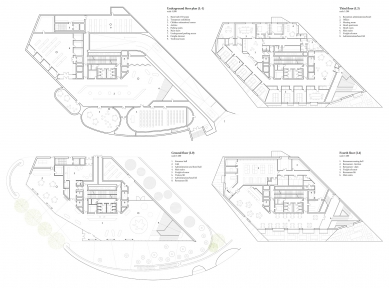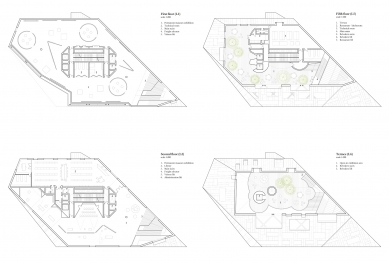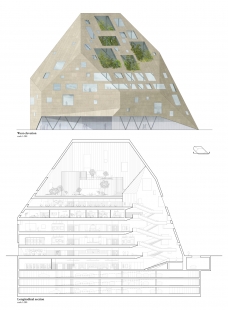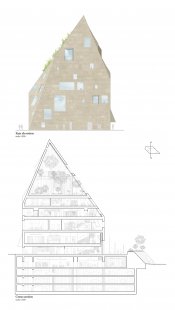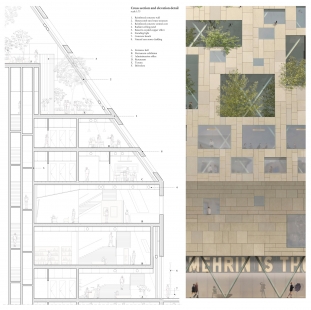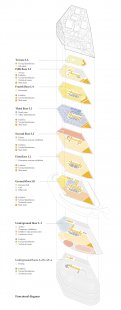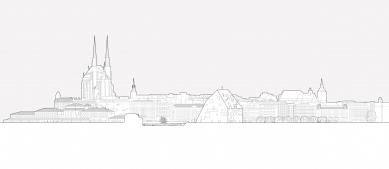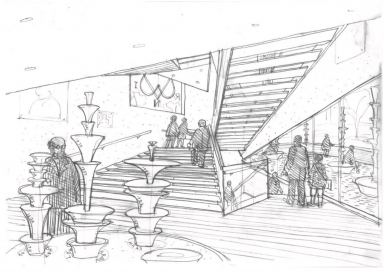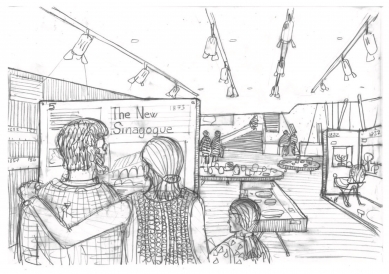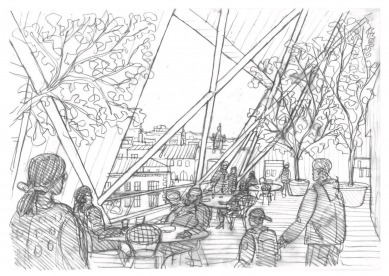
MEHRIN Museum - 4th place
Moravian museum of Jewish history and holocaust

“Ring the bells that still can ring
Forget your perfect offering
There is a crack in everything
That’s how the light gets in”.
Forget your perfect offering
There is a crack in everything
That’s how the light gets in”.
Leonard Cohen, Anthem
Both a landmark and a welcoming urban environment, Mehrin will become a loved presence in Brno’s cultural life, a lively interface between the inner center and the wider territory. Its content, its crystal-like silhouette and its porous tree-lined terraces open to the sky and to the views of the old city will be the witnesses of an historical drama, but also a vessel to narrate the memories of individuals and of a community whose culture is deeply interwoven with the wider history of Moravia.
City of stone, city of people
The meandering courses of the Svratka and Svitava rivers, the topography of Brno’s ancient ramparts – whose power resisted to both the Swedish and Prussian sieges, but not to modernist city planning –, the severe walls of the Špilberk, the high spires of the Katedrála svatého Petra a Pavla on Petrov hill, the peculiar silhouette of Stará radnice, the vast void of Zelňák with its Parnas fountain and its underground labyrinth: all the geographical and architectural icons that form the collective image of the historical city are the final result of the complex history which shaped the city over the centuries.
New urban environments
Today the monuments of the historical city center and the layered urban fabric that surrounds them risk tobe “frozen” in a series of beautiful postcards that on one side foundthe identity of Brno, but on the other side can blur our view and understanding of the wider and more complex patterns governing one of the most industrious cities of the Czech republic.
Its lively economic, cultural and social reality needs not only new places to host its daily activities, but also new symbols capable of represent its goals, lifestyles and values.
A multi-faceted gateway
The site of Mehrin offers itself as a peculiar interface between the inner city structure of Brno and the new urban dimension related to new modes of living and working in an extended territory. Its character of “gateway” – both as a busy transportation hub and a portal to the inner city center – demands for a new architectural statement able to create several links between the layered historical dimension of the city and its contemporary reality. Both a “landmark” and a welcoming urban environment, the new building will quickly become a new loved presence in Brno’s urban silhouette and cultural life.
Brno’s modernist architectural legacy
The geographical position of Brno has always made it a crossroad between different ethnical groups, languages and cultures. At the beginning of the nineteenth century, the majority of the population of its center spoke German or rather «Brünnerisch», while the suburbs and the small towns around it spoke Czech; this was also one of the causes of the creation of the Velké Brno in 1919, with the annexion of the nearby nucleuses.
Brno’s artistic, political and literary culture at the beginning of last century not only had a strong connection with the avant-garde movements springing up everywhere in Europe - since 1923 the Devětsil had a venue in Brno - but it also gave to them inspirations and original contributions.
This was particularly true in the field of architecture; in Brno modernism flourished, acquiring a slight “political” connotation relating to the recent independence the collapse of the Augsburg empire, and its realizations were widely publicized in foreign magazines and books.
The shape of things, the shape of ideas
The peculiar history of the Jewish Diaspora in different places of the world – from Uzbekistan to Spain, from Tunisia to Lithuania – is accompanied by the dialectic between the concepts of “law” and “tradition” on one side and the need to continuous adaption to the climate, customs and rules of the country that hosted them. This generated a fascinating history of permanence and change in the physical artifacts that marked everyday life and religious practices.
The attempt to find an “archetypal shape” of a synagogue would be frustrated if one tries to move from the abstract concept of the objects and tools used in the rituals to the shapes they acquired in time in the different geographical areas where they migrated reacting to acceptances and persecutions.
A living heritage, a welcoming place
Moravian culture, both in its social customs and its physical reality, is deeply interwoven with the long history of its Jewish community; families like the Auspitz, Bauer, Beran, Fuhrmann, Gomperz, Hecht, Kafka, Löw-Beer, Samek, Skutezky, Stiassni, Strakosch, Tugendhat and Weinberger greatly contributed in the development of what was once called “the Moravian Manchester”, and o en Jews acted as mediators between the German-speaking and the Czech-speaking groups.
Although this long coexistence has been wiped out in the Nazi times, today Mehrin Museum should not be seen only as a necessary “repair” to the deep wound of the Holocaust, but also as a lively place to discover the richness of collective memories as well as individual stories. As Jewish culture is formed both by shared rules and traditions and the singular achievements in art, literature and science by exceptional figures o en capable to rediscuss them, so the new Mehrin building will show both a great formal unity and a series of different episodes dedicated to specific themes and individuals.
The proposal
A meaningful urban void
The rst goal of our design proposal for Mehrin is the creation of a “sense of place” in what today is an unde ned parking lot situated in one of the most important locations in Brno, crossed everyday by many of its citizens and visitors. To do so, the design of the outdoor open space is the first act, capable of rooting the new building in the wider context.
The different activities hosted by Mehrin are reunited in a single volume, an architectural “boulder” capable of establishing a dialogue with the other important presences in Brno’s skyline. Each side of this volume responds in a clear way to the geometry and directions already present on the site and with the different qualities of the spaces which act as interfaces between the new presence and the existing townscape along Benešova.
Space fostering dialogue
The shape of the building solves in a single gesture the relation with the different conditions of its context: the long views from the outer city, the passing trains and the station; the pedestrian dimension of the boulevard; the creation of new pleasant outdoor spaces in harmony with the expected upgrading of the sidewalk of Benešova and the osmosis between these, the main entrance and the atrium. The atrium is the node where all the activities meet and enrich each other: the reception and info point, the common services, the café, the museum shop, the elevator and stairs leading up to the permanent exhibition space and down to the temporary exhibitions, the auditorium and the children’s educational center.
Telling, displaying, performing: different ways to narrate a story
In analogy with the concepts of “Score, Sketch and Script” put forward by Nelson Goodman in his book “Languages of Art”, we could say that a contemporary exhibition cannot but combine different media to explain or rather narrate a chosen content. The display of objects, the use of text, the projection of lm or videos – whether historical fragments or contemporary productions – can bring the visitor to a deeper understanding and reflection on historical facts and memories. Our design proposal is not suggesting a particular exhibition design, but it is aimed to give to it a very consistent background to operate on, equipped with enough hardware to make its task efficient but with a clear separation between the more strategic spatial configuration of the building and the singularity of the themes that the exposition will touch.
A forest overlooking the old city and the landscape
If the spaces hosting the exhibitions are designed to be perfect technical backdrops for a narration concentrated on its content, the activities hosted by the upper floors allow the building to look for air, light and views through openings carefully placed on its perimeter: the library on the north side of the second floor, the third floor hosting the office spaces, the hotel and the apartment, the fourth dedicated to the restaurant with a beautiful view of the inner city, the h one with the generous terrace overlooking the cathedral and the municipal tower. The shape of the roof tapering toward the sharp top edge not only donates to the building a unforgettable silhouette, but also creates on the top oors a hanging garden which dialogues directly with the rock of the Špilberk and the landscape surrounding Brno.
New skin for the old ceremony
The title of one of the best Leonard Cohen’s albums – and the ‘redesign’ of its sketch of the two interlocking hearts, able to transfigure the shape of the star of David into a symbol of love and kinship – express well the fusion of two different attitudes: the acknowledgment of our common past and the strive for a better future, the obedience to shared values – whether divine revelations or human customs – and the ght for individual freedom. The envisaged form for Mehrin embodies these eternal poles in a very “contemporary” environment, capable of gathering old memories and to talk to new generations of young citizens and enhance their awareness and insights.
A beloved new architecture for Brno
Our design proposal for Mehrin aims to reach without any nostalgia the status acquired by many old buildings: both authoritative and beloved, both simple and rich, both silent and hosting many layers of meaning. The trees planted in the hanging garden overlooking the silhouette of the old city suggest our new sensibility toward the natural environment, its stone-faced body pierced by abstract windows reveal its inner content, while the transparent public base enriched by sophisticated electronic displays participates to the liveliness of Brno’s urban life. Mehrin will be a building full of presence and character and at the same time the beloved backdrop or an urban environment constantly changing in time.
Technical insights
A “Carbon Free” Museum
The primary goal, as part of a general approach to sustainability, is to move towards a "carbon free" strategy, which basically consists of avoiding the use of fossil energy sources, allowing on the one hand a greater flexibility of energy solutions, and on the other hand contributing to the creation of a healthier environment both inside the museum and for the surrounding external areas, thanks to the elimination of local generation of polluting emissions from fossil fuels. In this context, the energy architecture based on "carbon free" principles brings an innovative value in accordance with the efficiency policies promoted in the European framework to contrast the current environmental emergencies, with a view to the progressive electri cation of buildings and the increase of energy production from renewable sources in the network and locally, as well as independence from gas distribution networks. All this must be associated with and start from the realisation of an efficient building structure in terms of envelope, form and orientation, capable of exceeding the principles that underlie NZEB (Nearly Zero Energy Building) buildings, as de ned by current national regulations.
This objective is pursued through the application of the most advanced technologies and strategies of energy e ciency, both for the building and for the HVAC and electrical systems. In addition to high insulation of the building envelope, for example, variable ow hydronic and aeraulic distribution systems will be adopted, enthalpic or highly efficient heat recovery systems for fresh air, IE5-class pumping systems, LED lighting with DALI controls, low-loss transformers, etc. The "carbon free" energy architecture envisions the exclusive use of heat pumps with geothermal exchange in association with renewable energy generation systems, consisting of photovoltaic solar panels, the positioning of which will have to be studied.
High efficiency energy system
Geothermal heat pumps will use the ground as an almost in nite thermal storage by means of horizontal exchangers, placed below the building foundations, and vertical boreholes, around the building. Horizontal exchangers, consisting of polyethylene pipes or 'leaf ' systems ( flexible planar elements enclosed with micro-tubes), will then be placed a er the foundations have been excavated. Similarly, during the preliminary stages, the vertical boreholes will be placed on available spaces.
The geothermal exchangers will then be connected to the heat pumps located in the underground technical room. This solution makes it possible to make the generation of hot and chilled water for heating and cooling of the building with the highest efficiency possible thanks to the exchange temperature with the ground, which is substantially constant throughout the year, unlike air systems. In fact, geothermal exchangers are connected with heat pumps in a closed circuit, so they perform an exclusively thermophysical exchange, in the absence of chemical contamination of the ground. Based on local condition, also direct water exchange will be installed, leading to even higher overall efficiency. Considering the limitations of the available surfaces, the geothermal system will eventually be flanked by air-to-air heat pumps, suitably masked. It is expected that at least two geothermal heat pumps, suitably sized, will be installed in order to guarantee continuity of service in the event of failure of one of the two. In addition, a higher degree of efficiency can be pursued by partialising the loads on several units. If appropriate in relation to the building's demands, the heat pumps will be of the multipurpose type, in other words, capable of generating both hot and chilled water at the same time, making it possible to respond to opposite internal loads (e.g. winter heating and cooling for electrical equipment) with maximum energy efficiency.
Indoor climate control
Air conditioning inside the building will be by means of full air or primary air systems with local terminal supports, depending on the specific occupancy of the rooms.
In detail, the use of radiant ceiling panels supplied with hot or cold fluids, depending on the season, is intended for the museum spaces, at the same time as the supply of treated primary air, at a neutral temperature (18-20 °C in winter and 24-26 °C in summer).
Radiant panels allow optimal comfort conditions to be generated within the occupied spaces, thanks to the greater uniformity of heat distribution compared to other systems, both in summer and winter. Furthermore, by means of temperature and biofluent sensors in the room, it will be possible to regulate primary air flows over time according to diverse occupancy, constantly providing optimal comfort conditions in the room, a high degree of air quality (Demand Control Ventilation) and minimal energy consumption. A similar solution will be used for spaces with lower occupancy density and internal loads, such as offices, relaxation room, bookshop and consultation rooms, but with a constant air ow during the period of use. For public assembly spaces and spaces dedicated to catering, the air conditioning will be full-air, due to the higher density and greater loads, with regulation by means of post-heating batteries in the room, to ensure optimal thermo-hygrometric conditions throughout the year.
Technical spaces and internal energy distribution
In order to simplify maintenance, access for spare parts replacement (also for the eventual substitution of HVAC&R equipment), the technical spaces are centralised in dedicated rooms in the basement floors, overlapping one another and with direct access from the outside on the perimeter side, and from the car transit ramps to the car parks. In these spaces, in addition to the auxiliary and energy storage units (UPS), the heat pumps and ventilation systems serving the entire building are divided into several units according to the different users. The external air intakes and expulsion air intakes of the treatment units will be positioned at a distance from each other in correspondence with the perimeter façade of the underground technological spaces.
The distribution of the thermovector fluids and fresh air will take place through vertical ducts appropriately placed next to the stair blocks in the centre of the building, so as to allow distribution on all floors and simplify maintenance. From the ducts and vertical piping, appropriate disconnections will be provided on the floors, for the following distribution at floor level (in false ceilings or floors).
CZA-Cino Zucchi Architetti
Both a landmark and a welcoming urban environment, Mehrin will become a loved presence in Brno’s cultural life, a lively interface between the inner center and the wider territory. Its content, its crystal-like silhouette and its porous tree-lined terraces open to the sky and to the views of the old city will be the witnesses of an historical drama, but also a vessel to narrate the memories of individuals and of a community whose culture is deeply interwoven with the wider history of Moravia.
City of stone, city of people
The meandering courses of the Svratka and Svitava rivers, the topography of Brno’s ancient ramparts – whose power resisted to both the Swedish and Prussian sieges, but not to modernist city planning –, the severe walls of the Špilberk, the high spires of the Katedrála svatého Petra a Pavla on Petrov hill, the peculiar silhouette of Stará radnice, the vast void of Zelňák with its Parnas fountain and its underground labyrinth: all the geographical and architectural icons that form the collective image of the historical city are the final result of the complex history which shaped the city over the centuries.
New urban environments
Today the monuments of the historical city center and the layered urban fabric that surrounds them risk tobe “frozen” in a series of beautiful postcards that on one side foundthe identity of Brno, but on the other side can blur our view and understanding of the wider and more complex patterns governing one of the most industrious cities of the Czech republic.
Its lively economic, cultural and social reality needs not only new places to host its daily activities, but also new symbols capable of represent its goals, lifestyles and values.
A multi-faceted gateway
The site of Mehrin offers itself as a peculiar interface between the inner city structure of Brno and the new urban dimension related to new modes of living and working in an extended territory. Its character of “gateway” – both as a busy transportation hub and a portal to the inner city center – demands for a new architectural statement able to create several links between the layered historical dimension of the city and its contemporary reality. Both a “landmark” and a welcoming urban environment, the new building will quickly become a new loved presence in Brno’s urban silhouette and cultural life.
Brno’s modernist architectural legacy
The geographical position of Brno has always made it a crossroad between different ethnical groups, languages and cultures. At the beginning of the nineteenth century, the majority of the population of its center spoke German or rather «Brünnerisch», while the suburbs and the small towns around it spoke Czech; this was also one of the causes of the creation of the Velké Brno in 1919, with the annexion of the nearby nucleuses.
Brno’s artistic, political and literary culture at the beginning of last century not only had a strong connection with the avant-garde movements springing up everywhere in Europe - since 1923 the Devětsil had a venue in Brno - but it also gave to them inspirations and original contributions.
This was particularly true in the field of architecture; in Brno modernism flourished, acquiring a slight “political” connotation relating to the recent independence the collapse of the Augsburg empire, and its realizations were widely publicized in foreign magazines and books.
The shape of things, the shape of ideas
The peculiar history of the Jewish Diaspora in different places of the world – from Uzbekistan to Spain, from Tunisia to Lithuania – is accompanied by the dialectic between the concepts of “law” and “tradition” on one side and the need to continuous adaption to the climate, customs and rules of the country that hosted them. This generated a fascinating history of permanence and change in the physical artifacts that marked everyday life and religious practices.
The attempt to find an “archetypal shape” of a synagogue would be frustrated if one tries to move from the abstract concept of the objects and tools used in the rituals to the shapes they acquired in time in the different geographical areas where they migrated reacting to acceptances and persecutions.
A living heritage, a welcoming place
Moravian culture, both in its social customs and its physical reality, is deeply interwoven with the long history of its Jewish community; families like the Auspitz, Bauer, Beran, Fuhrmann, Gomperz, Hecht, Kafka, Löw-Beer, Samek, Skutezky, Stiassni, Strakosch, Tugendhat and Weinberger greatly contributed in the development of what was once called “the Moravian Manchester”, and o en Jews acted as mediators between the German-speaking and the Czech-speaking groups.
Although this long coexistence has been wiped out in the Nazi times, today Mehrin Museum should not be seen only as a necessary “repair” to the deep wound of the Holocaust, but also as a lively place to discover the richness of collective memories as well as individual stories. As Jewish culture is formed both by shared rules and traditions and the singular achievements in art, literature and science by exceptional figures o en capable to rediscuss them, so the new Mehrin building will show both a great formal unity and a series of different episodes dedicated to specific themes and individuals.
The proposal
A meaningful urban void
The rst goal of our design proposal for Mehrin is the creation of a “sense of place” in what today is an unde ned parking lot situated in one of the most important locations in Brno, crossed everyday by many of its citizens and visitors. To do so, the design of the outdoor open space is the first act, capable of rooting the new building in the wider context.
The different activities hosted by Mehrin are reunited in a single volume, an architectural “boulder” capable of establishing a dialogue with the other important presences in Brno’s skyline. Each side of this volume responds in a clear way to the geometry and directions already present on the site and with the different qualities of the spaces which act as interfaces between the new presence and the existing townscape along Benešova.
Space fostering dialogue
The shape of the building solves in a single gesture the relation with the different conditions of its context: the long views from the outer city, the passing trains and the station; the pedestrian dimension of the boulevard; the creation of new pleasant outdoor spaces in harmony with the expected upgrading of the sidewalk of Benešova and the osmosis between these, the main entrance and the atrium. The atrium is the node where all the activities meet and enrich each other: the reception and info point, the common services, the café, the museum shop, the elevator and stairs leading up to the permanent exhibition space and down to the temporary exhibitions, the auditorium and the children’s educational center.
Telling, displaying, performing: different ways to narrate a story
In analogy with the concepts of “Score, Sketch and Script” put forward by Nelson Goodman in his book “Languages of Art”, we could say that a contemporary exhibition cannot but combine different media to explain or rather narrate a chosen content. The display of objects, the use of text, the projection of lm or videos – whether historical fragments or contemporary productions – can bring the visitor to a deeper understanding and reflection on historical facts and memories. Our design proposal is not suggesting a particular exhibition design, but it is aimed to give to it a very consistent background to operate on, equipped with enough hardware to make its task efficient but with a clear separation between the more strategic spatial configuration of the building and the singularity of the themes that the exposition will touch.
A forest overlooking the old city and the landscape
If the spaces hosting the exhibitions are designed to be perfect technical backdrops for a narration concentrated on its content, the activities hosted by the upper floors allow the building to look for air, light and views through openings carefully placed on its perimeter: the library on the north side of the second floor, the third floor hosting the office spaces, the hotel and the apartment, the fourth dedicated to the restaurant with a beautiful view of the inner city, the h one with the generous terrace overlooking the cathedral and the municipal tower. The shape of the roof tapering toward the sharp top edge not only donates to the building a unforgettable silhouette, but also creates on the top oors a hanging garden which dialogues directly with the rock of the Špilberk and the landscape surrounding Brno.
New skin for the old ceremony
The title of one of the best Leonard Cohen’s albums – and the ‘redesign’ of its sketch of the two interlocking hearts, able to transfigure the shape of the star of David into a symbol of love and kinship – express well the fusion of two different attitudes: the acknowledgment of our common past and the strive for a better future, the obedience to shared values – whether divine revelations or human customs – and the ght for individual freedom. The envisaged form for Mehrin embodies these eternal poles in a very “contemporary” environment, capable of gathering old memories and to talk to new generations of young citizens and enhance their awareness and insights.
A beloved new architecture for Brno
Our design proposal for Mehrin aims to reach without any nostalgia the status acquired by many old buildings: both authoritative and beloved, both simple and rich, both silent and hosting many layers of meaning. The trees planted in the hanging garden overlooking the silhouette of the old city suggest our new sensibility toward the natural environment, its stone-faced body pierced by abstract windows reveal its inner content, while the transparent public base enriched by sophisticated electronic displays participates to the liveliness of Brno’s urban life. Mehrin will be a building full of presence and character and at the same time the beloved backdrop or an urban environment constantly changing in time.
Technical insights
A “Carbon Free” Museum
The primary goal, as part of a general approach to sustainability, is to move towards a "carbon free" strategy, which basically consists of avoiding the use of fossil energy sources, allowing on the one hand a greater flexibility of energy solutions, and on the other hand contributing to the creation of a healthier environment both inside the museum and for the surrounding external areas, thanks to the elimination of local generation of polluting emissions from fossil fuels. In this context, the energy architecture based on "carbon free" principles brings an innovative value in accordance with the efficiency policies promoted in the European framework to contrast the current environmental emergencies, with a view to the progressive electri cation of buildings and the increase of energy production from renewable sources in the network and locally, as well as independence from gas distribution networks. All this must be associated with and start from the realisation of an efficient building structure in terms of envelope, form and orientation, capable of exceeding the principles that underlie NZEB (Nearly Zero Energy Building) buildings, as de ned by current national regulations.
This objective is pursued through the application of the most advanced technologies and strategies of energy e ciency, both for the building and for the HVAC and electrical systems. In addition to high insulation of the building envelope, for example, variable ow hydronic and aeraulic distribution systems will be adopted, enthalpic or highly efficient heat recovery systems for fresh air, IE5-class pumping systems, LED lighting with DALI controls, low-loss transformers, etc. The "carbon free" energy architecture envisions the exclusive use of heat pumps with geothermal exchange in association with renewable energy generation systems, consisting of photovoltaic solar panels, the positioning of which will have to be studied.
High efficiency energy system
Geothermal heat pumps will use the ground as an almost in nite thermal storage by means of horizontal exchangers, placed below the building foundations, and vertical boreholes, around the building. Horizontal exchangers, consisting of polyethylene pipes or 'leaf ' systems ( flexible planar elements enclosed with micro-tubes), will then be placed a er the foundations have been excavated. Similarly, during the preliminary stages, the vertical boreholes will be placed on available spaces.
The geothermal exchangers will then be connected to the heat pumps located in the underground technical room. This solution makes it possible to make the generation of hot and chilled water for heating and cooling of the building with the highest efficiency possible thanks to the exchange temperature with the ground, which is substantially constant throughout the year, unlike air systems. In fact, geothermal exchangers are connected with heat pumps in a closed circuit, so they perform an exclusively thermophysical exchange, in the absence of chemical contamination of the ground. Based on local condition, also direct water exchange will be installed, leading to even higher overall efficiency. Considering the limitations of the available surfaces, the geothermal system will eventually be flanked by air-to-air heat pumps, suitably masked. It is expected that at least two geothermal heat pumps, suitably sized, will be installed in order to guarantee continuity of service in the event of failure of one of the two. In addition, a higher degree of efficiency can be pursued by partialising the loads on several units. If appropriate in relation to the building's demands, the heat pumps will be of the multipurpose type, in other words, capable of generating both hot and chilled water at the same time, making it possible to respond to opposite internal loads (e.g. winter heating and cooling for electrical equipment) with maximum energy efficiency.
Indoor climate control
Air conditioning inside the building will be by means of full air or primary air systems with local terminal supports, depending on the specific occupancy of the rooms.
In detail, the use of radiant ceiling panels supplied with hot or cold fluids, depending on the season, is intended for the museum spaces, at the same time as the supply of treated primary air, at a neutral temperature (18-20 °C in winter and 24-26 °C in summer).
Radiant panels allow optimal comfort conditions to be generated within the occupied spaces, thanks to the greater uniformity of heat distribution compared to other systems, both in summer and winter. Furthermore, by means of temperature and biofluent sensors in the room, it will be possible to regulate primary air flows over time according to diverse occupancy, constantly providing optimal comfort conditions in the room, a high degree of air quality (Demand Control Ventilation) and minimal energy consumption. A similar solution will be used for spaces with lower occupancy density and internal loads, such as offices, relaxation room, bookshop and consultation rooms, but with a constant air ow during the period of use. For public assembly spaces and spaces dedicated to catering, the air conditioning will be full-air, due to the higher density and greater loads, with regulation by means of post-heating batteries in the room, to ensure optimal thermo-hygrometric conditions throughout the year.
Technical spaces and internal energy distribution
In order to simplify maintenance, access for spare parts replacement (also for the eventual substitution of HVAC&R equipment), the technical spaces are centralised in dedicated rooms in the basement floors, overlapping one another and with direct access from the outside on the perimeter side, and from the car transit ramps to the car parks. In these spaces, in addition to the auxiliary and energy storage units (UPS), the heat pumps and ventilation systems serving the entire building are divided into several units according to the different users. The external air intakes and expulsion air intakes of the treatment units will be positioned at a distance from each other in correspondence with the perimeter façade of the underground technological spaces.
The distribution of the thermovector fluids and fresh air will take place through vertical ducts appropriately placed next to the stair blocks in the centre of the building, so as to allow distribution on all floors and simplify maintenance. From the ducts and vertical piping, appropriate disconnections will be provided on the floors, for the following distribution at floor level (in false ceilings or floors).
CZA-Cino Zucchi Architetti
5 komentářů
přidat komentář
Předmět
Autor
Datum
solid
trickster
14.11.22 10:47
Leonard Cohen (1934-2016) ?
Dr.Lusciniol
16.11.22 06:28
error, milá chyba, silueta
trickster
23.11.22 05:55
veřejnost
robert
23.11.22 09:41
"drobne vyjimky v systemu"
Dr.Lusciniol
24.11.22 09:46
zobrazit všechny komentáře


