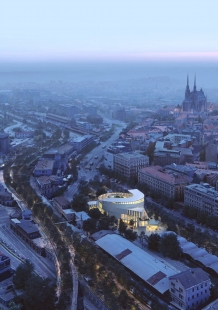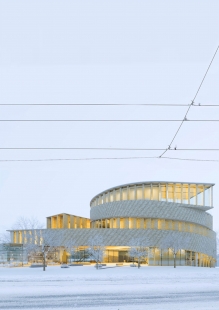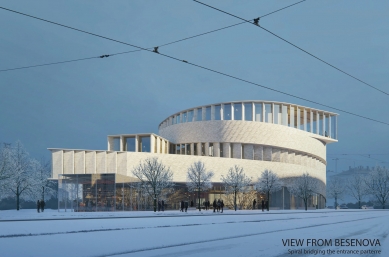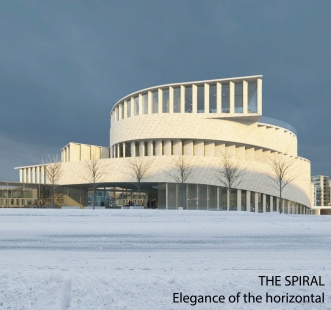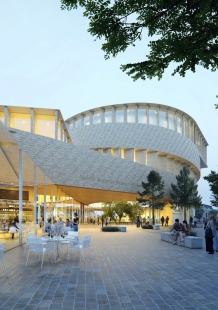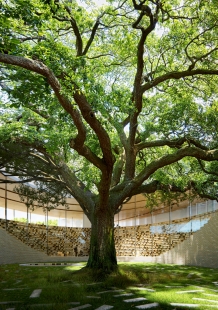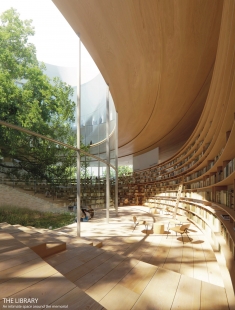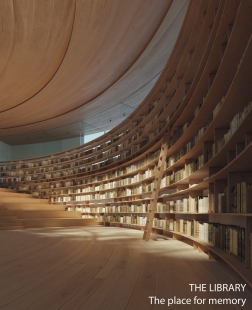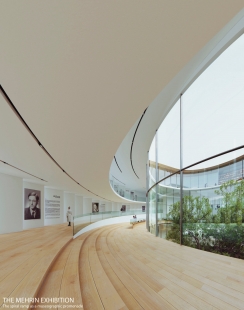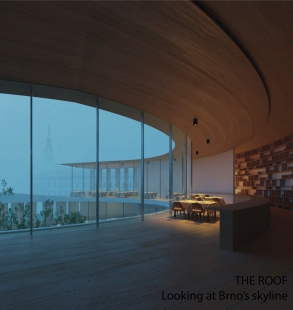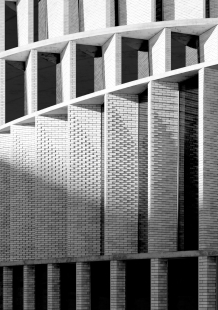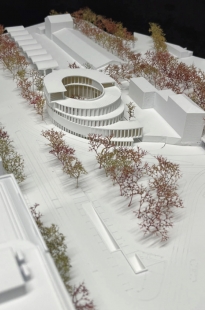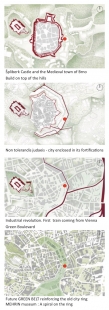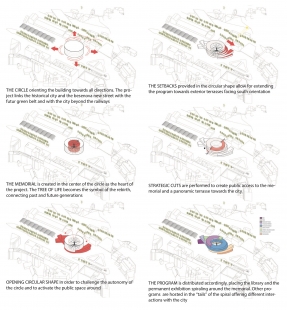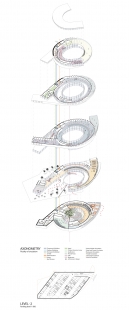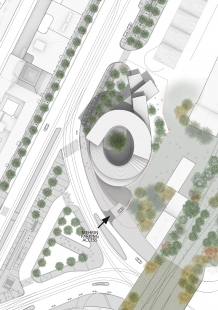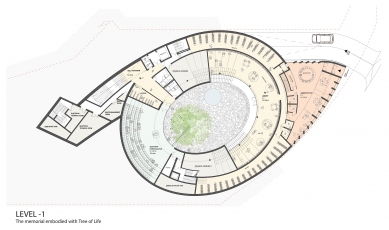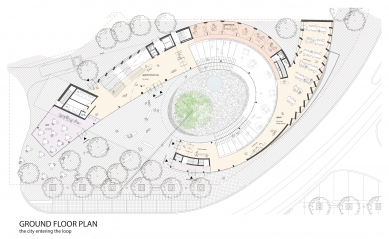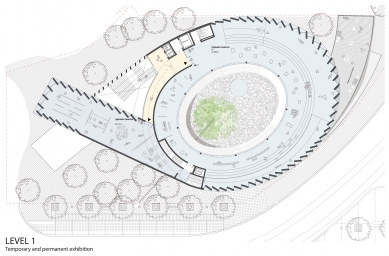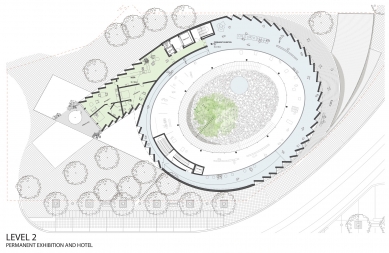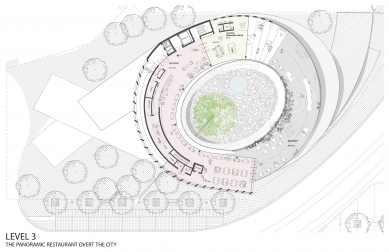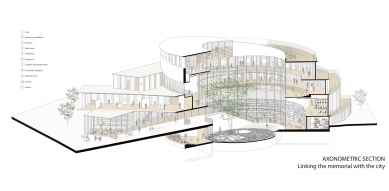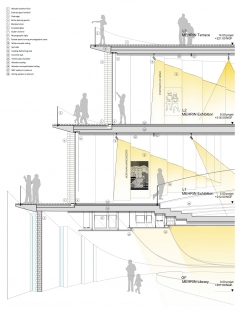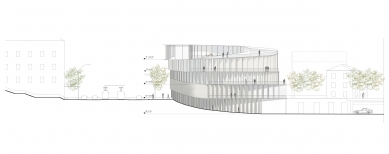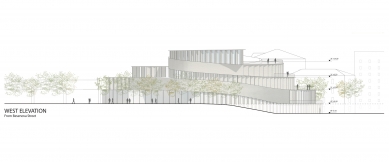
MEHRIN Museum - winning project
Moravian museum of Jewish history and holocaust

Le'haim - « To Life »
In the heart of Moravia, in the heart of Brno, and in the heart of the MERHIN Museum, there is a necessity: telling the story of the lost ones.
LET THEIR MEMORY BE WOVEN INTO THE THREAD OF THE LIVING.
«Generation» is called DOR in Hebrew, which literally means «the art of weaving basket». Each woven row clings to the previous one and allows the next one to grow stronger.
These stories create bridges between times and genera ons, between those who have been and those who will be. Like the rows of a basket.
Hebrew poetry uses this image. The genera ons are always woven together like the threads of a basket, and this museum pays tribute to it.
CONTEXT AND PROGRAM
An innovative experience in the heart of Moravia
The House of the LIVING / BET HAHAIM
In Hebrew, cemetery is called «BET HAHAIM», the «HOUSE OF THE LIVING». This astonishing paradox of the Hebrew language underlines the extent to which death and life are intertwined in the Jewish tradition.
The injunction to REMEMBER and to PASS ON punctuates the daily life and the history of the Jewish people.
A Sacred me APART / KADOSH
Moravia has a story lasting more than a thousand years. Jews have been part of it since ancient times. But the continuity has recently been broken. Since holocaust, the memory has been erased. A SACRED me for remembering and learning is a necessity.
As the Hebrew language whispers, sacred, said «KADOSH», literally means APART, and the passing of loved ones brings those who survive them into a me apart: it interrupts its linearity.
The approach to the museum in its urban context is the same. It is APART. It interrupts linearity and bring the visitor breaking the barriers in a SPIRAL movement. A suspended me that offers us to read the mesh of jewish genera ons that made Moravia.
Portraits of the Jewish contribution in Brno
From traveller, shepherds, weavers, tailors, merchants to powerful industrials, diplomats, artists, musicians, composers or authors. The Jewish Contribution to the City of Brno, Moravia and humanity is huge. All these manifestations of MULTIFACETED Jewish identity and culture, whether individual or collective, print.
The MEHRIN museum intents STORYTELLING these families se led who actively made the Brno of today.
The moving circle has a therapeutic function: like the current of a river, it prevents energies from stagnating, life from stopping; it draws the psyche into its rolling and innovative momentum. The DYNAMIC CIRCLE is the main emblem of BECOMING.
INSPIRATION
The dynamic of the circle
The circle
The moving circle has a therapeutic function: like the current of a river, it prevents energies from stagnating, life from stopping; it draws the psyche into its rolling and innovative momentum. The DYNAMIC CIRCLE is the main emblem of BECOMING.
The cycle of life in Jewish rituals
Most of Jewish rituals are embodied in the moving circle.
Rite of welcome in the community: « Brit » ALLIANCE The children turn 3 times around the new baby born. Brit Ledah - Brit Milah.
Rite of wedding in the community: SURROUND The bride turning 7 times around the groom symbolises the fact that the girl is now dedicating her highest spiritual powers («Makif», «encircling» in Hebrew) to building a strong home within the Jewish people.
Rite of Lekha Dodi - Carlebach - Dancing in circle.
Also, the Torah is taking form of the circle. The scroll form is s ll the same as the ancient book found in the Dead Sea scrolls. The sacred text is divided into weekly sequences, themselves divided into sec ons: the whole text is read in an ANNUAL CYCLE, like an eternal beginning.
The circle in opposition to the square
The circle symbolizes the celestial and the sacred. The square, anchored on four sides implies, on the contrary, an idea of stabilization, of stagnation and represents the Earth. The sky is round; the earth is square; thus is translated the dialectic between the transcendent to which the man aspires and the earth where he is located. This symbolism is well illustrated by the new synagogue in Brno, round at the top and square at the bottom, emblematic of the mediating role of the building between heaven and earth.
THE RING - AN URBAN PRINT
Read, query and clarify a legacy site
Geographical rings
The medieval town of Brno, built on a PROMONTORY was fortified at an early stage and for a long me was protected by walls, dominated by a powerful fortress: Špilberk Castle.
Non tolerandis judaeis 1454-1848
Throughout the centuries, Jews have had a love affair with wool and textile. Brno is a shining example of this. Banned from the city, Jewish families were initially simple WEAVERS in the countryside. They weave the woolen threads of the sheep of the Moravian plains. The industrial revolution and the arrival of the train broke down the ramparts. This is where the museum is located. The Jews had access to the city and actively started to develop textile factories, making Brno the «Manchester of Moravia».
Brno turned as a big city
What really turned Brno into a city was its textile industry. From the end of the 18th century, factories sprung up especially in the Brno suburbs of Horní and Dolní Cejl and later transformed into modern carding, spinning, weaving, and dyeing mills, the production of which was known throughout the world. Although the Brno textile tradition became history at the turn of the millennium, industry in the city has continued to develop in the modern spirit.
Capital was invested in functionalist architecture, making Brno the capital of this architectural trend.
The print of this period make Brno today. For ca ons replaced by gardens and culture. GREEN RING RETURNS.
Print of the ring turning green
Mehrin is placed in the future green belt of Brno. The new station will free the rails. Park can take place. And the new tramway project will bring ow from the Benešova belt.
The curve has always embodied the city. MEHRIN is part of this continuity. ICONIC, and bringing the ow for the future.
ARCHITECTURAL CONCEPTION
The minimalist elegance of the horizontale spiral
Process of returning / Teshuvah
We o en think about the cycle of the year. The change of the air in the fall, or the blossoming of new life in the spring-and we see a circle. But we some times fail to recognize that while each year’s times and seasons can be very similar to years past, we are never in the same place we once were.
Cycle of the Jewish year is be er seen as a SPIRAL.
Each year, we hope to merit the chance to come back to the same season or moment, as in years past; to appreciate its beauty and the unique nature of what it might represent. Sometimes, certain points on the spiral allow us to glimpse back at similar moments from years past. The Yamim Noraim, the days between Rosh HaShanah and Yom Kippur, demand that we look back as part of the process of teshuvah -repentance or returning-. At this moment Jewish tradition demands that we look back at the spiral of our past year, and of our lives, to reflect on where we have come from, where we are, and who we want to be.
Around the tree of life
As Jews everywhere embrace the process of returning, of teshuvah, the museum, like a WOVEN RIBBON OF WOOL, wraps itself around a tree of life, endemic oak of Moravia. The visitor following the parcours, history and portraits, may remind the ways in which the jewish disapora has changed and grown, found encouragement in triumphs and defeats. Accompanied by the architecture movement, visitor may follow the narrative, bringing everyone LEARNING and GROWING.
Architecture movement offering unique moments
The movement is jus ed by the search of protection from the sun, and the intention to o er views of the city at different levels. In the hollow, an introverted, in mate space, not connected to the city, associated with the documentation centre and archives. It is a space for concentration and meditation, taking the form of a MEMORIAL. Then, on the way up, a connection with the city through the play of openings in the load-bearing panels of the façade. Un l the arrival on an URBAN TERRACE, offering a unique point of view on the old town of Brno characterized by its two highest points: the cathedral and the Špilberk castle.
GENERAL ORGANISATION AND ACCESS
The different functionalities of the project put in resonance along the patio
Independents but related programs
Turning around the Tree of Life, representation of the in - mate memorial pa o, the parcours follow the course and every program are exposed to each others. All related.
A fluidity of circulation and distribution
Like the course of the sun, the visitor follows the architectural path, bringing the visitor from the public ground of the city to its skyline, in one simple spiral mo on, full of fluidity. Alternating moments of connection with the city, or full in mate concentration in the more solemn exhibition and research programmes.
Outdoor/Indoor shared Lobby
The main entrance and lobby is considered from the lively public space of the parterre to the information desk of the interior lobby. Protected by the building passing as a bridge with the temporary exhibition space, the visitor discover the inner garden treated as a memorial.
Library - Administration
Enrolled in the most in mate and quiet place of the MEHRIN museum, the library and documentation space accompanies the memorial. This program can work totally independently or linked with gathering spaces. Archives are directly connected through the passage between woo- den shelves which leads us to the document collection. Treated as an independent program, administration has a perfect autonomy for being able running in every me.
Exhibitions
Permanent exhibition space is designed as a promenade. Discovering at the same me portrait of the Jewish who print the face of Brno and Moravia. Linked to the pa o when needed as a break in the tour. And step by step re-discovering the city through the opening in facade.
Panoramic roof on BRNO
Last sequence of the course is the terrace looking at the old city - also hosting the children making this floor full of life both by day and by night. Combining this 2 program gives also possibility creating huge event on the roof top.
INDUSTRIAL HERITAGE
Warp and Woof to the Loom
Looming the facade
What really turned Brno into a city was its tex le industry. From the end of the 18th century, factories sprung up especially in the Brno suburbs of Horní and Dolní Cejl and later transformed into modern carding, spinning, weaving, and dyeing mills, the production of which was known throughout the world and gave Brno the nickname of the Moravian Manchester. Although the Brno textile tradition became history at the turn of the millennium, industry in the city has continued to develop in the modern spirit.
The MEHRIN museum’s expression pays tribute to this prosperous period initiated mostly by Jewish textile business families.
A jewel box made of bricks
The skin of the building was conceived as a precious object. As a simple but elegant woven fabric, the museum becomes a landmark undulating in the opened urban context of the ring. Making echo to the «Moravian Manchester» the brick then became an obvious choice.
The brick element as a point
The façade is clad with a multitude of bricks that form a uniquely textured grid. Arranged in tight rows, they form a thick mantle that creates a dialogue between: materials and periods, contemporary sobriety and classic industrial language, sparkling reflection and matt minerality.
The pixelated composition is reminiscent of herringbone weaving, thanks to the play of protruding bricks. Capable of absorbing light like any other material, this cladding makes the surface of the building vibrate and brings it to life with changing shades throughout the day.
This unique skin gives the MEHRIN Museum a timeless identity among the great cultural projects of the ring starting from the Moravské náměstí Park.
REMOVAL OF THE FURNITURES
An architectural facade at the service of the museography
The abolition of furniture - 1924
As this text stated, one mechanism used by Loos was to integrate most of the furniture of his dwellings into the architecture turning it into fixed elements and treating it in the same way than walls, floors and ceilings by means of the use of high-quality wood, stone or fabric. Wardrobes, sofas, beds or tables continue in a smaller scale the same Raumplan play than the rooms, thus creating cosier ambiences that surround its user and generate a centripetal, introverted space.
This is our inspiration for MEHRIN museum - by CREATING A COSY ATMOSPHERE where the visitor meeting one exhibit portrait are the center of.
One Cyma for One portrait
One speci c seat for One specific person in the house. Everyone is different. Adolf LOOS respects this through the chairs and seats. They are all adapted to the individual. The facade module present same system but each one is slightly different by its size and angle rota on. In that way each portrait from the STORYTELLING of the permanent exhibition will be unique by its form and position. Juxtaposed all together, they are creating a whole, making MEHRIN permanent exhibition space as an unique experiment.
Coherence of exterior and interior
The bearing facade panels share several functions such as the structure, the protection from the sun and support for the museography. Thus op missing their use. And justifying an aesthetic inspired by its own context. The position of each bearing panels is fixed. It has been designed to prevent direct sunlight in different seasons : winter and summer sun angles. In order to optimise comfort and the types of museography possible, the windows are protected by solar blinds and blackout blinds, offering the possibility of multiple scenographies.
ACOUSTIC JOURNEY
An innovative experience in the hearth of Moravia
Noise acoustics
The building is located in Brno’s very busy vicinity and, thus, is exposed to high NOISE AND VIBRATIONS. This noise is specifically generated by road and tram traffic. The façade design reckons with sufficient transmission loss to prevent interior areas from disturbing. The ARTICULATED FACADE DESIGN is also worth mentioning. The sound energy striking its diversely oriented surfaces is DIFFUSELY DISPERSED, not worsening the local noise parameters of nearby buildings. The detailed facade design will be derived from the NOISE AND VIBRATIONS SURVEY.
Spacial acoustics
The spa al acoustics design focuses on the building’s all ACOUSTICALLY DEMANDING SPACES, especially the multi-purpose performance hall, the education centre, exhibition spaces, and the restaurant and café areas. Acoustic installations are placed on the ceiling surfaces as much as possible. They will be added to the walls in the multi-purpose performance hall and the education centre according to ACOUSTIC SIMULATIONS. In other areas, the main goal is to reduce the overall noise level and provide a quiet and ACOUSTICALLY FRIENDLY ENVIRONMENT. We consider using WOOD-BASED ACOUSTIC ceilings, as they o er a wide range of different designs, both acoustically and in terms of design.
Building acoustics
The en re designed building is conceived to meet legislative and operational requirements. Ensuring sufficient soundproofing between the potentially NOISY EDUCATION CENTER AND THE EXHIBITION SPACE is especially emphasized. The design also considers the need to achieve low background noise levels in the multi-purpose performance hall. The thicknesses of assemblies of the HORIZONTAL AND VERTICAL structures are sufficiently spa ally dimensioned in this respect.
LANDSCAPE DESIGN
Hommage to Moravian fields and forest
The tree of Light - The tree of Life
Heir to the Mesopotamian TREE OF LIGHT, the seven-branched candlestick, known as the menorah, remains one of the main symbols of the Jewish heritage. The seven chalices of the pure gold candelabra, intended for the Hebrew tabernacle, were to imitate the flowers of the almond tree, The almond tree is the first tree to blossom in spring, thus symbolizing the BIRTH, by the REBIRTH OF NATURE.
The diaspora
The landscape design is closely linked to the UNIQUE NATURE OF SOUTH MORAVIA. This lively public space in the city centre is designed to be very inclusive, both culturally and socially. It is intended for museum visitors and city residents alike, whether they are just passing by or stopping for coffee.
The MEHRIN landscape
The heart of the design is an INTIMATE GARDEN with a calm atmosphere, contrasting with the pulsating city around. The garden will function as an outdoor area of the library, perfect for sitting in the shade of a bi er oak Quercus cerris. A tree whose longevity symbolizes the connection of the past and the future. The irregular distribution of the paving in the greenery represents the diaspora, expressing the many directions in which the Jews left or were forced to leave. The water element again elaborates the mo f of the golden circle.
Situated in the ground floor entrance will be a QUIET PARK area behind the museum, near the Cafe, which will connect to the adjoining park in the future. The front part carries on from the Benešova street reconstruction project, allowing pedestrians to move by freely. Both spaces are enriched with black pines Pinus nigra spp. Pallasiana, a link between South Moravia and the Middle East. The rooftop landscape creates another imaginary ring, made up of domesticated species of herbs and grasses.
TRANSPORT SOLUTIONS
Transport Solutions-Mehrin goes with the flow
Historical core and established transport connections
It is evident that the Mehrin site being located on the edge of the City’s historical core, is very well located in terms of access by all transport modes (cars, buses, trams, trolley buses, and trains) and of course benefits from well established pedestrian routes. As a consequence, the building design seeks to ensure that the connections between the Mehrin site and this existing transport network are made as seamless as possible. All non car mode trips except by bike will of course begin and end on foot, and the arrangements for pedestrians and circulation were a key consideration within the project design.
MEHRIN access
General access by car to the Mehrin site would be from the east by way of the Dornych/Koliště signalized junction. Then having passed under the railway line, access to the site carpark facility would be gained by way of a new simple right in/right out only access on Benešova. A ramp would then take cars down to the underground parking level. Existing vehicles from the new carpark access would then head in a north westerly direction on Benešova, from where they can readily route back onto Koliště.
The provision of a simple restricted movement access to serve the Mehrin parking on Benešova will ensure that traffic free ow is maintained, and that the required standard of safety is achieved.
Site delivery access would be connected to the existing bus terminal facility with deliveries required to perform a clockwise circuit via Benešova and the existing bus station. A turnaround and bay would be provided for deliveries on the east side of the Mehrin building in order to facilitate unloading and refuse collection.
The main pedestrian entrance and zone is an integral part of the Mehrin design and very effectively es in with the key pedestrian desire lines that lead to and from the Mehrin site.
IN THE NEAR FUTURE
The City are planning a refurbishment of Benešova in the near future which will bring further enhancements for pedestrian connections...
ENERGY CONCEPT OF THE BUILDING
An architectural form at the service of bioclimatic
The BUILDING SHAPE and FACADE solution
The building is designed in a rounded compact shape, with light colored façade. Such solution will lead to energy savings during building opera ons and improved thermal comfort, incorporating also focus on the future climate adapta on, especially in the south Moravia bioclimatic conditions. Sun height above the horizon is around 64 degrees in the summer and 17 degrees in the winter in Brno. Therefore, in some parts the building mass is over- lapping to provide shading to the levels below to achieve passive cooling effect. The façade consists of solid panels, which are oriented according to the cardinal points, and glazed parts, which can be openable to provide natural ventilation and free cooling for the whole building. Wall panels with bricks structure function as external shading to prevent overheating and undesired sun glare inside the building. Such solution significantly helps to reduce costs for cooling, as based on the climate data including future forecast, overheating and cooling energy demands are the biggest issue in the cities.
INNER PATIO and planting
The building structure forms an inner patio which is surrounded by the building mass. The patio with oak tree as a nature dominant provides nice urban microclimate supported with tree shadow, water fountain and diverse plants. This inner space is also protected from the city traffic and its pollution and noise. The patio is paved by permeable stone pavers to enable rainwater harvesting. The rainwater is collected underground to be used on site and its surrounding. The design is focused on using natural materials such bricks and timber from local sources, which significantly reduce carbon footprint from materials transport to site, embodied carbon and underline local vernacular in the public realm.
ROOF an renewable energy
The roof is covered by extensive roof vegetation to compensate the overheated mineral space in the city center, eliminate the heat island effect and reduce energy demands of the building opera on. Green roof will contribute to air quality, microclimate and rainwater harvesting. Furthermore solar panels are incorporated as renewable source of energy to cover daily opera on of the building as much as possible.
In the heart of Moravia, in the heart of Brno, and in the heart of the MERHIN Museum, there is a necessity: telling the story of the lost ones.
LET THEIR MEMORY BE WOVEN INTO THE THREAD OF THE LIVING.
«Generation» is called DOR in Hebrew, which literally means «the art of weaving basket». Each woven row clings to the previous one and allows the next one to grow stronger.
These stories create bridges between times and genera ons, between those who have been and those who will be. Like the rows of a basket.
Hebrew poetry uses this image. The genera ons are always woven together like the threads of a basket, and this museum pays tribute to it.
CONTEXT AND PROGRAM
An innovative experience in the heart of Moravia
The House of the LIVING / BET HAHAIM
In Hebrew, cemetery is called «BET HAHAIM», the «HOUSE OF THE LIVING». This astonishing paradox of the Hebrew language underlines the extent to which death and life are intertwined in the Jewish tradition.
The injunction to REMEMBER and to PASS ON punctuates the daily life and the history of the Jewish people.
A Sacred me APART / KADOSH
Moravia has a story lasting more than a thousand years. Jews have been part of it since ancient times. But the continuity has recently been broken. Since holocaust, the memory has been erased. A SACRED me for remembering and learning is a necessity.
As the Hebrew language whispers, sacred, said «KADOSH», literally means APART, and the passing of loved ones brings those who survive them into a me apart: it interrupts its linearity.
The approach to the museum in its urban context is the same. It is APART. It interrupts linearity and bring the visitor breaking the barriers in a SPIRAL movement. A suspended me that offers us to read the mesh of jewish genera ons that made Moravia.
Portraits of the Jewish contribution in Brno
From traveller, shepherds, weavers, tailors, merchants to powerful industrials, diplomats, artists, musicians, composers or authors. The Jewish Contribution to the City of Brno, Moravia and humanity is huge. All these manifestations of MULTIFACETED Jewish identity and culture, whether individual or collective, print.
The MEHRIN museum intents STORYTELLING these families se led who actively made the Brno of today.
The moving circle has a therapeutic function: like the current of a river, it prevents energies from stagnating, life from stopping; it draws the psyche into its rolling and innovative momentum. The DYNAMIC CIRCLE is the main emblem of BECOMING.
INSPIRATION
The dynamic of the circle
The circle
The moving circle has a therapeutic function: like the current of a river, it prevents energies from stagnating, life from stopping; it draws the psyche into its rolling and innovative momentum. The DYNAMIC CIRCLE is the main emblem of BECOMING.
The cycle of life in Jewish rituals
Most of Jewish rituals are embodied in the moving circle.
Rite of welcome in the community: « Brit » ALLIANCE The children turn 3 times around the new baby born. Brit Ledah - Brit Milah.
Rite of wedding in the community: SURROUND The bride turning 7 times around the groom symbolises the fact that the girl is now dedicating her highest spiritual powers («Makif», «encircling» in Hebrew) to building a strong home within the Jewish people.
Rite of Lekha Dodi - Carlebach - Dancing in circle.
Also, the Torah is taking form of the circle. The scroll form is s ll the same as the ancient book found in the Dead Sea scrolls. The sacred text is divided into weekly sequences, themselves divided into sec ons: the whole text is read in an ANNUAL CYCLE, like an eternal beginning.
The circle in opposition to the square
The circle symbolizes the celestial and the sacred. The square, anchored on four sides implies, on the contrary, an idea of stabilization, of stagnation and represents the Earth. The sky is round; the earth is square; thus is translated the dialectic between the transcendent to which the man aspires and the earth where he is located. This symbolism is well illustrated by the new synagogue in Brno, round at the top and square at the bottom, emblematic of the mediating role of the building between heaven and earth.
THE RING - AN URBAN PRINT
Read, query and clarify a legacy site
Geographical rings
The medieval town of Brno, built on a PROMONTORY was fortified at an early stage and for a long me was protected by walls, dominated by a powerful fortress: Špilberk Castle.
Non tolerandis judaeis 1454-1848
Throughout the centuries, Jews have had a love affair with wool and textile. Brno is a shining example of this. Banned from the city, Jewish families were initially simple WEAVERS in the countryside. They weave the woolen threads of the sheep of the Moravian plains. The industrial revolution and the arrival of the train broke down the ramparts. This is where the museum is located. The Jews had access to the city and actively started to develop textile factories, making Brno the «Manchester of Moravia».
Brno turned as a big city
What really turned Brno into a city was its textile industry. From the end of the 18th century, factories sprung up especially in the Brno suburbs of Horní and Dolní Cejl and later transformed into modern carding, spinning, weaving, and dyeing mills, the production of which was known throughout the world. Although the Brno textile tradition became history at the turn of the millennium, industry in the city has continued to develop in the modern spirit.
Capital was invested in functionalist architecture, making Brno the capital of this architectural trend.
The print of this period make Brno today. For ca ons replaced by gardens and culture. GREEN RING RETURNS.
Print of the ring turning green
Mehrin is placed in the future green belt of Brno. The new station will free the rails. Park can take place. And the new tramway project will bring ow from the Benešova belt.
The curve has always embodied the city. MEHRIN is part of this continuity. ICONIC, and bringing the ow for the future.
ARCHITECTURAL CONCEPTION
The minimalist elegance of the horizontale spiral
Process of returning / Teshuvah
We o en think about the cycle of the year. The change of the air in the fall, or the blossoming of new life in the spring-and we see a circle. But we some times fail to recognize that while each year’s times and seasons can be very similar to years past, we are never in the same place we once were.
Cycle of the Jewish year is be er seen as a SPIRAL.
Each year, we hope to merit the chance to come back to the same season or moment, as in years past; to appreciate its beauty and the unique nature of what it might represent. Sometimes, certain points on the spiral allow us to glimpse back at similar moments from years past. The Yamim Noraim, the days between Rosh HaShanah and Yom Kippur, demand that we look back as part of the process of teshuvah -repentance or returning-. At this moment Jewish tradition demands that we look back at the spiral of our past year, and of our lives, to reflect on where we have come from, where we are, and who we want to be.
Around the tree of life
As Jews everywhere embrace the process of returning, of teshuvah, the museum, like a WOVEN RIBBON OF WOOL, wraps itself around a tree of life, endemic oak of Moravia. The visitor following the parcours, history and portraits, may remind the ways in which the jewish disapora has changed and grown, found encouragement in triumphs and defeats. Accompanied by the architecture movement, visitor may follow the narrative, bringing everyone LEARNING and GROWING.
Architecture movement offering unique moments
The movement is jus ed by the search of protection from the sun, and the intention to o er views of the city at different levels. In the hollow, an introverted, in mate space, not connected to the city, associated with the documentation centre and archives. It is a space for concentration and meditation, taking the form of a MEMORIAL. Then, on the way up, a connection with the city through the play of openings in the load-bearing panels of the façade. Un l the arrival on an URBAN TERRACE, offering a unique point of view on the old town of Brno characterized by its two highest points: the cathedral and the Špilberk castle.
GENERAL ORGANISATION AND ACCESS
The different functionalities of the project put in resonance along the patio
Independents but related programs
Turning around the Tree of Life, representation of the in - mate memorial pa o, the parcours follow the course and every program are exposed to each others. All related.
A fluidity of circulation and distribution
Like the course of the sun, the visitor follows the architectural path, bringing the visitor from the public ground of the city to its skyline, in one simple spiral mo on, full of fluidity. Alternating moments of connection with the city, or full in mate concentration in the more solemn exhibition and research programmes.
Outdoor/Indoor shared Lobby
The main entrance and lobby is considered from the lively public space of the parterre to the information desk of the interior lobby. Protected by the building passing as a bridge with the temporary exhibition space, the visitor discover the inner garden treated as a memorial.
Library - Administration
Enrolled in the most in mate and quiet place of the MEHRIN museum, the library and documentation space accompanies the memorial. This program can work totally independently or linked with gathering spaces. Archives are directly connected through the passage between woo- den shelves which leads us to the document collection. Treated as an independent program, administration has a perfect autonomy for being able running in every me.
Exhibitions
Permanent exhibition space is designed as a promenade. Discovering at the same me portrait of the Jewish who print the face of Brno and Moravia. Linked to the pa o when needed as a break in the tour. And step by step re-discovering the city through the opening in facade.
Panoramic roof on BRNO
Last sequence of the course is the terrace looking at the old city - also hosting the children making this floor full of life both by day and by night. Combining this 2 program gives also possibility creating huge event on the roof top.
INDUSTRIAL HERITAGE
Warp and Woof to the Loom
Looming the facade
What really turned Brno into a city was its tex le industry. From the end of the 18th century, factories sprung up especially in the Brno suburbs of Horní and Dolní Cejl and later transformed into modern carding, spinning, weaving, and dyeing mills, the production of which was known throughout the world and gave Brno the nickname of the Moravian Manchester. Although the Brno textile tradition became history at the turn of the millennium, industry in the city has continued to develop in the modern spirit.
The MEHRIN museum’s expression pays tribute to this prosperous period initiated mostly by Jewish textile business families.
A jewel box made of bricks
The skin of the building was conceived as a precious object. As a simple but elegant woven fabric, the museum becomes a landmark undulating in the opened urban context of the ring. Making echo to the «Moravian Manchester» the brick then became an obvious choice.
The brick element as a point
The façade is clad with a multitude of bricks that form a uniquely textured grid. Arranged in tight rows, they form a thick mantle that creates a dialogue between: materials and periods, contemporary sobriety and classic industrial language, sparkling reflection and matt minerality.
The pixelated composition is reminiscent of herringbone weaving, thanks to the play of protruding bricks. Capable of absorbing light like any other material, this cladding makes the surface of the building vibrate and brings it to life with changing shades throughout the day.
This unique skin gives the MEHRIN Museum a timeless identity among the great cultural projects of the ring starting from the Moravské náměstí Park.
REMOVAL OF THE FURNITURES
An architectural facade at the service of the museography
The abolition of furniture - 1924
As this text stated, one mechanism used by Loos was to integrate most of the furniture of his dwellings into the architecture turning it into fixed elements and treating it in the same way than walls, floors and ceilings by means of the use of high-quality wood, stone or fabric. Wardrobes, sofas, beds or tables continue in a smaller scale the same Raumplan play than the rooms, thus creating cosier ambiences that surround its user and generate a centripetal, introverted space.
This is our inspiration for MEHRIN museum - by CREATING A COSY ATMOSPHERE where the visitor meeting one exhibit portrait are the center of.
One Cyma for One portrait
One speci c seat for One specific person in the house. Everyone is different. Adolf LOOS respects this through the chairs and seats. They are all adapted to the individual. The facade module present same system but each one is slightly different by its size and angle rota on. In that way each portrait from the STORYTELLING of the permanent exhibition will be unique by its form and position. Juxtaposed all together, they are creating a whole, making MEHRIN permanent exhibition space as an unique experiment.
Coherence of exterior and interior
The bearing facade panels share several functions such as the structure, the protection from the sun and support for the museography. Thus op missing their use. And justifying an aesthetic inspired by its own context. The position of each bearing panels is fixed. It has been designed to prevent direct sunlight in different seasons : winter and summer sun angles. In order to optimise comfort and the types of museography possible, the windows are protected by solar blinds and blackout blinds, offering the possibility of multiple scenographies.
ACOUSTIC JOURNEY
An innovative experience in the hearth of Moravia
Noise acoustics
The building is located in Brno’s very busy vicinity and, thus, is exposed to high NOISE AND VIBRATIONS. This noise is specifically generated by road and tram traffic. The façade design reckons with sufficient transmission loss to prevent interior areas from disturbing. The ARTICULATED FACADE DESIGN is also worth mentioning. The sound energy striking its diversely oriented surfaces is DIFFUSELY DISPERSED, not worsening the local noise parameters of nearby buildings. The detailed facade design will be derived from the NOISE AND VIBRATIONS SURVEY.
Spacial acoustics
The spa al acoustics design focuses on the building’s all ACOUSTICALLY DEMANDING SPACES, especially the multi-purpose performance hall, the education centre, exhibition spaces, and the restaurant and café areas. Acoustic installations are placed on the ceiling surfaces as much as possible. They will be added to the walls in the multi-purpose performance hall and the education centre according to ACOUSTIC SIMULATIONS. In other areas, the main goal is to reduce the overall noise level and provide a quiet and ACOUSTICALLY FRIENDLY ENVIRONMENT. We consider using WOOD-BASED ACOUSTIC ceilings, as they o er a wide range of different designs, both acoustically and in terms of design.
Building acoustics
The en re designed building is conceived to meet legislative and operational requirements. Ensuring sufficient soundproofing between the potentially NOISY EDUCATION CENTER AND THE EXHIBITION SPACE is especially emphasized. The design also considers the need to achieve low background noise levels in the multi-purpose performance hall. The thicknesses of assemblies of the HORIZONTAL AND VERTICAL structures are sufficiently spa ally dimensioned in this respect.
LANDSCAPE DESIGN
Hommage to Moravian fields and forest
The tree of Light - The tree of Life
Heir to the Mesopotamian TREE OF LIGHT, the seven-branched candlestick, known as the menorah, remains one of the main symbols of the Jewish heritage. The seven chalices of the pure gold candelabra, intended for the Hebrew tabernacle, were to imitate the flowers of the almond tree, The almond tree is the first tree to blossom in spring, thus symbolizing the BIRTH, by the REBIRTH OF NATURE.
The diaspora
The landscape design is closely linked to the UNIQUE NATURE OF SOUTH MORAVIA. This lively public space in the city centre is designed to be very inclusive, both culturally and socially. It is intended for museum visitors and city residents alike, whether they are just passing by or stopping for coffee.
The MEHRIN landscape
The heart of the design is an INTIMATE GARDEN with a calm atmosphere, contrasting with the pulsating city around. The garden will function as an outdoor area of the library, perfect for sitting in the shade of a bi er oak Quercus cerris. A tree whose longevity symbolizes the connection of the past and the future. The irregular distribution of the paving in the greenery represents the diaspora, expressing the many directions in which the Jews left or were forced to leave. The water element again elaborates the mo f of the golden circle.
Situated in the ground floor entrance will be a QUIET PARK area behind the museum, near the Cafe, which will connect to the adjoining park in the future. The front part carries on from the Benešova street reconstruction project, allowing pedestrians to move by freely. Both spaces are enriched with black pines Pinus nigra spp. Pallasiana, a link between South Moravia and the Middle East. The rooftop landscape creates another imaginary ring, made up of domesticated species of herbs and grasses.
TRANSPORT SOLUTIONS
Transport Solutions-Mehrin goes with the flow
Historical core and established transport connections
It is evident that the Mehrin site being located on the edge of the City’s historical core, is very well located in terms of access by all transport modes (cars, buses, trams, trolley buses, and trains) and of course benefits from well established pedestrian routes. As a consequence, the building design seeks to ensure that the connections between the Mehrin site and this existing transport network are made as seamless as possible. All non car mode trips except by bike will of course begin and end on foot, and the arrangements for pedestrians and circulation were a key consideration within the project design.
MEHRIN access
General access by car to the Mehrin site would be from the east by way of the Dornych/Koliště signalized junction. Then having passed under the railway line, access to the site carpark facility would be gained by way of a new simple right in/right out only access on Benešova. A ramp would then take cars down to the underground parking level. Existing vehicles from the new carpark access would then head in a north westerly direction on Benešova, from where they can readily route back onto Koliště.
The provision of a simple restricted movement access to serve the Mehrin parking on Benešova will ensure that traffic free ow is maintained, and that the required standard of safety is achieved.
Site delivery access would be connected to the existing bus terminal facility with deliveries required to perform a clockwise circuit via Benešova and the existing bus station. A turnaround and bay would be provided for deliveries on the east side of the Mehrin building in order to facilitate unloading and refuse collection.
The main pedestrian entrance and zone is an integral part of the Mehrin design and very effectively es in with the key pedestrian desire lines that lead to and from the Mehrin site.
IN THE NEAR FUTURE
The City are planning a refurbishment of Benešova in the near future which will bring further enhancements for pedestrian connections...
ENERGY CONCEPT OF THE BUILDING
An architectural form at the service of bioclimatic
The BUILDING SHAPE and FACADE solution
The building is designed in a rounded compact shape, with light colored façade. Such solution will lead to energy savings during building opera ons and improved thermal comfort, incorporating also focus on the future climate adapta on, especially in the south Moravia bioclimatic conditions. Sun height above the horizon is around 64 degrees in the summer and 17 degrees in the winter in Brno. Therefore, in some parts the building mass is over- lapping to provide shading to the levels below to achieve passive cooling effect. The façade consists of solid panels, which are oriented according to the cardinal points, and glazed parts, which can be openable to provide natural ventilation and free cooling for the whole building. Wall panels with bricks structure function as external shading to prevent overheating and undesired sun glare inside the building. Such solution significantly helps to reduce costs for cooling, as based on the climate data including future forecast, overheating and cooling energy demands are the biggest issue in the cities.
INNER PATIO and planting
The building structure forms an inner patio which is surrounded by the building mass. The patio with oak tree as a nature dominant provides nice urban microclimate supported with tree shadow, water fountain and diverse plants. This inner space is also protected from the city traffic and its pollution and noise. The patio is paved by permeable stone pavers to enable rainwater harvesting. The rainwater is collected underground to be used on site and its surrounding. The design is focused on using natural materials such bricks and timber from local sources, which significantly reduce carbon footprint from materials transport to site, embodied carbon and underline local vernacular in the public realm.
ROOF an renewable energy
The roof is covered by extensive roof vegetation to compensate the overheated mineral space in the city center, eliminate the heat island effect and reduce energy demands of the building opera on. Green roof will contribute to air quality, microclimate and rainwater harvesting. Furthermore solar panels are incorporated as renewable source of energy to cover daily opera on of the building as much as possible.
0 komentářů
přidat komentář


