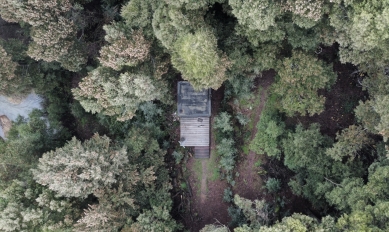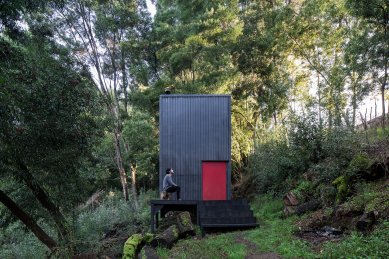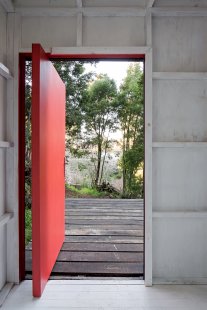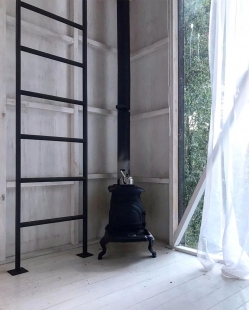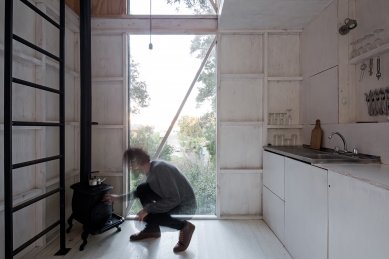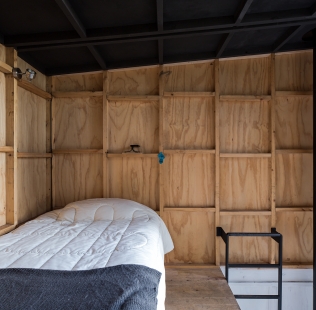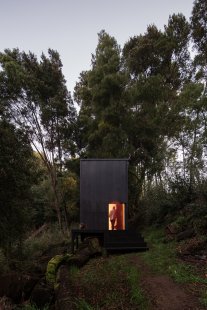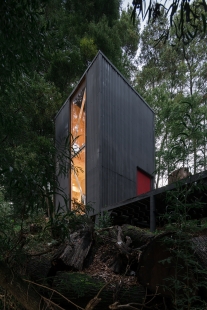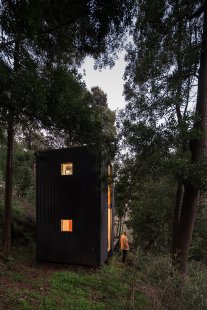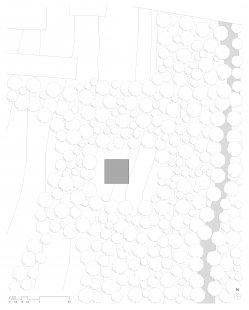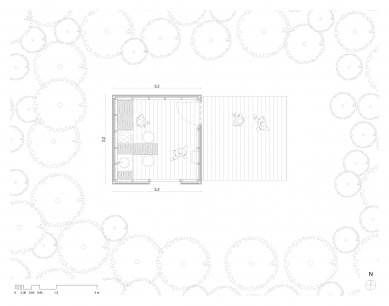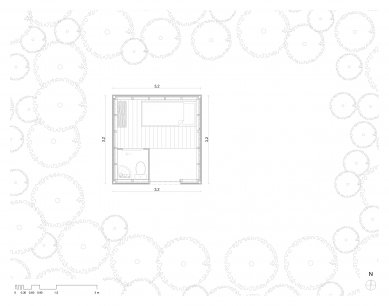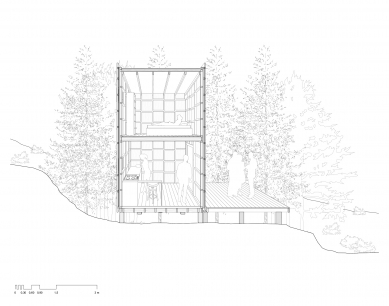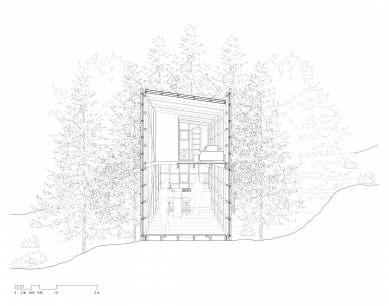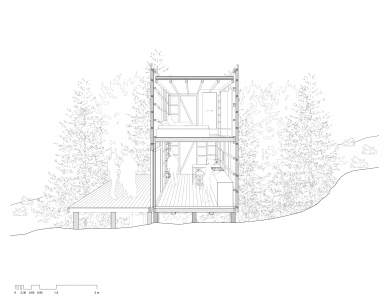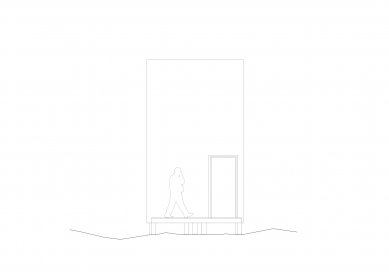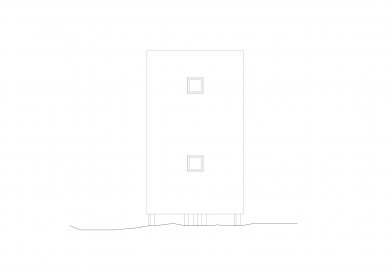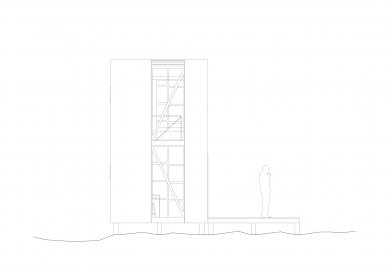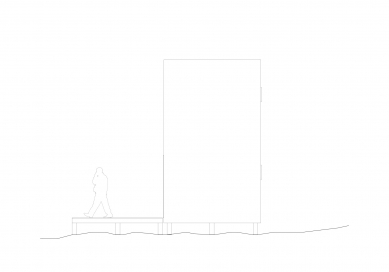
3×3 Retreat

The tension between radical geometry and forest organic shapes shows the first architectural picture when you see this retreat. Highlights house and landscape enhancing natural beauty.
Request: comfortable rest place providing disconnection with work. For everyday use, but not intensive. Try to not disturb the natural surroundings conversely enhancing them.
The place: it rises in a rainforest near La Unión city, south of Chile. After a long deciding walk it was selected the place near a risk on the short of Radimadi river, privileging the view, sunlight, and stream noises. This little, free of trees, the place was a perfect choice.
Program: Show on three acts. Start on the terrace with the same footprint as the refuge. It gives the sense of the space between the outside and inside. Is the place where people meet and have a barbecue.
The journey continues on the first floor or the “day floor” which serves as the kitchen, dining room, and living room. Here people spend the rainy winter days observing across the double-height front window while taking a coffee around the woodstove.
Finally, the second floor or “the private floor” serves as a sleeping room and bathroom. The access is just a ladder to save footprint space and give more privacy.
Dimensions: 3 by 3 meters on the floor. 2.4 meters height on both floors and 4.8 meters in the double-height space for verticals space sensation. The total is 15 square meters inside and 9 square meters outside.
Materials: It uses traditional construction materials, easy to find on a budget. Standard pre dimensions pine wood. The construction techniques are common in local labor, but the structure is showing intentionally to appreciate the way it sustains.
Request: comfortable rest place providing disconnection with work. For everyday use, but not intensive. Try to not disturb the natural surroundings conversely enhancing them.
The place: it rises in a rainforest near La Unión city, south of Chile. After a long deciding walk it was selected the place near a risk on the short of Radimadi river, privileging the view, sunlight, and stream noises. This little, free of trees, the place was a perfect choice.
Program: Show on three acts. Start on the terrace with the same footprint as the refuge. It gives the sense of the space between the outside and inside. Is the place where people meet and have a barbecue.
The journey continues on the first floor or the “day floor” which serves as the kitchen, dining room, and living room. Here people spend the rainy winter days observing across the double-height front window while taking a coffee around the woodstove.
Finally, the second floor or “the private floor” serves as a sleeping room and bathroom. The access is just a ladder to save footprint space and give more privacy.
Dimensions: 3 by 3 meters on the floor. 2.4 meters height on both floors and 4.8 meters in the double-height space for verticals space sensation. The total is 15 square meters inside and 9 square meters outside.
Materials: It uses traditional construction materials, easy to find on a budget. Standard pre dimensions pine wood. The construction techniques are common in local labor, but the structure is showing intentionally to appreciate the way it sustains.
0 comments
add comment


