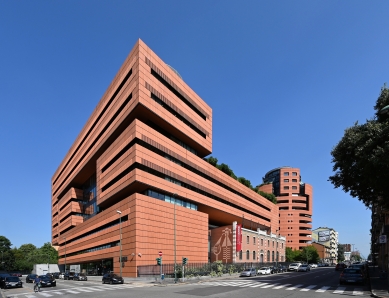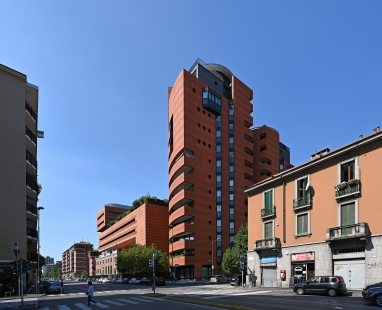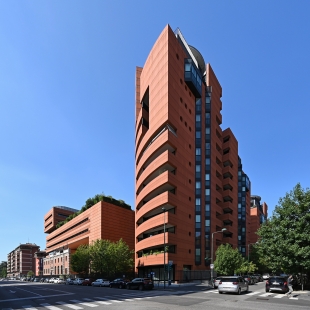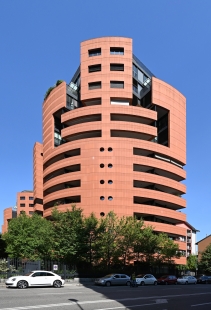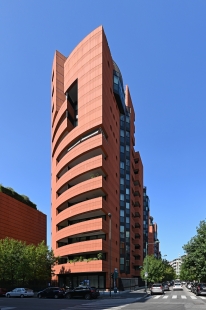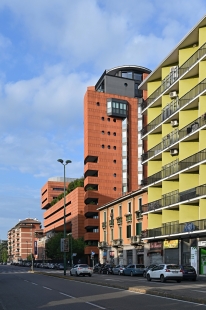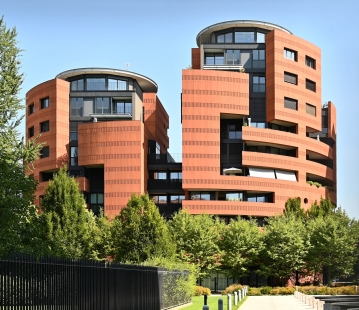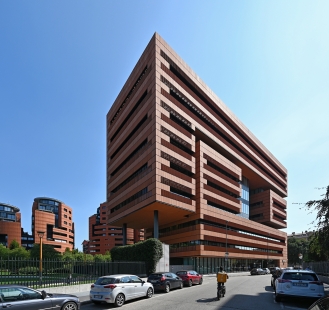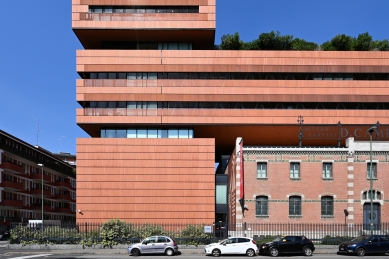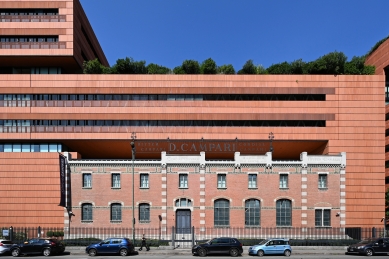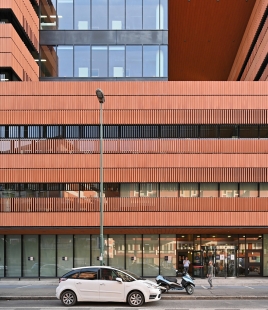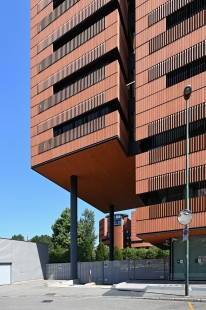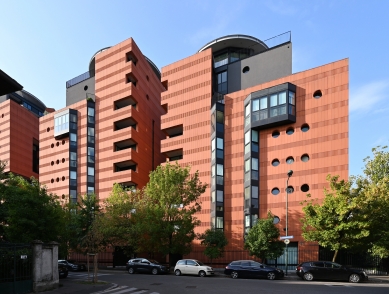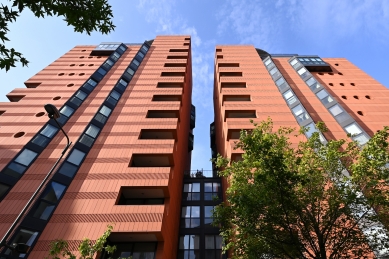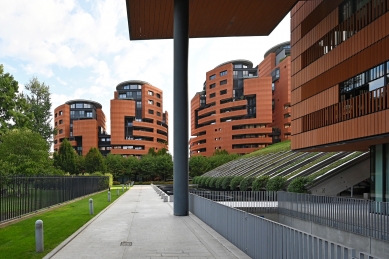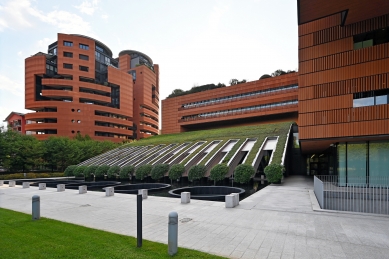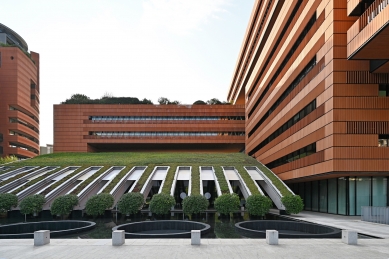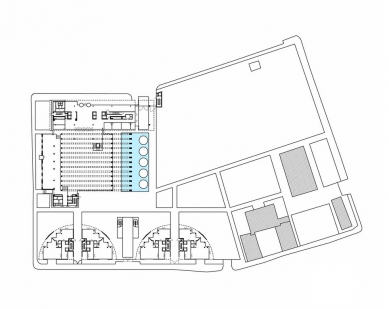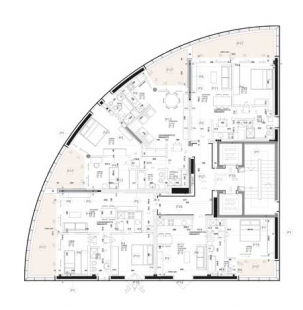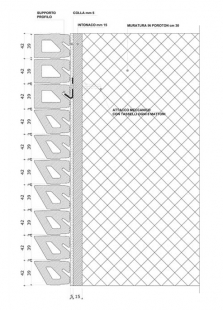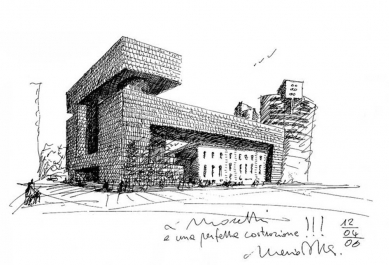
Campari Headquarters and Residences
Area ex-Campari, uffici e residenze

The recovery of the historical area Campari, by Architects Mario Botta and Giancarlo Marzorati, represents an exemplary redevelopment that preserves the profound significance of transformation of Sesto San Giovanni from “factory city” to a “service city”, where the identity of the place finds its expression in the form of the buildings. The complex Campari is distinguished by an outstanding creativity in the use of traditional materials. The ventilated terracotta facade replaces the simple brick wall of the building and succeeds in improving the energetic and functional performances with respect to the regulation of internal light and temperature, allowing a more complex aesthetic and figurative expression : the possibility of shaping through extrusion is at the Architect’s service.
The project comprises the new headquarters Campari and a large residential portion constituted by two towers of 13 and 9 storeys respectively with a total area of 14.000 sqm, divided into units of different sizes. For this project Palagio Engineering has realized customized profiles in Impruneta terracotta through a productive technology designed to preserve the material’s resistance, quality and solidity.
The terracotta elements, extruded in dimension 50x140x1000 mm were installed vertically, through a dry cladding method by means of mechanical fixings onto a steel structure, alternating a flat and a corrugated element so as to create a suggestive and striking effect of decoration, emphasized by the variation of the sun ray inclination during the course of the day. The natural red element with a rustically brushed finish has three star-shaped holes in the sense of extrusion which are used for the fixing onto the metal structure. This particular hole allows the positioning of the element in different angulations, infact in front of the window portions the elements have been installed with a 45° inclination. The two towers also have porthole openings for which Palagio Engineering had to engineer special elements to achieve a perfect result.
The facades have a double skin. The internal face is completely made of glass. Externally, on the other hand, it is cladded with terracotta “blades” by Palagio, installed vertically onto a steel structure with a dry cladding method. In front of the windows, the elements are rotated by 45°, alternating every element with one open space. In this way the light filters through and a particular design is created in the interior according to exposition to the light in different hours during the day.
The two bas-reliefs, designed by Mario Botta, are evocative of the icons drawing by Depero for Campari and express the great figurative potential of the material, now installed flush and now installed inclined to the glare of the sun. The facades thus represent an imaginary bridge between the famous brand and the brand new architectural realization.
The project comprises the new headquarters Campari and a large residential portion constituted by two towers of 13 and 9 storeys respectively with a total area of 14.000 sqm, divided into units of different sizes. For this project Palagio Engineering has realized customized profiles in Impruneta terracotta through a productive technology designed to preserve the material’s resistance, quality and solidity.
The terracotta elements, extruded in dimension 50x140x1000 mm were installed vertically, through a dry cladding method by means of mechanical fixings onto a steel structure, alternating a flat and a corrugated element so as to create a suggestive and striking effect of decoration, emphasized by the variation of the sun ray inclination during the course of the day. The natural red element with a rustically brushed finish has three star-shaped holes in the sense of extrusion which are used for the fixing onto the metal structure. This particular hole allows the positioning of the element in different angulations, infact in front of the window portions the elements have been installed with a 45° inclination. The two towers also have porthole openings for which Palagio Engineering had to engineer special elements to achieve a perfect result.
The facades have a double skin. The internal face is completely made of glass. Externally, on the other hand, it is cladded with terracotta “blades” by Palagio, installed vertically onto a steel structure with a dry cladding method. In front of the windows, the elements are rotated by 45°, alternating every element with one open space. In this way the light filters through and a particular design is created in the interior according to exposition to the light in different hours during the day.
The two bas-reliefs, designed by Mario Botta, are evocative of the icons drawing by Depero for Campari and express the great figurative potential of the material, now installed flush and now installed inclined to the glare of the sun. The facades thus represent an imaginary bridge between the famous brand and the brand new architectural realization.
0 comments
add comment


