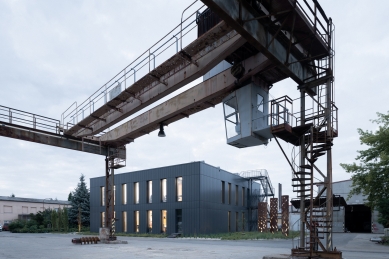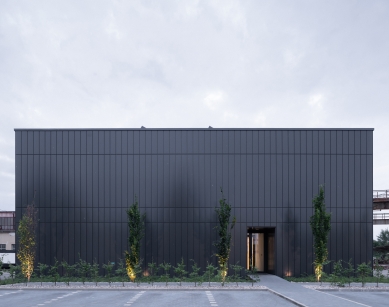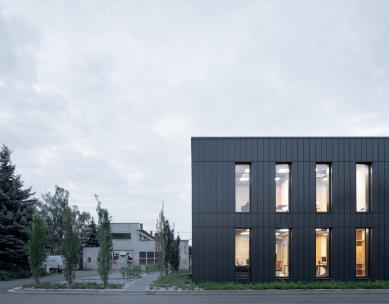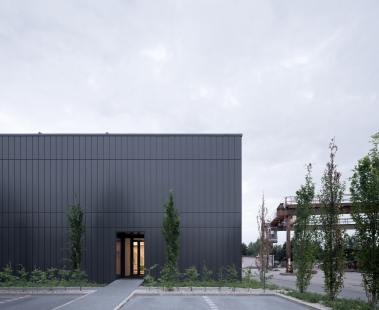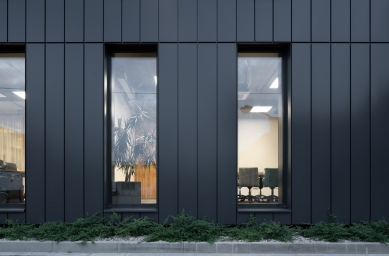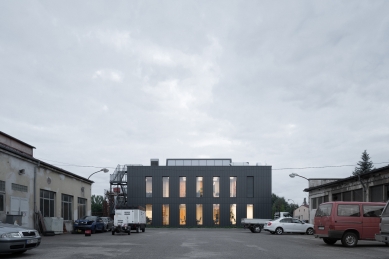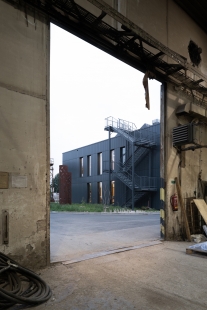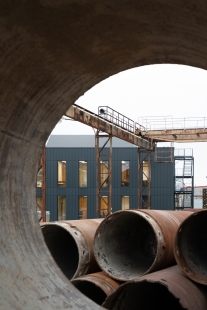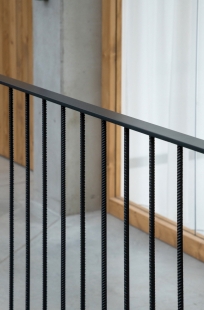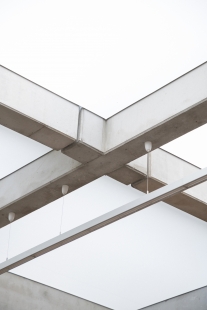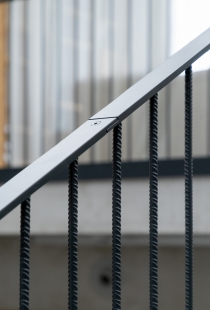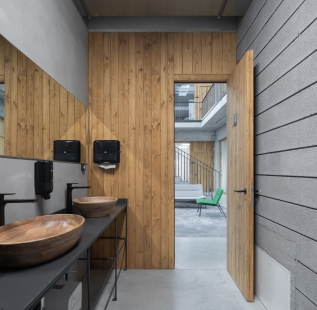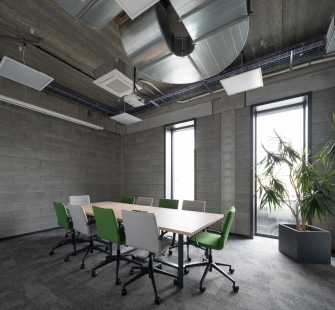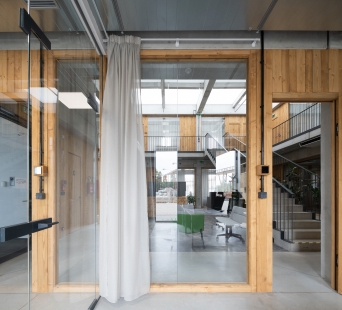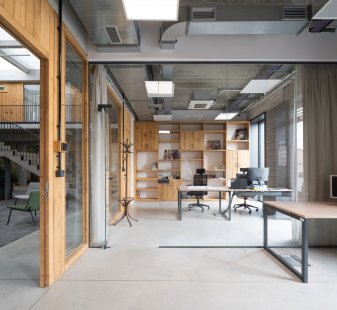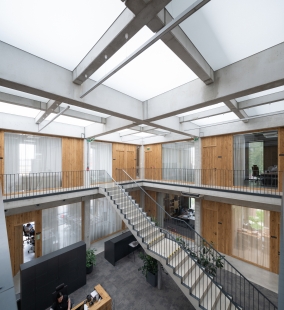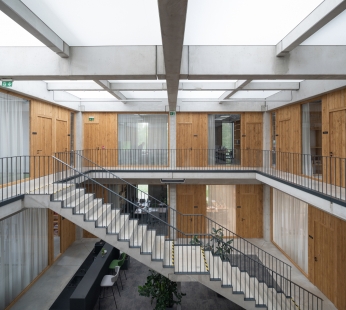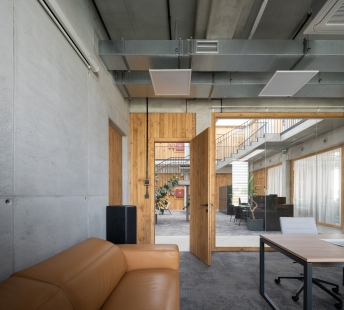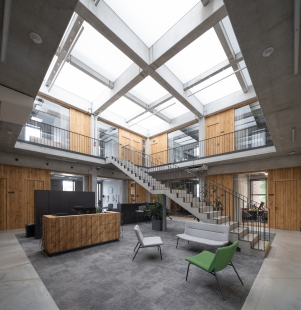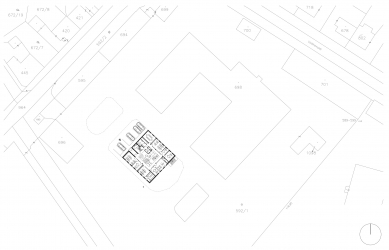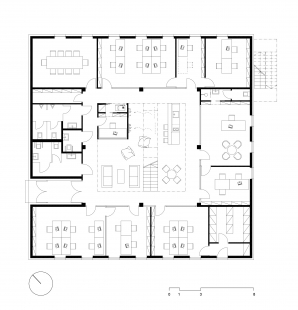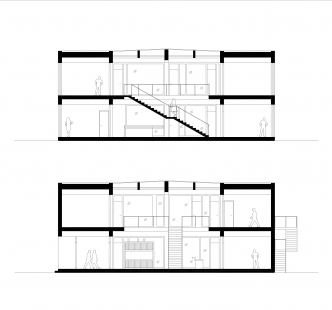
Administrative building Geoindustrie

The new administrative building of Geoindustrie has become the heart of the industrial complex in Velký Osek. The original spaces of the company no longer met capacity requirements, and their potential reconstruction would have been so demanding that the proposal for a new building was prioritized. This not only responded to the needs of the company but also to the urban planning solution of the entire complex. The current headquarters visually encloses the space and thus completes a courtyard easily readable even for visitors.
At first glance, the simple square building clad in black sheet metal surprises with its spaciousness and abundance of light. This is a result of placing offices in a ring along the perimeter of the shell. The intention of the design was to avoid traditional hallways and instead give the communication spaces an additional function. Therefore, a bright atrium open to the upper floor was created. On the ground floor, it houses a reception, kitchenette, and informal seating. A monolithic staircase ascends, which, like other parts of the interior, acknowledges the construction focus of the company.
The building is based on reinforced concrete piles, which have been Geoindustrie's domain for decades. Concrete can also be found in the staircase, walls, and floor. A precast concrete skeleton with a system of columns, beams, and braces was chosen as the structural system. The ceilings consist of prestressed reinforced concrete panels on the roof, supplemented with thermal insulation made of mineral wool and waterproofing.
One of the goals of the design was to create spaces that would be able to reflect the potential growth of the company or changes in the requirements for office arrangements. The potential for moving partitions and changing layouts is precisely made possible by the precast skeleton and the regularly placed windows. Although they are slender, there is no lack of natural light inside the building.
To ensure enough natural light in the atrium, gray skylights oriented to the east were created on the roof. Due to their orientation, they bring consistent light, which is further softened by the barisol suspended ceiling. This serves not only as a diffuser but also covers the load-bearing elements of the skylights. As a result, the ceiling appears clean, and the lighting is uniform.
Geoindustrie constructed the headquarters themselves. The foundations were laid at the end of 2019, and the building was approved in March 2021. Since Easter of the same year, it has been fully utilized.
At first glance, the simple square building clad in black sheet metal surprises with its spaciousness and abundance of light. This is a result of placing offices in a ring along the perimeter of the shell. The intention of the design was to avoid traditional hallways and instead give the communication spaces an additional function. Therefore, a bright atrium open to the upper floor was created. On the ground floor, it houses a reception, kitchenette, and informal seating. A monolithic staircase ascends, which, like other parts of the interior, acknowledges the construction focus of the company.
The building is based on reinforced concrete piles, which have been Geoindustrie's domain for decades. Concrete can also be found in the staircase, walls, and floor. A precast concrete skeleton with a system of columns, beams, and braces was chosen as the structural system. The ceilings consist of prestressed reinforced concrete panels on the roof, supplemented with thermal insulation made of mineral wool and waterproofing.
One of the goals of the design was to create spaces that would be able to reflect the potential growth of the company or changes in the requirements for office arrangements. The potential for moving partitions and changing layouts is precisely made possible by the precast skeleton and the regularly placed windows. Although they are slender, there is no lack of natural light inside the building.
To ensure enough natural light in the atrium, gray skylights oriented to the east were created on the roof. Due to their orientation, they bring consistent light, which is further softened by the barisol suspended ceiling. This serves not only as a diffuser but also covers the load-bearing elements of the skylights. As a result, the ceiling appears clean, and the lighting is uniform.
Geoindustrie constructed the headquarters themselves. The foundations were laid at the end of 2019, and the building was approved in March 2021. Since Easter of the same year, it has been fully utilized.
The English translation is powered by AI tool. Switch to Czech to view the original text source.
0 comments
add comment



