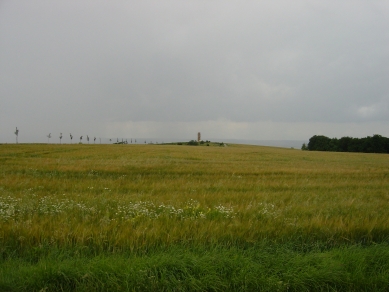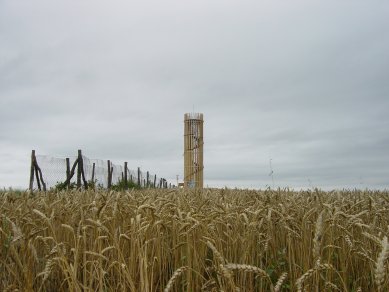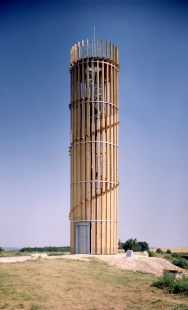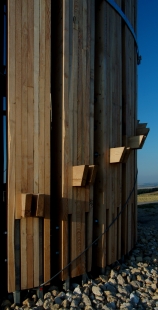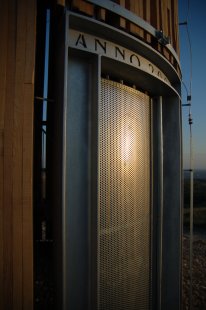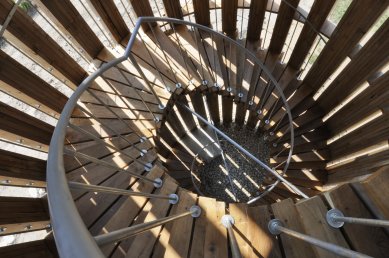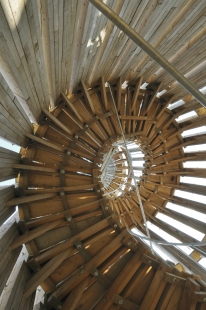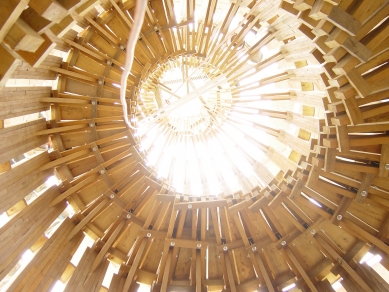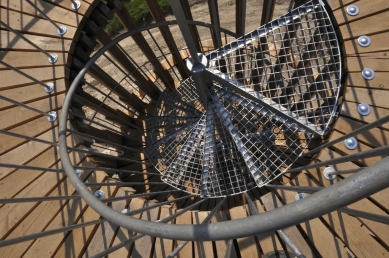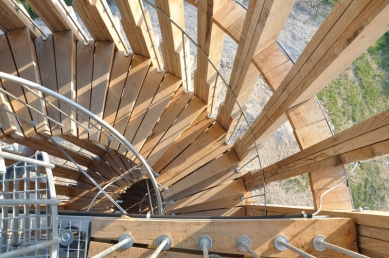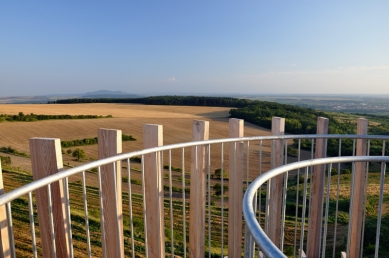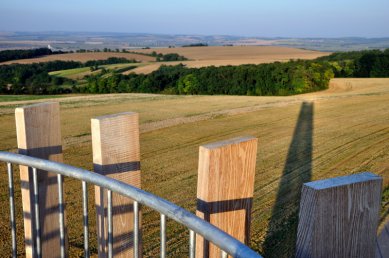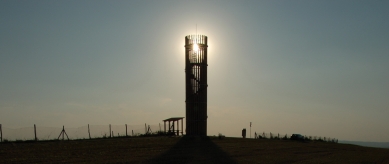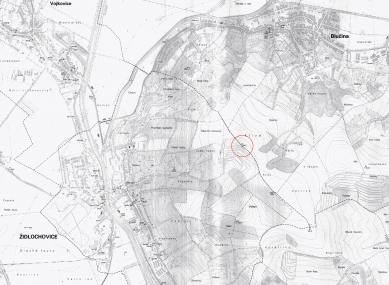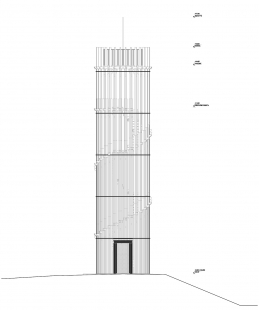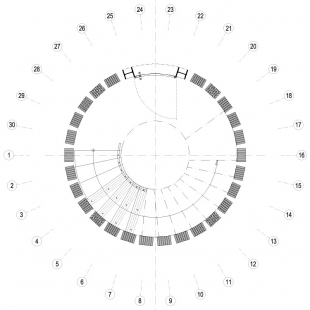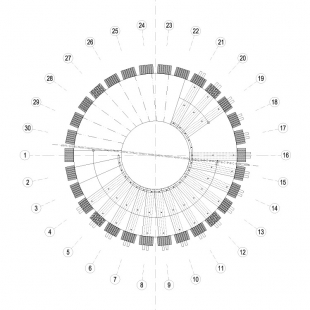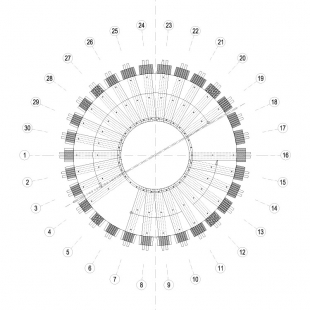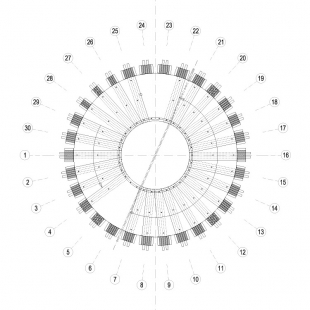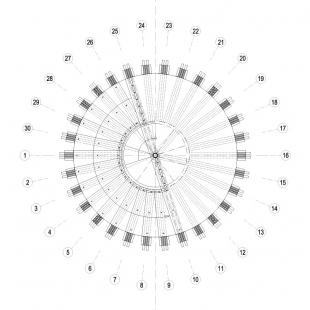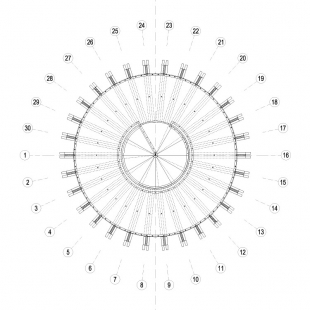
Acatova Tower Vyhon

 |
However, the goal was not to realize a building that would have the need a priori to attract attention or shock with an abnormal shape, only formally curved geometry or completely new material. The aim was also not to seek new, necessarily different or similarly modern architecture - the advertising slogan "please enter - you will see what you have not seen before" was left to the needs of superficial entertainers. Similarly, the goal was not to exhume historical building forms - one cannot expect more from the final form of the building than a representation of the principles used in its construction.
The focus of the effort was to realize a building that is normal and reasonable, which will not witness what we are (in the landscape) capable of, but what we consider sensible.
The tower is designed on a regular layout of thirty wooden acacia columns. The circular floor plan of the building corresponds to the topography of the site with an equal view across the full range of 360°, and the circular profile guarantees stiffness against horizontal loads from the wind.
Each of the acacia columns consists of several boards, the number of which decreases with the height of the column. The thinning of the load-bearing structure corresponds to the decreasing tension in the material, from the most loaded massive base to the crown of the tower - a balustrade of subtle elements without load. The thinning of the structure follows the winding spiral of the internal staircase, where the view gradually opens up - from the almost closed base to the open viewpoint at the highest level.
The internal staircase confirms the order of the building - each step of the staircase is made as a cantilever of boards from the load-bearing column. The spatial spiral of interconnected cantilevers stiffens the construction, defining the inner space with a top-lit free core. The spatial stiffness of the circular cross-section is ensured (just like the barrels in the basement below the hill) by steel hoops, supplemented with wooden braces between the columns.
The wooden structure of the building is made from a typical local wood - acacia, all elements have the same thickness of 40 mm. The steel elements are galvanized, without any additional surface treatment.
In both the design and realization, the whole was important, not the detail of the building; after all, many details were predetermined by adhering to the order of the building. The method of processing corresponds to the conditions of the construction site without electrical energy, and the degree of detail processing does not aim to import industrial perfectionism to the hill Výhon.
The English translation is powered by AI tool. Switch to Czech to view the original text source.
6 comments
add comment
Subject
Author
Date
Perfektné
Matej Farkas
18.11.10 11:58
Krásné
Marketa H.
18.11.10 06:46
Nádhera
Jiří Šobr
19.11.10 02:56
Akátová věž Výhon
Milan Jaros
25.11.10 01:16
nádhera
Andrea Dubeková
25.11.10 10:33
show all comments



