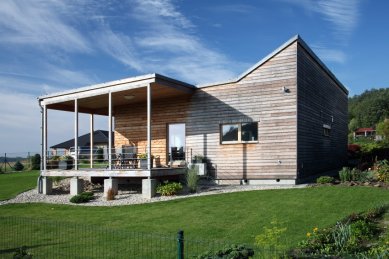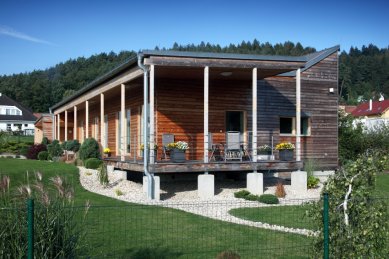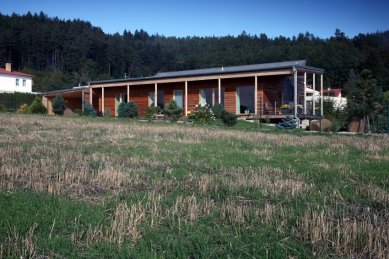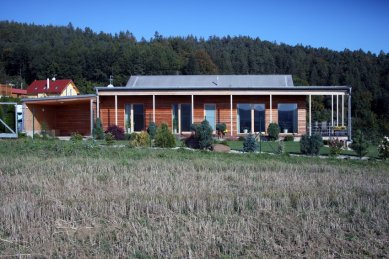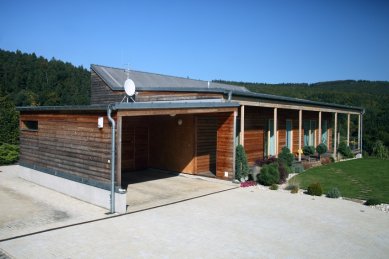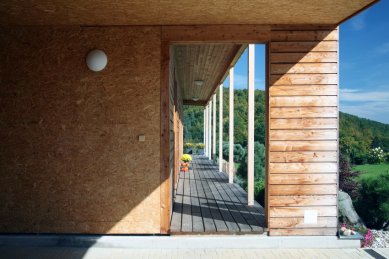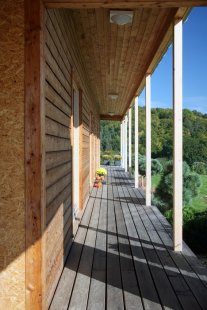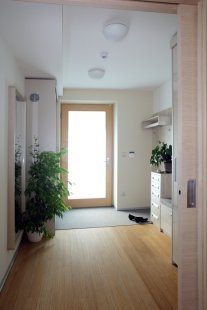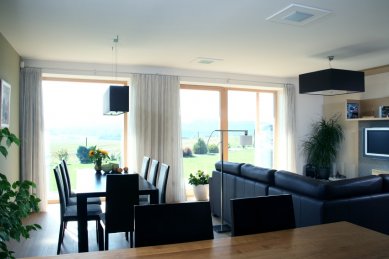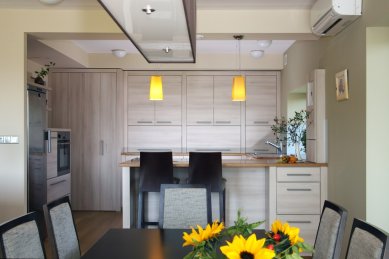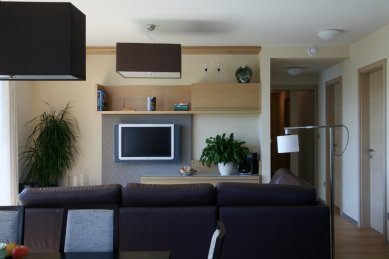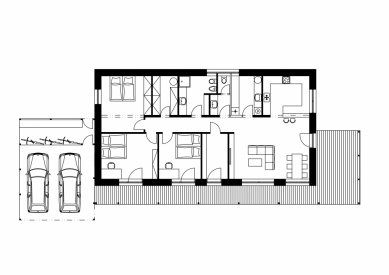
Active family house in Svinošice

 |
The roof is broken in the northern part for the placement of photovoltaic panels. After the installation of these panels, the house will become energy plus. Along the southern facade, there is a continuous terrace that expands in the eastern part next to the living room with the kitchen and serves for outdoor seating with a view of the landscape.
Building solutions of the object
The load-bearing structure of the walls and floors is made of economical I-beams, and the roof is made of truss girders. The building is based on strip foundations with the placement of the building in an open ventilated space. Natural wood fiber insulation is used in the walls and floor, and blown cellulose insulation is used in the roof. All constructions are diffusion-open. Airtightness is addressed using OSB boards. The facade is covered with natural larch wood. Windows suitable for passive houses with triple glazing and insulated frames are used.
Heating and ventilation
A small air-to-air heat pump is used. As supplementary heating, a bioethanol fireplace and infrared panels are used. The building is prepared for the installation of photovoltaic panels on the sloping parts of the roof.
Used passive elements
Windows suitable for passive houses with triple glazing and insulated frames are used. The southern facade is shaded by the roof overhang to prevent summer overheating.
The English translation is powered by AI tool. Switch to Czech to view the original text source.
4 comments
add comment
Subject
Author
Date
...
ondrejcisler
04.06.14 10:13
...2 PASIV / AKTIV
granko
05.06.14 02:43
Zatěžujííc
Tomáš Pavlas
05.06.14 04:40
co je zatěžující?
Šimon Kopic
05.06.14 06:34
show all comments


