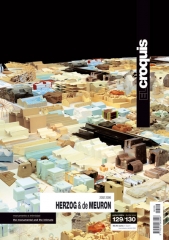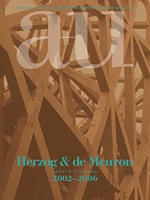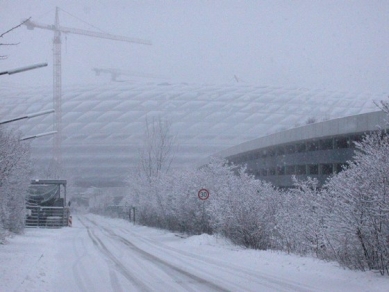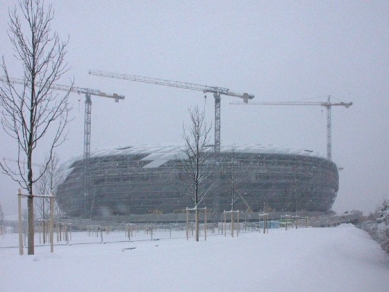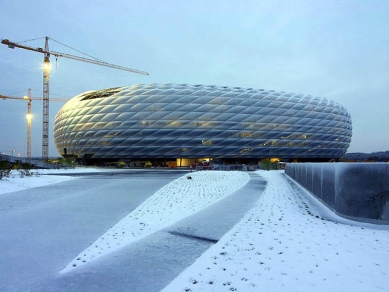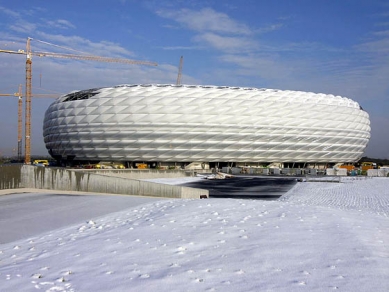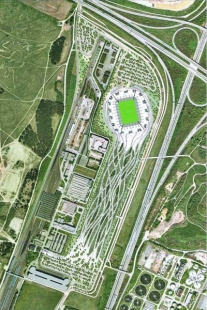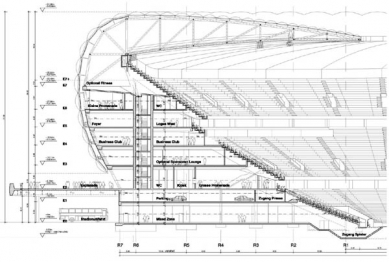
Allianz Arena

After gaining fame in 1972 for the Behnisch-Ott Olympic Stadium in Munich, far beyond its borders, the city built another milestone of modern architecture. The future football stadium was interpreted in an innovative way. The smooth façade made of translucent diamonds allows for a diverse play of colors and gives the building a magical poetry of an unprecedented scale. The interior life with three tiers of stands ensures 66,000 spectators an immediate closeness to the action on the field, the emotional connection associated with it, as well as the comfort of a modern stadium.
Technical data: 66,000 seats (including boxes and business), 11,000 parking spaces, 200 places for the disabled, 6,500 m² dedicated to gastronomy with 2,000 seats, dimensions of the stadium 258m x 227m x 50m, circumference of the stadium 840m, built-up area 37,600 m², total usable area 171,000 m², dimensions of the access platform 600m x 133m.
Stadium lighting: one fluorescent lamp has 58 W with a lifetime of approx. 8,000 hours, one perimeter cushion contains six light tubs each with three colors of fluorescent lamps, a total of 25,344 lights were used, out of a total of 2,874 air cushions, 1,056 are illuminated, illuminated surface area of the façade 24,000 m² (out of 64,000 m²), 100 km of cables were laid for illuminating the external façade, power during full illumination is 506 KW/h.
Technical data: 66,000 seats (including boxes and business), 11,000 parking spaces, 200 places for the disabled, 6,500 m² dedicated to gastronomy with 2,000 seats, dimensions of the stadium 258m x 227m x 50m, circumference of the stadium 840m, built-up area 37,600 m², total usable area 171,000 m², dimensions of the access platform 600m x 133m.
Stadium lighting: one fluorescent lamp has 58 W with a lifetime of approx. 8,000 hours, one perimeter cushion contains six light tubs each with three colors of fluorescent lamps, a total of 25,344 lights were used, out of a total of 2,874 air cushions, 1,056 are illuminated, illuminated surface area of the façade 24,000 m² (out of 64,000 m²), 100 km of cables were laid for illuminating the external façade, power during full illumination is 506 KW/h.
The English translation is powered by AI tool. Switch to Czech to view the original text source.
0 comments
add comment




