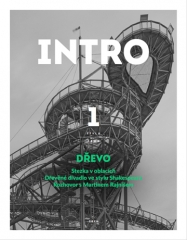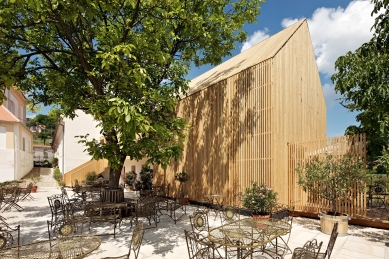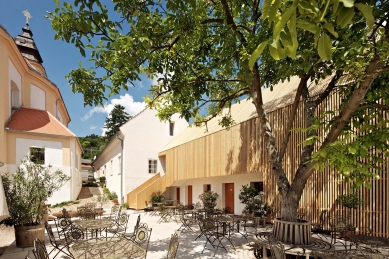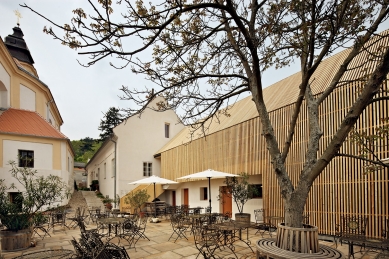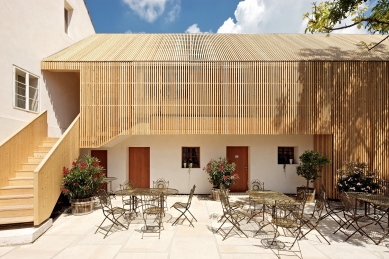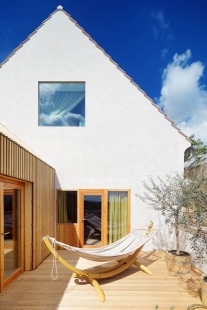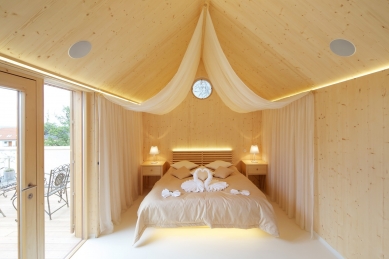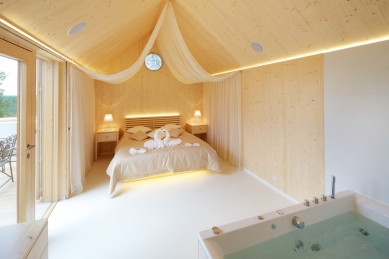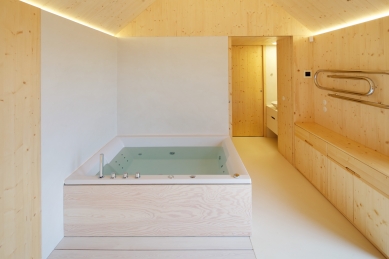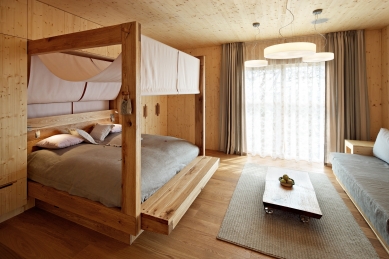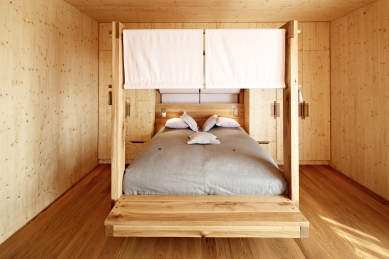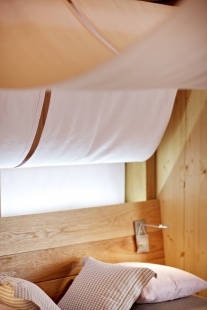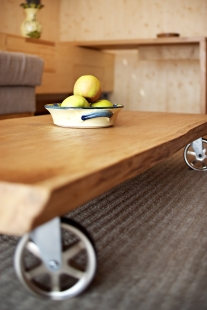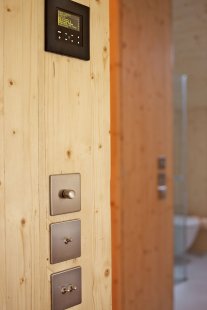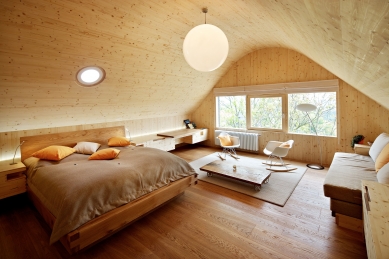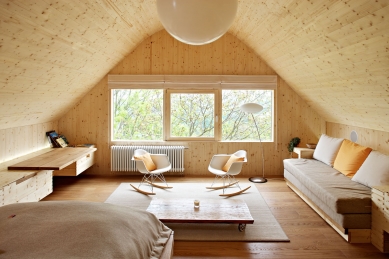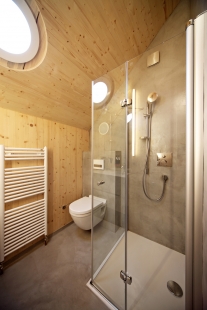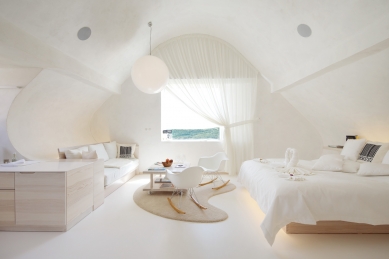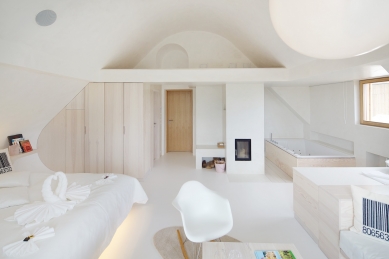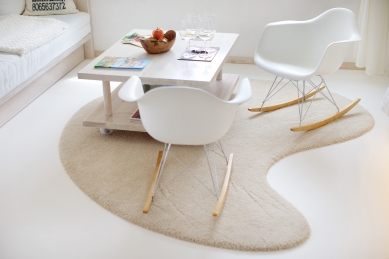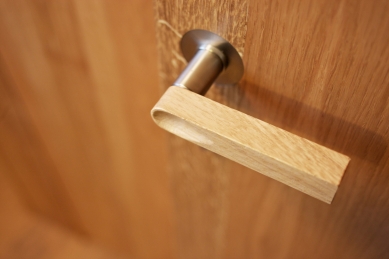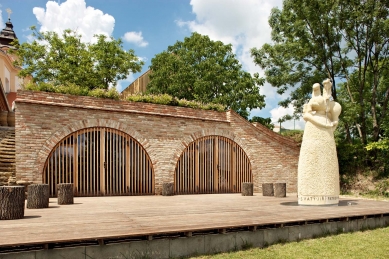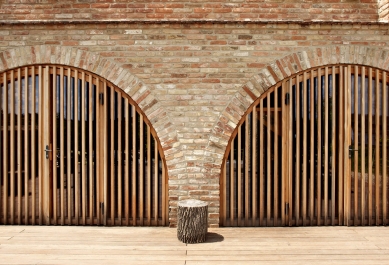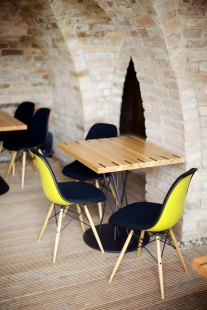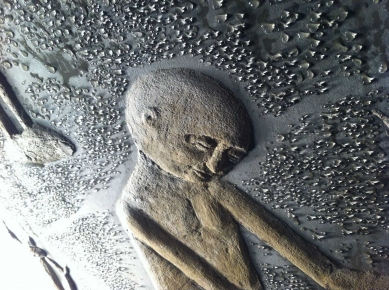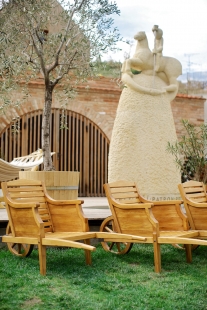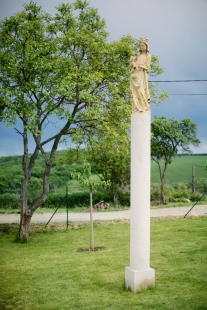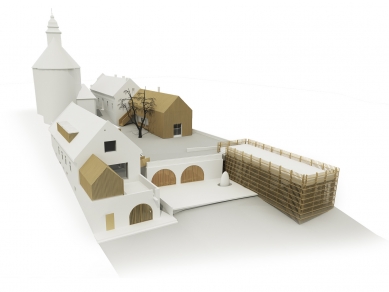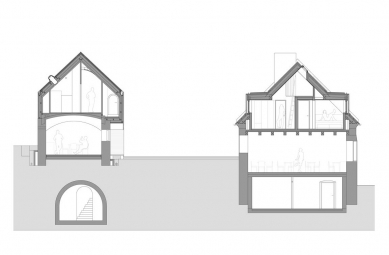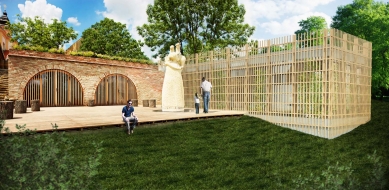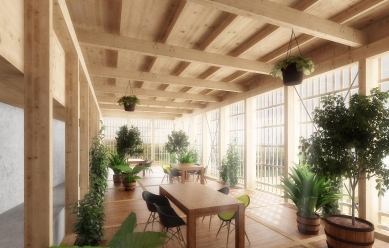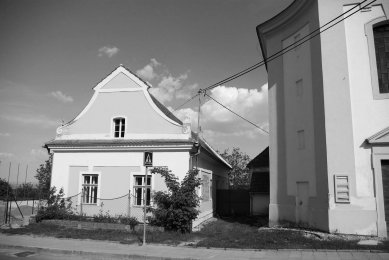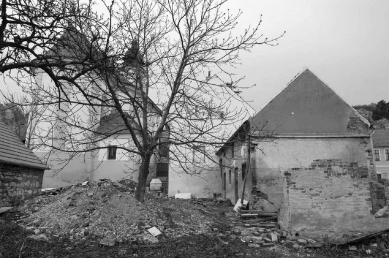
Areál Café Fara

Two years ago, I came by car to view the stage
of my first memories
I recognized nothing in it, so what about realism
I just feel that we will turn left in the hallway
(Vítězslav Nezval)
Dolce far niente
Café fara emerged organically over the course of five years. The initial intention was to create a small café run by a fresh grandfather. Local people would come to it, and it would have a homely, quiet atmosphere. Shortly after opening (on St. George's Day 2009), it became clear that the interest from visitors was substantial, that they were not just from the neighborhood, and that a response would have to be made. Thus began the story of this intimate complex.
Now, the renowned complex consists of several buildings around an elongated courtyard with a walnut - a baroque presbytery, a wooden barn, an old school, a salla terrena with a cellar, and an orangery (the latter has not yet been built), with a garden adjoining them. All of this is, of course, under the compositional protection of the church of St. George. All the houses have almost identical rectangular floor footprints. The complex has become a sought-after place for its atmosphere and sweet idleness.
Presbytery - café
The building of the presbytery is late baroque, from the period of Joseph II. It was built as a purely functional intimate object for the newly conceived role of the priest - administrator, which the emperor used to address the governance of the country. The building is elongated, single-story, constructed perpendicular to the road. It is topped with a gabled roof, and the gable facing the street is soberly adorned. It has a very symbiotic position in relation to the church, which stands parallel to it at a distance of 3 meters. On the facade facing the church, there is a sgraffito from the 1950s depicting the Good Shepherd with a flock of sheep. What is intriguing about it is the resemblance of the shepherd, who in the spirit of the 1950s resembles comrade Gottwald, although it was created by a nun.
The new purpose of the building is completely different from the original - instead of a residence, office, and facilities for the priest, it is now a café with its own facilities. Interestingly, the original layout with a sequence of through rooms works unfailingly in the new operation. The actual layout is divided by a small entrance hall; to the left is the parish salon - café and bar, to the right the ethnographic salon and a room called Cofeespirit. The original narrow (90 cm) supply corridor has been subdivided into necessary facilities (men's and women's toilets, staff area, storage, and cloakroom).
The presbytery has been restored in a thoroughly historical manner. The original facade has been repaired, and the original paintwork, floors, and window frames have been restored. The furnishings have also been designed in this spirit, unobtrusively, partially custom-designed, partly selected from antique dealers and flea markets. The aim was to create an authentic environment. Cast iron radiators, cast iron washbasins in the toilets, and a ceramic top-flush toilet cistern were imported from England, where these older types are still produced today. Additionally, there are classic café tables, walnut benches and chairs, a bar with a marble top, and an Empire-style tiled stove, among others. The entire project preparation and execution were very intensive (a total of 6 months).
Barn - guesthouse
The wooden guesthouse is built on the site of original pigsties, and their agricultural function inspired the builder. The new building is a small abstractly stylized barn. The shape of the building is typical and even archetypal for this area - a longitudinal house with a gabled roof, and its size respects the surrounding scale of historical architecture while its form is abstract. With its detail, the building contrasts with the historical environment; the vertical larch slats of the facade create a poetic background for the shadows cast by the walnut tree in the courtyard as well as for the imaginations of visitors. The building has a unique load-bearing structure made of solid cross-laminated wooden panels, which remains exposed in the interior. The interior is entirely wooden, using two types of wood - spruce and oak. Inside, the barn conceals lavender, apricot, almond, and parish apartments.
Old School
The Old School was in a dilapidated state before renovation. This building has been repaired and extended. Here, the complex found a larger space including a kitchen. There is also a library and apartments named School, Walnut, Paradise, Cabinet, and Jewel Madonna. Clay plasters and, of course, wood have been used in the apartments. The most popular have become the Paradise apartment (inspired by paradise, not tomatoes), which is entirely white, and the Jewel Madonna apartment, which features a romantic bedroom with a canopy.
Salla terrena
The old cellar spaces are entered through an arched salla terrena. The salla terrena is on the terrain break between the parish courtyard and the garden and essentially has only one facade with large arched windows oriented east towards the garden. In front of it is a wooden terrace with an equestrian statue of St. George executed by René Vlasák in limestone. Among the interesting features is that a copy of a gothic statue of the Madonna found at the local presbytery is placed in the garden.
Orangery
As a closure to the compositional principle of the complex, an orangery is planned. The entire composition of the complex consists of elongated parallel buildings (church, presbytery, barn, old school, orangery) lining a linear central space flowing from Pálava into the valley in the east like some airy brook. The orangery, with large glazing and larch shading, will serve for overwintering potted plants and as a refuge for visitors during inclement weather.
of my first memories
I recognized nothing in it, so what about realism
I just feel that we will turn left in the hallway
(Vítězslav Nezval)
Dolce far niente
Café fara emerged organically over the course of five years. The initial intention was to create a small café run by a fresh grandfather. Local people would come to it, and it would have a homely, quiet atmosphere. Shortly after opening (on St. George's Day 2009), it became clear that the interest from visitors was substantial, that they were not just from the neighborhood, and that a response would have to be made. Thus began the story of this intimate complex.
Now, the renowned complex consists of several buildings around an elongated courtyard with a walnut - a baroque presbytery, a wooden barn, an old school, a salla terrena with a cellar, and an orangery (the latter has not yet been built), with a garden adjoining them. All of this is, of course, under the compositional protection of the church of St. George. All the houses have almost identical rectangular floor footprints. The complex has become a sought-after place for its atmosphere and sweet idleness.
Presbytery - café
The building of the presbytery is late baroque, from the period of Joseph II. It was built as a purely functional intimate object for the newly conceived role of the priest - administrator, which the emperor used to address the governance of the country. The building is elongated, single-story, constructed perpendicular to the road. It is topped with a gabled roof, and the gable facing the street is soberly adorned. It has a very symbiotic position in relation to the church, which stands parallel to it at a distance of 3 meters. On the facade facing the church, there is a sgraffito from the 1950s depicting the Good Shepherd with a flock of sheep. What is intriguing about it is the resemblance of the shepherd, who in the spirit of the 1950s resembles comrade Gottwald, although it was created by a nun.
The new purpose of the building is completely different from the original - instead of a residence, office, and facilities for the priest, it is now a café with its own facilities. Interestingly, the original layout with a sequence of through rooms works unfailingly in the new operation. The actual layout is divided by a small entrance hall; to the left is the parish salon - café and bar, to the right the ethnographic salon and a room called Cofeespirit. The original narrow (90 cm) supply corridor has been subdivided into necessary facilities (men's and women's toilets, staff area, storage, and cloakroom).
The presbytery has been restored in a thoroughly historical manner. The original facade has been repaired, and the original paintwork, floors, and window frames have been restored. The furnishings have also been designed in this spirit, unobtrusively, partially custom-designed, partly selected from antique dealers and flea markets. The aim was to create an authentic environment. Cast iron radiators, cast iron washbasins in the toilets, and a ceramic top-flush toilet cistern were imported from England, where these older types are still produced today. Additionally, there are classic café tables, walnut benches and chairs, a bar with a marble top, and an Empire-style tiled stove, among others. The entire project preparation and execution were very intensive (a total of 6 months).
Barn - guesthouse
The wooden guesthouse is built on the site of original pigsties, and their agricultural function inspired the builder. The new building is a small abstractly stylized barn. The shape of the building is typical and even archetypal for this area - a longitudinal house with a gabled roof, and its size respects the surrounding scale of historical architecture while its form is abstract. With its detail, the building contrasts with the historical environment; the vertical larch slats of the facade create a poetic background for the shadows cast by the walnut tree in the courtyard as well as for the imaginations of visitors. The building has a unique load-bearing structure made of solid cross-laminated wooden panels, which remains exposed in the interior. The interior is entirely wooden, using two types of wood - spruce and oak. Inside, the barn conceals lavender, apricot, almond, and parish apartments.
Old School
The Old School was in a dilapidated state before renovation. This building has been repaired and extended. Here, the complex found a larger space including a kitchen. There is also a library and apartments named School, Walnut, Paradise, Cabinet, and Jewel Madonna. Clay plasters and, of course, wood have been used in the apartments. The most popular have become the Paradise apartment (inspired by paradise, not tomatoes), which is entirely white, and the Jewel Madonna apartment, which features a romantic bedroom with a canopy.
Salla terrena
The old cellar spaces are entered through an arched salla terrena. The salla terrena is on the terrain break between the parish courtyard and the garden and essentially has only one facade with large arched windows oriented east towards the garden. In front of it is a wooden terrace with an equestrian statue of St. George executed by René Vlasák in limestone. Among the interesting features is that a copy of a gothic statue of the Madonna found at the local presbytery is placed in the garden.
Orangery
As a closure to the compositional principle of the complex, an orangery is planned. The entire composition of the complex consists of elongated parallel buildings (church, presbytery, barn, old school, orangery) lining a linear central space flowing from Pálava into the valley in the east like some airy brook. The orangery, with large glazing and larch shading, will serve for overwintering potted plants and as a refuge for visitors during inclement weather.
The English translation is powered by AI tool. Switch to Czech to view the original text source.
0 comments
add comment


