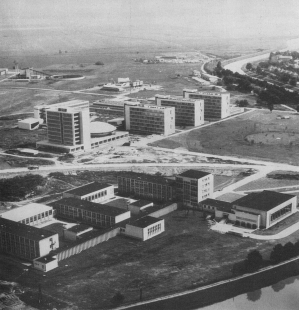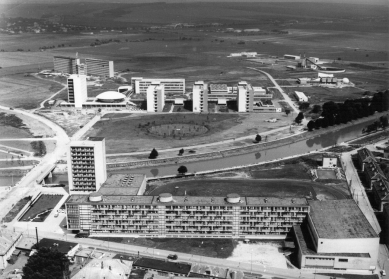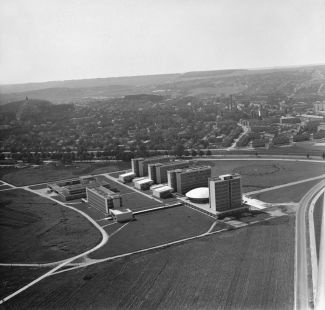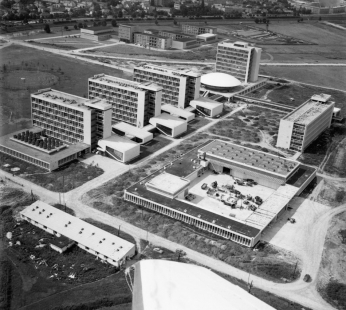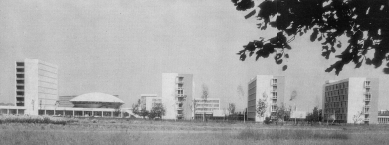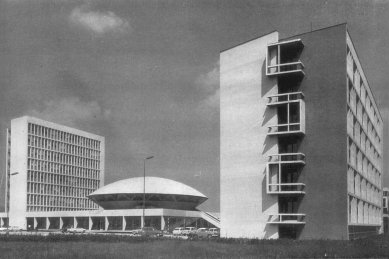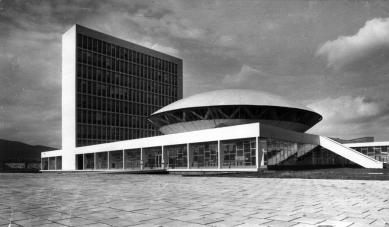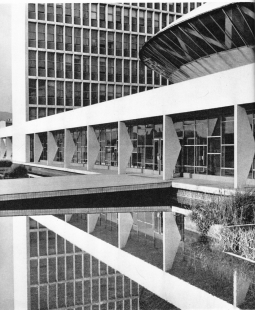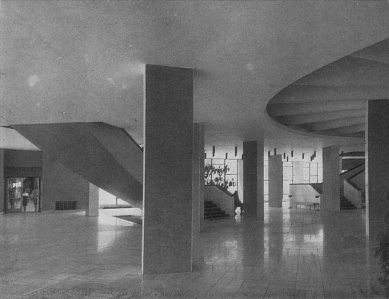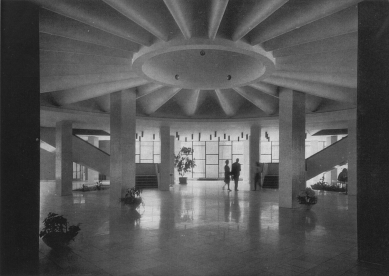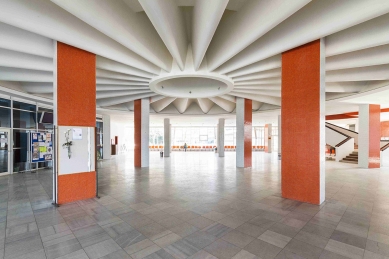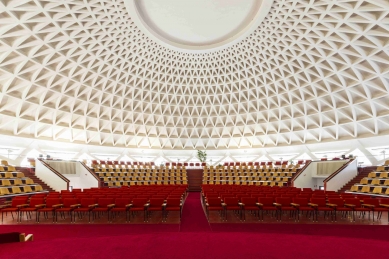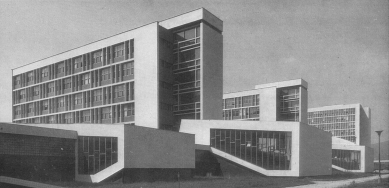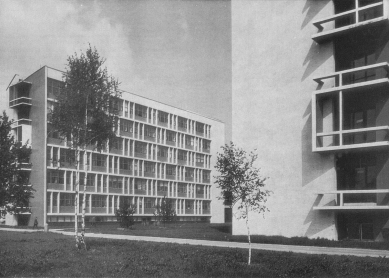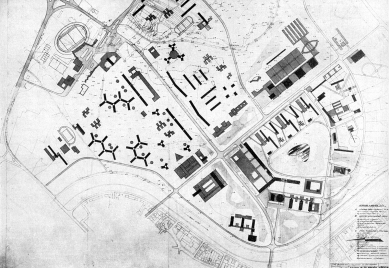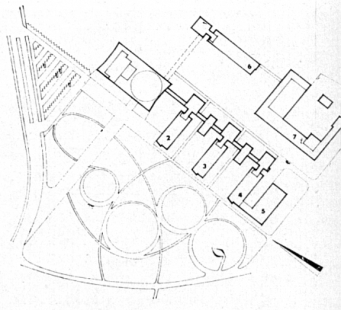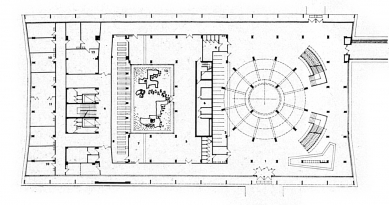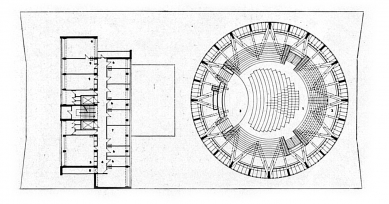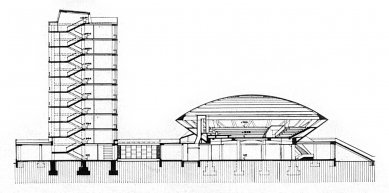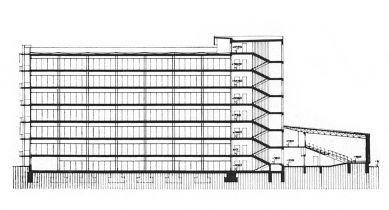
Areál of the Agricultural University

The main contribution of the project is the right choice of land on the other side of the Nitra River, which not only allowed for the development of the school but primarily initiated the construction of a new Nitra on the left bank, which had always been considered unsuitable for development. It took a 6-year struggle for the land, resulting in a university campus, the first of its kind in Slovakia.
The development is divided into functional pavilions that have a unified architectural expression. The entrance axis leads to the aula maximus building, vaulted with a monolithic dome using reinforced concrete. On the left side is the 9-story rectorate building, on the right is the agronomy, zootechnical, and technological pavilions in the foreground, and in the background, the chemical and mechanization pavilions close the inner space of the campus, where greenery is already starting to grow today.
The buildings have a clear internal operation, with laboratories to the north and administrative areas to the south. A pioneering act is the introduction of the 6×7.20 module, a solution for a universal installation system using a glazed cabinet tract between the corridor and laboratories, which both illuminates the corridor and allows for the storage of fume hoods stacked on top of each other on different floors without difficulties with ventilation ducts.
A part of the project is movable laboratory furniture, individually designed for this construction. Similarly, the polychromy of the interior spaces, walls, and floors is designed in accordance with the color of the interior furnishings.
Continuous steel windows feature an innovative shading device with grooves in the dividing posts of the windows.
The external design of the buildings is strongly plastic, emphasized by a combination of white ceramic cladding and red glass mosaic.
Number of students: estimated 1,200, actual 4,500
Total cost of the faculties 75 million CZK, corresponding to a volume of 180,000 m³. The cost includes engineering networks. The difference to 100 million CZK represents the cost of one dormitory building.
The project and realization of the campus of the Agricultural University in Nitra is one of the characteristic examples of how a generous construction of a single campus – in Nitra, it is the campus of the Agricultural University – can positively influence the shape of the entire city and its further development.
Nitra itself has experienced an unprecedented growth over the last fifteen years. A housing estate has been built in Predmostí, through which one enters the city from Banská Bystrica. From Bratislava, one enters through the newly built Párovce. Opposite this entrance axis, extended across the river, in immediate connection with the central urban area, lies the campus of the Agricultural University, located in the meander of the Nitra River.
The location of the campus was the subject of a six-year discussion among experts and authorities. It was even the subject of an urban competition in 1955-56, which nearly unanimously decided on the location of the campus in the center of the city in the area of the horse breeding stud. It was fortunate for the construction of the campus that the designers did not accept the conclusions of the competition and initiated a series of comparative studies, the result of which was ultimately the definitive placement of the campus on the site of the former airport. The final decision in 1959 was not enforced by experts, but by political officials. In this specific case, it was the Commissioner for Agriculture M. Chudík, who, through his personal intervention, removed the barrier of obstacles piled up by so-called expert assessments, which, for example, mentioned ten million sums for foundations at the airport, obviously estimated and without detailed surveys. The foundations were easily realized on bearing gravels at a depth of about 1.5-2 m with minimal groundwater draw only in the footing excavations.
Nevertheless, seven years of unnecessary struggles passed, and there were only seven short months left for the final assignment project.
Thus, work began in 1960 on the assignment project of the university campus at the airport, marked from the outset by the death of one of the authors, architect Miňovský.
The idea of realizing the campus on the other side of the river, i.e., outside the city in greenery, but immediately connected to the central urban area, appeared at that time to be too bold and costly. It was argued that the city, in terms of its historical development, could not cross the river. In the following seven years, which passed from the start of the actual project to the completion of the construction, there was a risk that the campus would be continuously surrounded by new suburban housing estates and various out-of-town facilities, which do not always, happily, respect the concept of the Agricultural University, which has just now shown Nitra the possibilities for development on the other side of the river.
The situation of the university campus slightly worsened as the city road Párovce-Chrenová was shifted due to problems with the Chrenová housing estate project, placing it immediately next to the Agricultural University campus. It currently plays the role of a state road from Bratislava to Banská Bystrica until a long-distance road bypassing Nitra beneath Zobor is realized.
We are therefore witnessing a development where reality has far surpassed not only the considerations fought against as reactionary but also those that appeared progressive in the struggle. It appears that university campuses will need to be established on significantly larger areas, further away from towns and in isolation from other buildings, which can have varying quality and operational reach.
The campus of the Agricultural University is conceived as a separate quarter of the newly emerging urban district. The faculty part, as the main one, is situated on the foreground of the new bridge over the river at a distance of about 250 m from the river. To its left, parallel to the road leading to Chrenová, further development of faculties is considered, while on the right side, the economic part of the campus is developing, consisting of specialized laboratories and workplaces designated for research in plant and animal production. The core of the campus is the area designated for the botanical garden, which must also meet the requirements for recreational areas. Therefore, behind it, in the background, the block of dormitories is located, already designed by the workers of the KPÚ in Nitra, unfortunately not particularly sensitively and considerately concerning the silhouette of the faculty part of the Agricultural University campus. The dormitories are designed as double blocks, which is not very progressive, with dislocated dining rooms, which is extremely uneconomical. The areas considered as sports grounds for the campus were directly claimed by the workers of the KPÚ Nitra for the objects of the permanent agricultural exhibition.
In our article, however, we will focus on the block of faculties and its urban-architectural solution. The block of faculties is resolved as a pavilion system. Pavilions are situated in two planes. In the foreground of the entrance axis is the pavilion of the rectorate and dean's offices with the aula. In the eight floors of the high building, in addition, the economic and political departments of the school are located. From the main entrance hall of this building, the agronomy, technology, and zootechnical pavilions are connected with the animal dissection rooms by a glazed pergola. Large lecture halls accessible from the pergola are situated between the pavilions and opposite their staircases.
In the background is the chemical pavilion, connected to the main entrance hall by an open pergola, and the mechanization pavilion. A recreational space with vegetation, limited by the masses of the pavilions, is created between the pavilions in the foreground and those in the background. The pavilions in the foreground are situated parallel to the entrance axis, while the pavilions in the background, oriented perpendicularly to this axis, form a background for the front pavilion.
In elevation, the campus graduates from right to left from one floor, through four, six to nine floors of the rectorate and economic departments pavilion. This gradation corresponds to the logical graduation of the silhouette of the old city, against which the campus projects itself when viewed from the road leading through Chrenová. Thus, the overall graduation of the silhouette of the city culminates at the castle and is not disrupted from the views from Chrenová by the mass concept of the campus of the Agricultural University.
In accordance with this mass concept, the operational content is distributed into the pavilions such that horizontal, purely technical operations are situated in single-story pavilions at the right edge of the block (when viewed from the river), and then the height level rises through 2-story lecture hall pavilions, through the 4 to 6-story pavilions of departments and laboratories, culminating in nine stories of the rectorate, dean's offices, and economic departments.
In detail, this gradation emphasizes the importance of the rectorate, with the aula building located on the axis of the entrance, designed equivalently for all views in the shape of a domed roof.
Technical operations (mechanization pavilion, workshops, dissection rooms) with their low masses indicate the transition to the economic part, which is resolved through a system of single and two-story buildings. Their location at the right edge of the campus logically follows from the internal economic communication that branches off on the right wing of the campus from the embankment communication. This communication serves as a supply route for both the faculty block and the economic part.
Pedestrian access is thus operationally separated and situated in the entrance axis continuing the axis of the bridge. This is the main compositional and significant axis of the campus, culminating in the dome of the aula. To the left of the rectorate is a parking lot, accessible from the urban transport artery, which will still play a role as a long-distance communication for some time.
Thus, the logic of the mass and spatial concept in the project is intertwined with the operation of the university itself, as well as with a correct triple differentiation of access routes - pedestrian, vehicular, and economic.
At the same time, simple and straightforward internal transport lines allow for the connection of the main pavilions via a glazed connecting corridor, including the lecture halls. A public park is being built between the campus and the river.
The arrangement of the pavilions is closely related to the construction. In this project, before work began on the typology study of universities, a constructive field of 600×720 cm at depth was introduced and practically verified in a constructive double block composition with a three-block arrangement. It was realized using a vacuum-skinned structure with simplex-record ceilings.
The entire block, 720 cm deep, was utilized on the northern side for laboratories and exercise rooms, the block, shortened by a corridor on the southern side, for offices, research workspaces, and auxiliary rooms. The horizontal installation system was led in channels in the simplex-record ceiling so that they always omitted or chiselled out a certain number of ceramic bricks as needed, which posed no difficulties. Lower ceilings in the corridors facilitated the realization of the main horizontal distribution of installations. The vertical installation system and its variability consist of installation cores in a system of glazed cabinets, which separate instead of partitions the laboratory block from the corridor. Work in the laboratories can be observed from the corridor, which significantly eases control and improves work morale. Glazed fume hoods designed according to individual projects, ventilation ducts of individual laboratories or sections of workplaces, are installed in this system. Laboratories have been equipped very economically with modular furnishings according to individual designs, in a modular grid corresponding to the module of the object. This is an increasing system, for example, of work and laboratory tables and consoles measuring 90 cm in length, corresponding to one workspace, and 60 cm in width, which corresponds to half of the 120 cm module, on which a 600 cm wide field was divided. This system of interior furnishings is supplemented by continuous under-window consoles and a continuous cabinet and fume hood system within the laboratory block.
This was a genuinely progressive solution in 1960-61 and technically very demanding in terms of precision and quality of craftsmanship, considering that the variability of the spaces could change with the 120 cm module, which manifests itself both as an assembly element of the glazed window wall and as an element of the internal cabinet system. If we add to this requirement the necessity of aligning the horizontal installation system with the vertical one, primarily the air conditioning system and fume hoods, we face a very challenging project that was to be executed by a simple, let’s say, rural construction company at that time. Not only its assembly but especially its production, which at that time no one was willing to ensure industrially for a single campus. Moreover, the author struggled with all the difficulties that the unfortunate division of the design into the assignment project, performed at the KPÚ, and the execution project, processed at the PS, brought.
It is therefore not surprising that some details, overly dependent on the alignment of the precision of the coarse reinforced concrete frame and the fine locksmith, carpentry, and glasswork have certain shortcomings. The task outlined by the project was beyond the capabilities and possibilities of a single construction company, albeit one willing and dedicated. Its realization, even with errors, represents its victory, considering how many various specialized suppliers participate in similar realizations abroad.
All equipment, including prefabricated consoles, laboratory tables, fume hoods, and installation systems, is demountable and can be relocated as needed. The strength of the laboratory items in relation to the installations is ensured by metal pins screwed into the base concrete of the floors. Jäkl profiles of the internal furnishing frame are mounted on them.
The movement of partitions in the 120 cm module allows for a minimum room of 240 cm, which serves as an office or auxiliary room. The entire system of arrangement and furnishing of the department spaces serves as an example and template for later typology studies of universities.
Regarding the material equipment of the spaces, it should be noted that all surfaces were treated with foils, sprays, and coatings of artificial materials, whose colors change according to the purpose and lighting of the spaces.
In the pavilions, the principle of differentiation of departments by floors is applied. Student laboratories and scientific workspaces are not separated into independent blocks here but form a complex on each floor with common facilities - scale rooms, refrigeration boxes, darkrooms, etc. Naturally, large student laboratories are located right at the entrance to the department, while the scientific workspaces of the teaching staff are at the opposite end of the corridor.
The system of departmental floors is vertically connected by a staircase at a nodal point, onto which a lecture hall for 240 people is connected at each pavilion, accessible from two lower floors (see. section). The staircases then flow into a glazed corridor on the ground floor, connecting individual pavilions and lecture halls. The lecture hall objects are double-sided glazed; however, practice shows that it would be better without-window solutions, more suitable for today’s audiovisual methods of delivering teaching material. The corridor contains locker rooms for students and leads on one side to the economic communication and on the other side to the central entrance hall, developed under the aula building. From this hall, the aula is accessible via staircases, and further on to the library with an internal atrium, dean's offices, rectorate, and staircases to the economic and political departments in the high object.
The main entrance to the buildings opens onto a bridge that connects the space of the main hall with the pedestrian access route over the water surface. Around it, a concrete area of the academic forum develops, which is currently, until a definitive parking lot is built, provisionally used for the parking of cars for visitors and educators.
The most interesting object of the faculty campus is the aula maxima. In contrast to a similar realization in Toronto, its external mass expresses a unified operational content. A circular arena space with a diameter of 36 m is created here, vaulted with a monolithic ribbed ceiling into the formwork made of reinforced concrete blocks in the shape of spherical triangles. The floor of the arena can be entirely either a performance area or, after shifting the movable seats, a large stage. It contains 600 seats, of which 300 are in the parterre. When fully occupied, only a small stage is used, serving as a podium for the academic senate.
The space is impressive both due to the construction of the ceiling and the furnishing, as well as its coloring, which corresponds to the color chord of the exterior - a red floor, white ceiling, seats, and accessories made of natural wood. Metal parts are made of polished aluminum.
The solution of artificial lighting is interesting, using floor-mounted reflectors and diffusing light from the ceiling. Light thus enhances the architectural effect of the ceiling in the space. It is a pity that there was no money left for the realization of a covering for the reflectors made of aluminum or anticor, although the project predicted them.
The aula represents a dignified, impressive space, and externally it is an effective shape that enriches the otherwise austere concept of the campus and perfectly expresses the significant compositional axis of the entire concept.
The campus is architecturally interesting, particularly due to the articulation of the facades of the buildings, whose rhythmic grid expresses the inner variability of the spatial concept. The architect here discovers the tectonics of large surfaces in contrast to the fine grid of the facades. The value of these surfaces is multiplied by the use of red cladding with glass mosaic and white ceramic cladding. This emphasizes the plastic impact of the two planes of facade surfaces and their colors.
In addition to the above, there are several types of architectural elements with high plastic quality. These include both detailed elements – balconies, sunshades, reinforced concrete grids, and directly supplementary objects, shaping their masses – primarily of the lecture halls and the aula, which enrich the otherwise austere mass solution of the campus.
It is surprising that the actual buildings of the faculties were realized at a cost of 75 million CZK, while today they serve approximately 4,500 students. It is evident that good architecture does not have to be disproportionately expensive.
The development is divided into functional pavilions that have a unified architectural expression. The entrance axis leads to the aula maximus building, vaulted with a monolithic dome using reinforced concrete. On the left side is the 9-story rectorate building, on the right is the agronomy, zootechnical, and technological pavilions in the foreground, and in the background, the chemical and mechanization pavilions close the inner space of the campus, where greenery is already starting to grow today.
The buildings have a clear internal operation, with laboratories to the north and administrative areas to the south. A pioneering act is the introduction of the 6×7.20 module, a solution for a universal installation system using a glazed cabinet tract between the corridor and laboratories, which both illuminates the corridor and allows for the storage of fume hoods stacked on top of each other on different floors without difficulties with ventilation ducts.
A part of the project is movable laboratory furniture, individually designed for this construction. Similarly, the polychromy of the interior spaces, walls, and floors is designed in accordance with the color of the interior furnishings.
Continuous steel windows feature an innovative shading device with grooves in the dividing posts of the windows.
The external design of the buildings is strongly plastic, emphasized by a combination of white ceramic cladding and red glass mosaic.
Number of students: estimated 1,200, actual 4,500
Total cost of the faculties 75 million CZK, corresponding to a volume of 180,000 m³. The cost includes engineering networks. The difference to 100 million CZK represents the cost of one dormitory building.
Vladimír Dedeček
The project and realization of the campus of the Agricultural University in Nitra is one of the characteristic examples of how a generous construction of a single campus – in Nitra, it is the campus of the Agricultural University – can positively influence the shape of the entire city and its further development.
Nitra itself has experienced an unprecedented growth over the last fifteen years. A housing estate has been built in Predmostí, through which one enters the city from Banská Bystrica. From Bratislava, one enters through the newly built Párovce. Opposite this entrance axis, extended across the river, in immediate connection with the central urban area, lies the campus of the Agricultural University, located in the meander of the Nitra River.
The location of the campus was the subject of a six-year discussion among experts and authorities. It was even the subject of an urban competition in 1955-56, which nearly unanimously decided on the location of the campus in the center of the city in the area of the horse breeding stud. It was fortunate for the construction of the campus that the designers did not accept the conclusions of the competition and initiated a series of comparative studies, the result of which was ultimately the definitive placement of the campus on the site of the former airport. The final decision in 1959 was not enforced by experts, but by political officials. In this specific case, it was the Commissioner for Agriculture M. Chudík, who, through his personal intervention, removed the barrier of obstacles piled up by so-called expert assessments, which, for example, mentioned ten million sums for foundations at the airport, obviously estimated and without detailed surveys. The foundations were easily realized on bearing gravels at a depth of about 1.5-2 m with minimal groundwater draw only in the footing excavations.
Nevertheless, seven years of unnecessary struggles passed, and there were only seven short months left for the final assignment project.
Thus, work began in 1960 on the assignment project of the university campus at the airport, marked from the outset by the death of one of the authors, architect Miňovský.
The idea of realizing the campus on the other side of the river, i.e., outside the city in greenery, but immediately connected to the central urban area, appeared at that time to be too bold and costly. It was argued that the city, in terms of its historical development, could not cross the river. In the following seven years, which passed from the start of the actual project to the completion of the construction, there was a risk that the campus would be continuously surrounded by new suburban housing estates and various out-of-town facilities, which do not always, happily, respect the concept of the Agricultural University, which has just now shown Nitra the possibilities for development on the other side of the river.
The situation of the university campus slightly worsened as the city road Párovce-Chrenová was shifted due to problems with the Chrenová housing estate project, placing it immediately next to the Agricultural University campus. It currently plays the role of a state road from Bratislava to Banská Bystrica until a long-distance road bypassing Nitra beneath Zobor is realized.
We are therefore witnessing a development where reality has far surpassed not only the considerations fought against as reactionary but also those that appeared progressive in the struggle. It appears that university campuses will need to be established on significantly larger areas, further away from towns and in isolation from other buildings, which can have varying quality and operational reach.
The campus of the Agricultural University is conceived as a separate quarter of the newly emerging urban district. The faculty part, as the main one, is situated on the foreground of the new bridge over the river at a distance of about 250 m from the river. To its left, parallel to the road leading to Chrenová, further development of faculties is considered, while on the right side, the economic part of the campus is developing, consisting of specialized laboratories and workplaces designated for research in plant and animal production. The core of the campus is the area designated for the botanical garden, which must also meet the requirements for recreational areas. Therefore, behind it, in the background, the block of dormitories is located, already designed by the workers of the KPÚ in Nitra, unfortunately not particularly sensitively and considerately concerning the silhouette of the faculty part of the Agricultural University campus. The dormitories are designed as double blocks, which is not very progressive, with dislocated dining rooms, which is extremely uneconomical. The areas considered as sports grounds for the campus were directly claimed by the workers of the KPÚ Nitra for the objects of the permanent agricultural exhibition.
In our article, however, we will focus on the block of faculties and its urban-architectural solution. The block of faculties is resolved as a pavilion system. Pavilions are situated in two planes. In the foreground of the entrance axis is the pavilion of the rectorate and dean's offices with the aula. In the eight floors of the high building, in addition, the economic and political departments of the school are located. From the main entrance hall of this building, the agronomy, technology, and zootechnical pavilions are connected with the animal dissection rooms by a glazed pergola. Large lecture halls accessible from the pergola are situated between the pavilions and opposite their staircases.
In the background is the chemical pavilion, connected to the main entrance hall by an open pergola, and the mechanization pavilion. A recreational space with vegetation, limited by the masses of the pavilions, is created between the pavilions in the foreground and those in the background. The pavilions in the foreground are situated parallel to the entrance axis, while the pavilions in the background, oriented perpendicularly to this axis, form a background for the front pavilion.
In elevation, the campus graduates from right to left from one floor, through four, six to nine floors of the rectorate and economic departments pavilion. This gradation corresponds to the logical graduation of the silhouette of the old city, against which the campus projects itself when viewed from the road leading through Chrenová. Thus, the overall graduation of the silhouette of the city culminates at the castle and is not disrupted from the views from Chrenová by the mass concept of the campus of the Agricultural University.
In accordance with this mass concept, the operational content is distributed into the pavilions such that horizontal, purely technical operations are situated in single-story pavilions at the right edge of the block (when viewed from the river), and then the height level rises through 2-story lecture hall pavilions, through the 4 to 6-story pavilions of departments and laboratories, culminating in nine stories of the rectorate, dean's offices, and economic departments.
In detail, this gradation emphasizes the importance of the rectorate, with the aula building located on the axis of the entrance, designed equivalently for all views in the shape of a domed roof.
Technical operations (mechanization pavilion, workshops, dissection rooms) with their low masses indicate the transition to the economic part, which is resolved through a system of single and two-story buildings. Their location at the right edge of the campus logically follows from the internal economic communication that branches off on the right wing of the campus from the embankment communication. This communication serves as a supply route for both the faculty block and the economic part.
Pedestrian access is thus operationally separated and situated in the entrance axis continuing the axis of the bridge. This is the main compositional and significant axis of the campus, culminating in the dome of the aula. To the left of the rectorate is a parking lot, accessible from the urban transport artery, which will still play a role as a long-distance communication for some time.
Thus, the logic of the mass and spatial concept in the project is intertwined with the operation of the university itself, as well as with a correct triple differentiation of access routes - pedestrian, vehicular, and economic.
At the same time, simple and straightforward internal transport lines allow for the connection of the main pavilions via a glazed connecting corridor, including the lecture halls. A public park is being built between the campus and the river.
The arrangement of the pavilions is closely related to the construction. In this project, before work began on the typology study of universities, a constructive field of 600×720 cm at depth was introduced and practically verified in a constructive double block composition with a three-block arrangement. It was realized using a vacuum-skinned structure with simplex-record ceilings.
The entire block, 720 cm deep, was utilized on the northern side for laboratories and exercise rooms, the block, shortened by a corridor on the southern side, for offices, research workspaces, and auxiliary rooms. The horizontal installation system was led in channels in the simplex-record ceiling so that they always omitted or chiselled out a certain number of ceramic bricks as needed, which posed no difficulties. Lower ceilings in the corridors facilitated the realization of the main horizontal distribution of installations. The vertical installation system and its variability consist of installation cores in a system of glazed cabinets, which separate instead of partitions the laboratory block from the corridor. Work in the laboratories can be observed from the corridor, which significantly eases control and improves work morale. Glazed fume hoods designed according to individual projects, ventilation ducts of individual laboratories or sections of workplaces, are installed in this system. Laboratories have been equipped very economically with modular furnishings according to individual designs, in a modular grid corresponding to the module of the object. This is an increasing system, for example, of work and laboratory tables and consoles measuring 90 cm in length, corresponding to one workspace, and 60 cm in width, which corresponds to half of the 120 cm module, on which a 600 cm wide field was divided. This system of interior furnishings is supplemented by continuous under-window consoles and a continuous cabinet and fume hood system within the laboratory block.
This was a genuinely progressive solution in 1960-61 and technically very demanding in terms of precision and quality of craftsmanship, considering that the variability of the spaces could change with the 120 cm module, which manifests itself both as an assembly element of the glazed window wall and as an element of the internal cabinet system. If we add to this requirement the necessity of aligning the horizontal installation system with the vertical one, primarily the air conditioning system and fume hoods, we face a very challenging project that was to be executed by a simple, let’s say, rural construction company at that time. Not only its assembly but especially its production, which at that time no one was willing to ensure industrially for a single campus. Moreover, the author struggled with all the difficulties that the unfortunate division of the design into the assignment project, performed at the KPÚ, and the execution project, processed at the PS, brought.
It is therefore not surprising that some details, overly dependent on the alignment of the precision of the coarse reinforced concrete frame and the fine locksmith, carpentry, and glasswork have certain shortcomings. The task outlined by the project was beyond the capabilities and possibilities of a single construction company, albeit one willing and dedicated. Its realization, even with errors, represents its victory, considering how many various specialized suppliers participate in similar realizations abroad.
All equipment, including prefabricated consoles, laboratory tables, fume hoods, and installation systems, is demountable and can be relocated as needed. The strength of the laboratory items in relation to the installations is ensured by metal pins screwed into the base concrete of the floors. Jäkl profiles of the internal furnishing frame are mounted on them.
The movement of partitions in the 120 cm module allows for a minimum room of 240 cm, which serves as an office or auxiliary room. The entire system of arrangement and furnishing of the department spaces serves as an example and template for later typology studies of universities.
Regarding the material equipment of the spaces, it should be noted that all surfaces were treated with foils, sprays, and coatings of artificial materials, whose colors change according to the purpose and lighting of the spaces.
In the pavilions, the principle of differentiation of departments by floors is applied. Student laboratories and scientific workspaces are not separated into independent blocks here but form a complex on each floor with common facilities - scale rooms, refrigeration boxes, darkrooms, etc. Naturally, large student laboratories are located right at the entrance to the department, while the scientific workspaces of the teaching staff are at the opposite end of the corridor.
The system of departmental floors is vertically connected by a staircase at a nodal point, onto which a lecture hall for 240 people is connected at each pavilion, accessible from two lower floors (see. section). The staircases then flow into a glazed corridor on the ground floor, connecting individual pavilions and lecture halls. The lecture hall objects are double-sided glazed; however, practice shows that it would be better without-window solutions, more suitable for today’s audiovisual methods of delivering teaching material. The corridor contains locker rooms for students and leads on one side to the economic communication and on the other side to the central entrance hall, developed under the aula building. From this hall, the aula is accessible via staircases, and further on to the library with an internal atrium, dean's offices, rectorate, and staircases to the economic and political departments in the high object.
The main entrance to the buildings opens onto a bridge that connects the space of the main hall with the pedestrian access route over the water surface. Around it, a concrete area of the academic forum develops, which is currently, until a definitive parking lot is built, provisionally used for the parking of cars for visitors and educators.
The most interesting object of the faculty campus is the aula maxima. In contrast to a similar realization in Toronto, its external mass expresses a unified operational content. A circular arena space with a diameter of 36 m is created here, vaulted with a monolithic ribbed ceiling into the formwork made of reinforced concrete blocks in the shape of spherical triangles. The floor of the arena can be entirely either a performance area or, after shifting the movable seats, a large stage. It contains 600 seats, of which 300 are in the parterre. When fully occupied, only a small stage is used, serving as a podium for the academic senate.
The space is impressive both due to the construction of the ceiling and the furnishing, as well as its coloring, which corresponds to the color chord of the exterior - a red floor, white ceiling, seats, and accessories made of natural wood. Metal parts are made of polished aluminum.
The solution of artificial lighting is interesting, using floor-mounted reflectors and diffusing light from the ceiling. Light thus enhances the architectural effect of the ceiling in the space. It is a pity that there was no money left for the realization of a covering for the reflectors made of aluminum or anticor, although the project predicted them.
The aula represents a dignified, impressive space, and externally it is an effective shape that enriches the otherwise austere concept of the campus and perfectly expresses the significant compositional axis of the entire concept.
The campus is architecturally interesting, particularly due to the articulation of the facades of the buildings, whose rhythmic grid expresses the inner variability of the spatial concept. The architect here discovers the tectonics of large surfaces in contrast to the fine grid of the facades. The value of these surfaces is multiplied by the use of red cladding with glass mosaic and white ceramic cladding. This emphasizes the plastic impact of the two planes of facade surfaces and their colors.
In addition to the above, there are several types of architectural elements with high plastic quality. These include both detailed elements – balconies, sunshades, reinforced concrete grids, and directly supplementary objects, shaping their masses – primarily of the lecture halls and the aula, which enrich the otherwise austere mass solution of the campus.
It is surprising that the actual buildings of the faculties were realized at a cost of 75 million CZK, while today they serve approximately 4,500 students. It is evident that good architecture does not have to be disproportionately expensive.
Vladimír Karfík
The English translation is powered by AI tool. Switch to Czech to view the original text source.
0 comments
add comment


