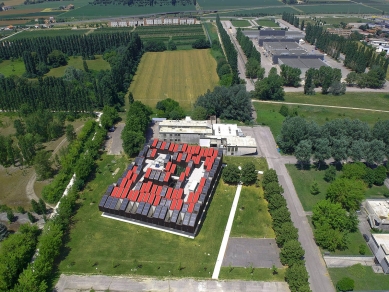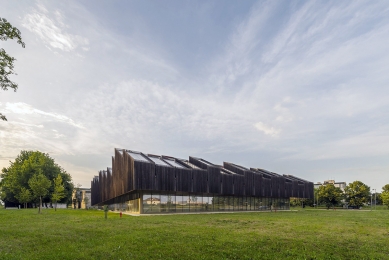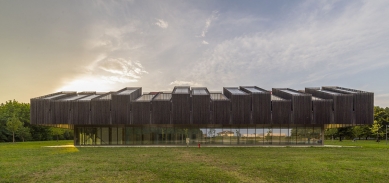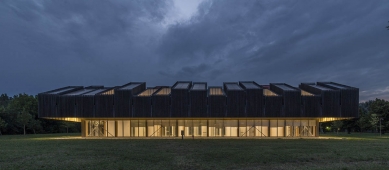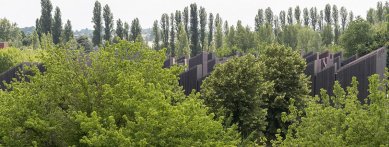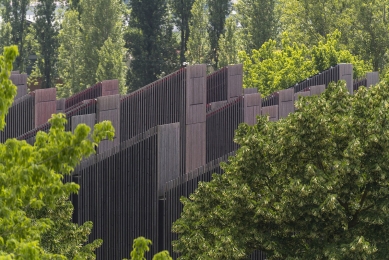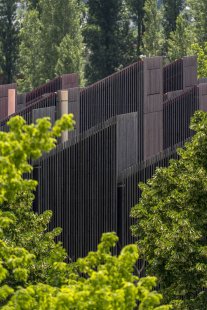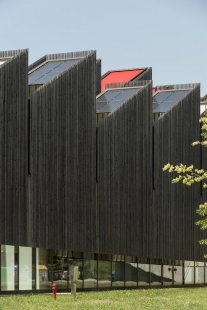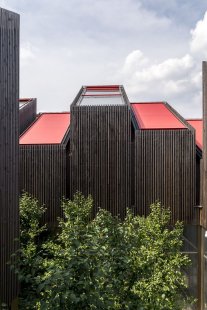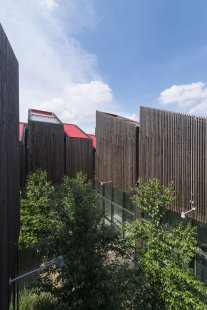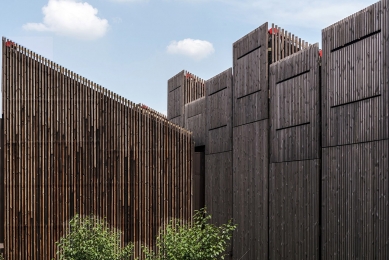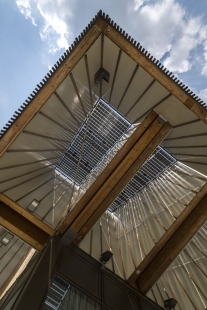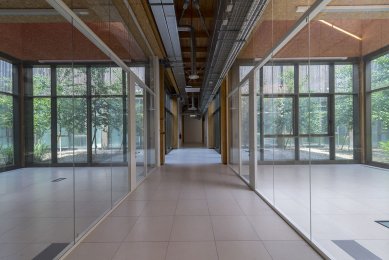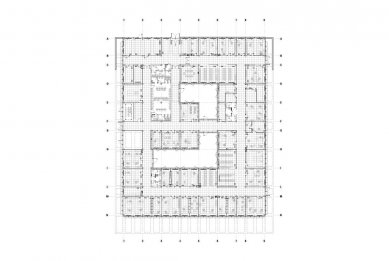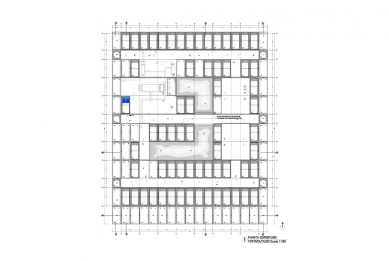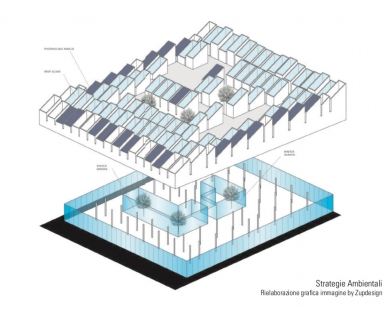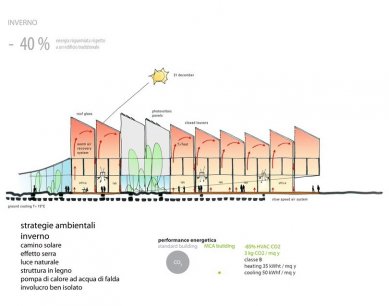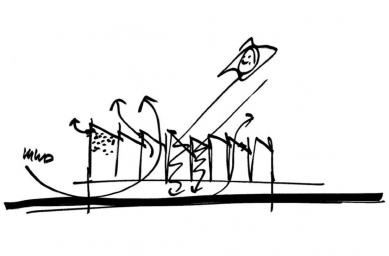
ARPAE
Regional Agency for Prevention, Environment and Energy

Relationship between form and performance
The ARPAE building, with its contemporary approach to architecture in affinity with the local climatic conditions and surrounding landscape, is one of the works that best represent Mario Cucinella Architects’s philosophy.
Continuity with the landscape
One hundred and twelve wooden chimney-like volumes insinuate themselves in continuity with the “serial” vegetation of the Po Valley landscape of Ferrara, strongly defining the formal language of the complex. The roof becomes a bioclimatic filter that guides the building’s energy performance, and thus the architecture becomes “hybrid”. esigned to house the offices and research laboratories of the Regional Agency for the Environment and Energy, the complex meets the highest standards of architectural and environmental quality and sustainability. The entire building – beginning with articulating its forms – is designed to minimize the use of HVAC systems, which in any case are powered by energy from renewable resources.
Chimneys for more comfort
The chimney forms serve two fundamental purposes: controlling and distributing sunlight and improving natural ventilation. Ferrara’s climate fluctuates between two extremes: cold, humid winters and hot, humid summers. Spring is the only season that offers comfortable temperatures and humidity levels. Thus the function of the chimneys varies according to the seasonal climatic conditions. In the summertime, hot air is expelled out the top, preventing heat stratification, while in winter, the volumes act as greenhouses, accumulating heat that is released into the building. The operable skylights at the top of the chimneys are alternated by photovoltaic panels that power the building services
Wood
The new building was erected entirely in wood, using an on-site assembly system designed to reduce water consumption starting from the construction phases. On-site assembly using wood components also facilitates maintenance and any substitution of elements throughout the lifespan of the building. In terms of architectural forms, the use of wood facilitated the integration of the building into the surrounding environment by creating a sense of continuity with the “serial” vegetation of the Po Valley landscape.
A pleasant microclimate
All activities hosted within the building are distributed across a single floor level. In addition to enhancing the quality of the workspaces, the courtyards help create a sort of indoor microclimate in which the temperatures are reduced by limiting direct sun radiation and through vegetation and non-mineral surfaces.
The ARPAE building, with its contemporary approach to architecture in affinity with the local climatic conditions and surrounding landscape, is one of the works that best represent Mario Cucinella Architects’s philosophy.
Continuity with the landscape
One hundred and twelve wooden chimney-like volumes insinuate themselves in continuity with the “serial” vegetation of the Po Valley landscape of Ferrara, strongly defining the formal language of the complex. The roof becomes a bioclimatic filter that guides the building’s energy performance, and thus the architecture becomes “hybrid”. esigned to house the offices and research laboratories of the Regional Agency for the Environment and Energy, the complex meets the highest standards of architectural and environmental quality and sustainability. The entire building – beginning with articulating its forms – is designed to minimize the use of HVAC systems, which in any case are powered by energy from renewable resources.
Chimneys for more comfort
The chimney forms serve two fundamental purposes: controlling and distributing sunlight and improving natural ventilation. Ferrara’s climate fluctuates between two extremes: cold, humid winters and hot, humid summers. Spring is the only season that offers comfortable temperatures and humidity levels. Thus the function of the chimneys varies according to the seasonal climatic conditions. In the summertime, hot air is expelled out the top, preventing heat stratification, while in winter, the volumes act as greenhouses, accumulating heat that is released into the building. The operable skylights at the top of the chimneys are alternated by photovoltaic panels that power the building services
Wood
The new building was erected entirely in wood, using an on-site assembly system designed to reduce water consumption starting from the construction phases. On-site assembly using wood components also facilitates maintenance and any substitution of elements throughout the lifespan of the building. In terms of architectural forms, the use of wood facilitated the integration of the building into the surrounding environment by creating a sense of continuity with the “serial” vegetation of the Po Valley landscape.
A pleasant microclimate
All activities hosted within the building are distributed across a single floor level. In addition to enhancing the quality of the workspaces, the courtyards help create a sort of indoor microclimate in which the temperatures are reduced by limiting direct sun radiation and through vegetation and non-mineral surfaces.
Mario Cucinella Architects
0 comments
add comment


