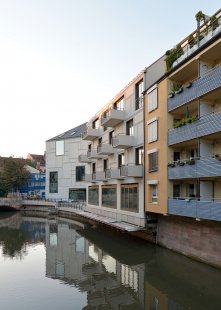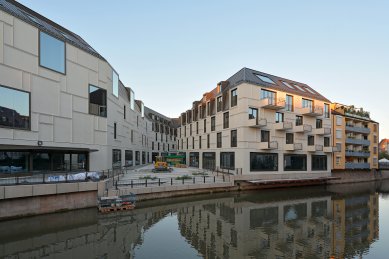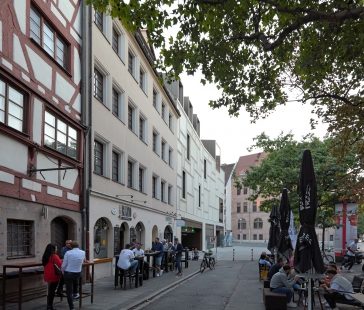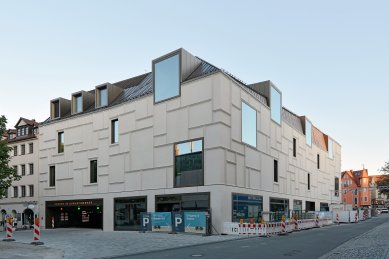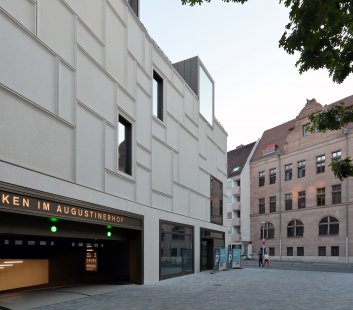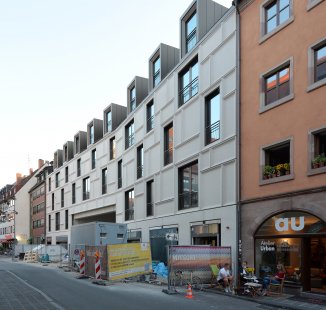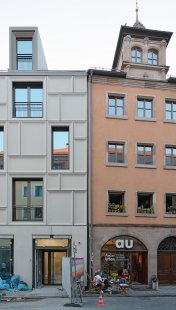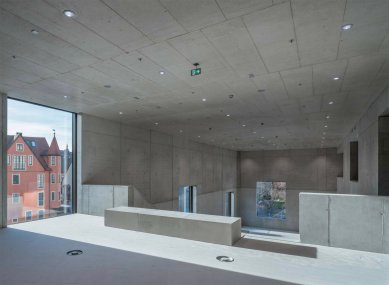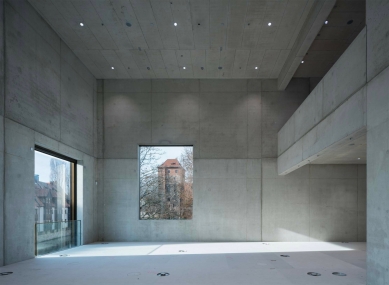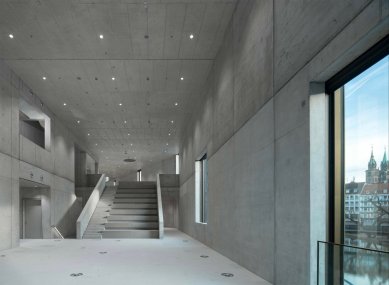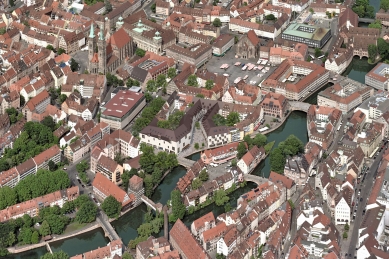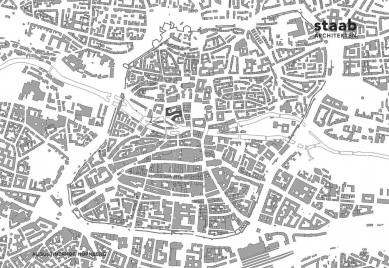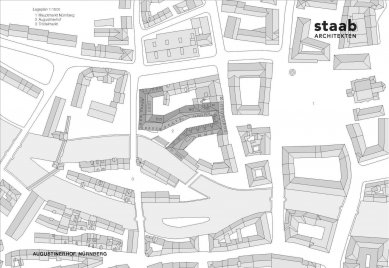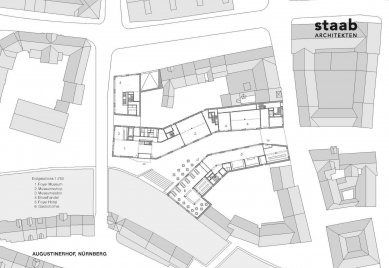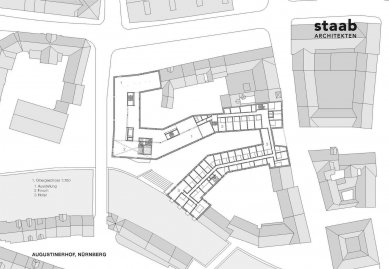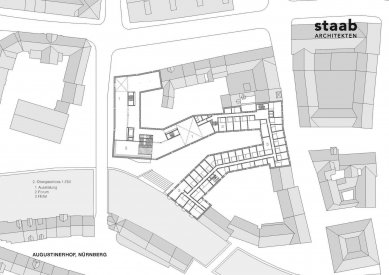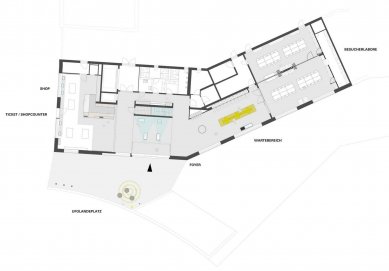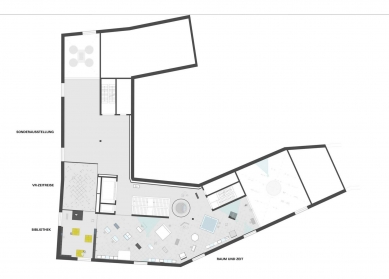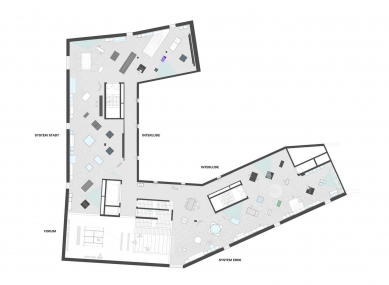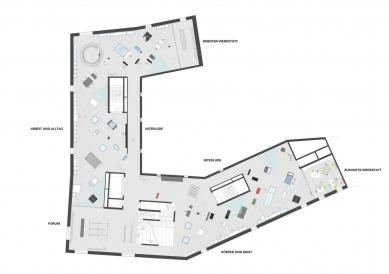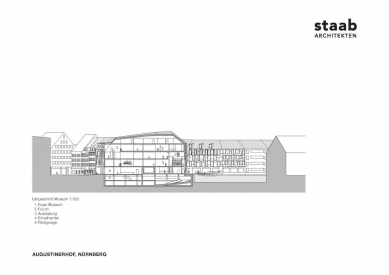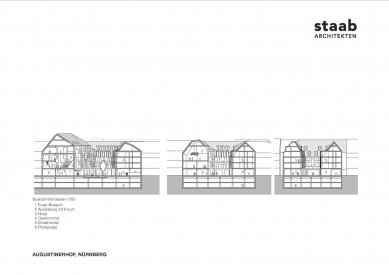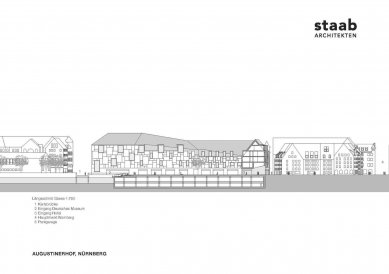
Augustinerhof
Augustinian Court

The central location in Nuremberg’s Old Town and an idyllic setting direct on the banks of the River Pegnitz are the hallmarks highlighting the quality of this site. The aim of any urban planning for this area must be to create new buildings whose dimensions are in keeping with the setting and that make its outstanding qualities available to as many users as possible. The idea was to develop a city quarter that would integrate itself unobtrusively and matter-of-factly in the historic Old Town and yet not deny its independent modern identity.
e therefore opted for an urban architectural figure featuring a gate in sight range from the Old Town’s market square that opens up a space affording a view of the banks of the Pegnitz. The public link to the river and the Karlsbrücke bridge that spans it creates a new urban road network that connects the northern and southern sides of the Old Town bordering the Pegnitz.
The Augustinerhof has a prominent main user with the Deutsches Museum. The branch of the Deutsches Museum Munich is dedicated to "futurology" and particularly geared to the interests of school classes and students.
Staab Architekten
2 comments
add comment
Subject
Author
Date
Povedené
betonář
10.01.22 09:06
Re: Povedené
redakce
11.01.22 11:39
show all comments


