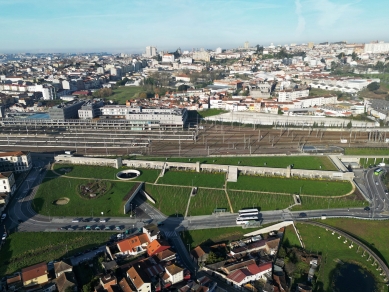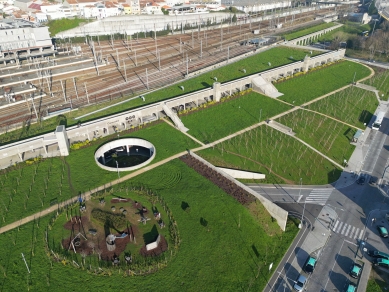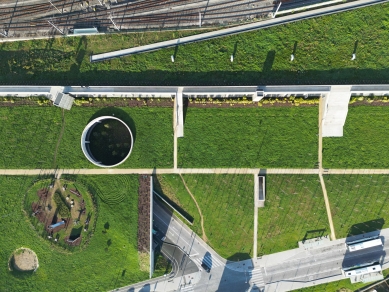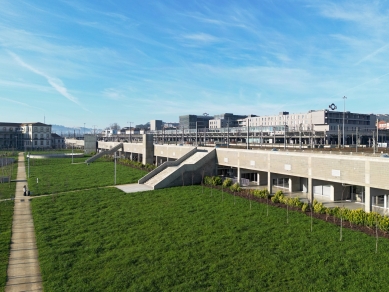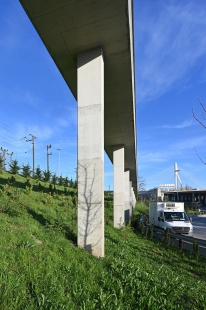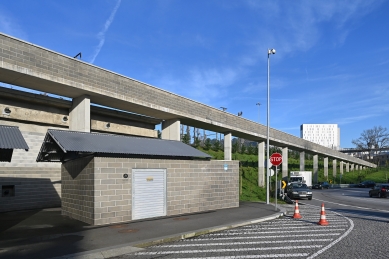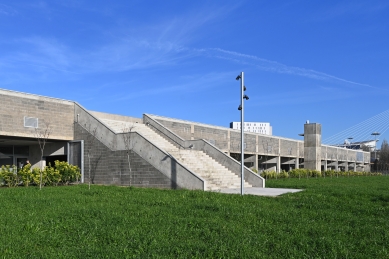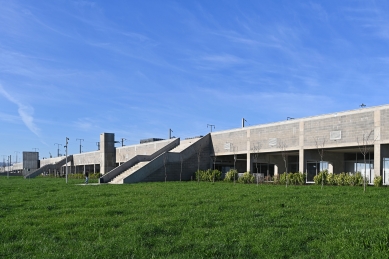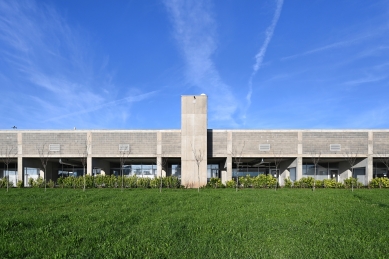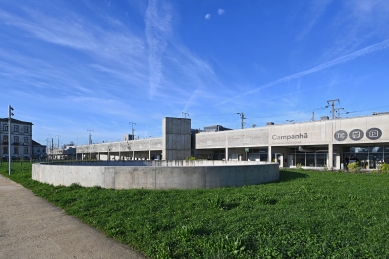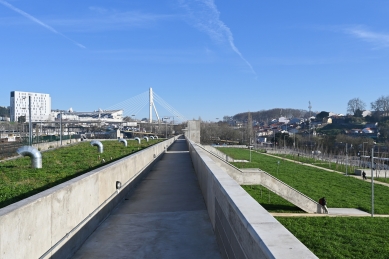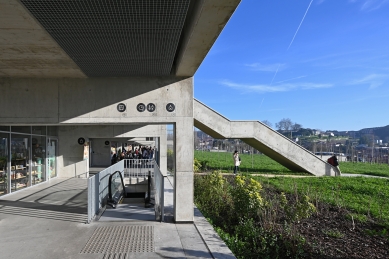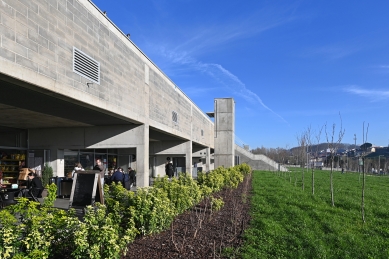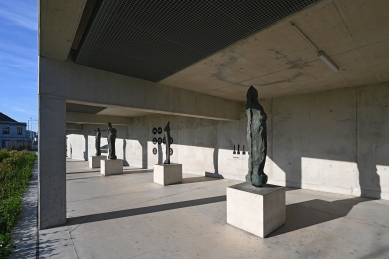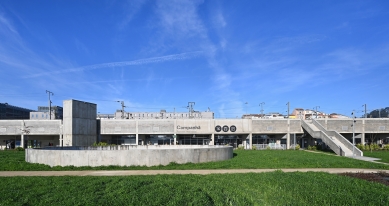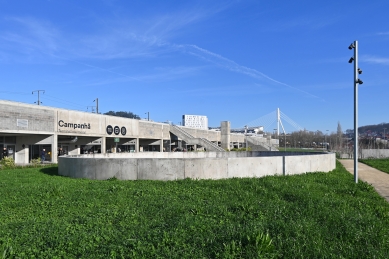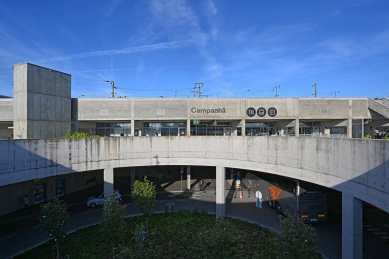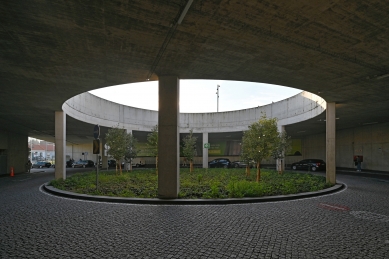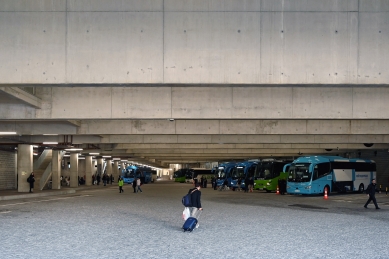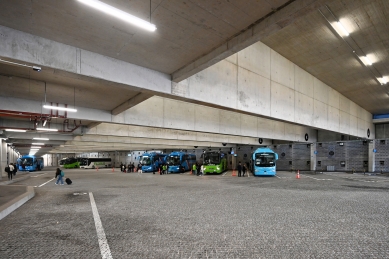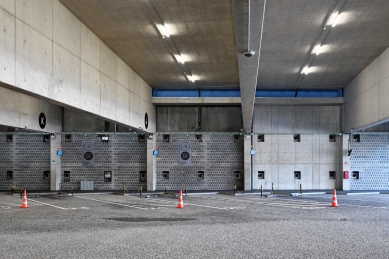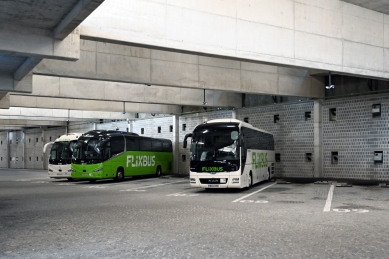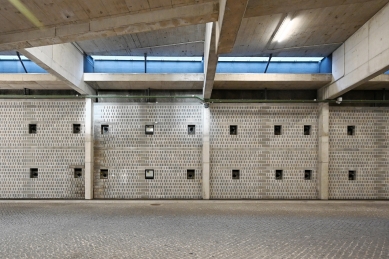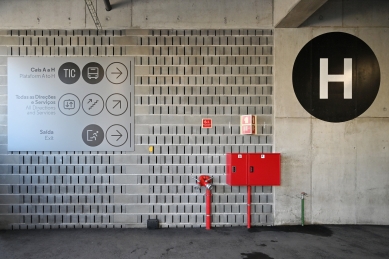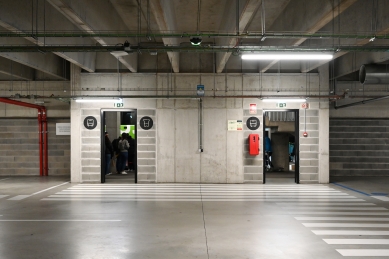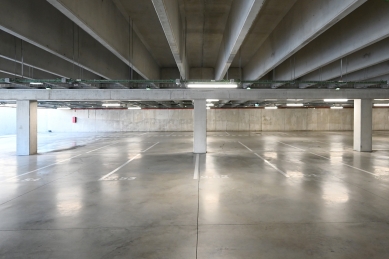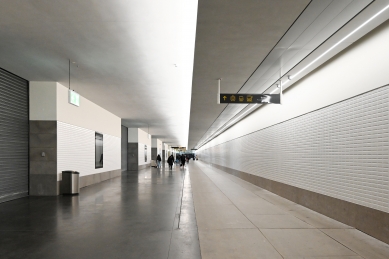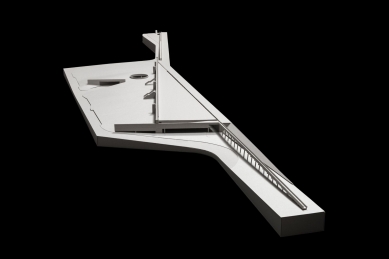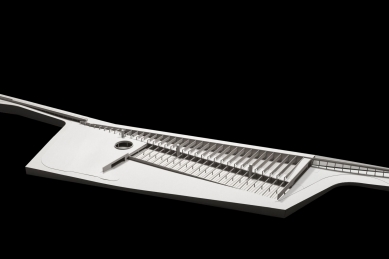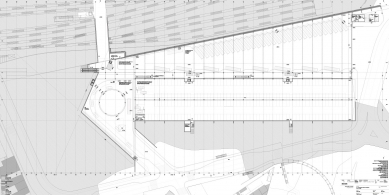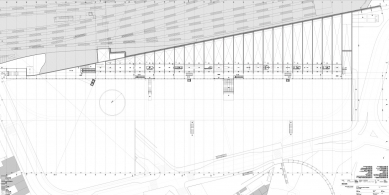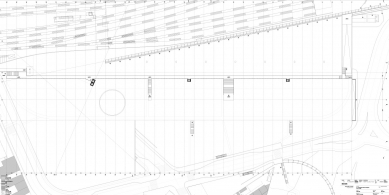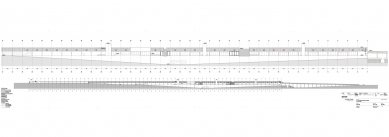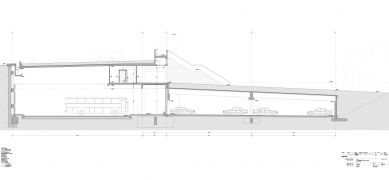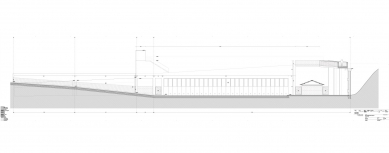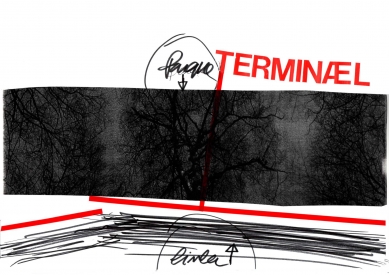
TIC
Terminal Intermodal de Campanhã

The footprint is summarized in two lines, arranged on the plot, at the edge of the building area, next to the railway line. These two alignments establish a clear closure for the longitudinal development of the train station structure and resolve the existing morphological anachrony. Its layout compromises the territory and constitutes a first gesture of unification of the dispersed parts. The first and longest line, in its longitudinality, introduces a subtle order that simultaneously organizes and frees the pre-existences, dealing, in a single movement, with all the fragile moments of the site, uniting them.
In between the two lines, the entire program of the bus terminal is resolved:
A large hangar with a triangular shape is formed, where the buses and cars are gathered under the construction, at the “Eastern Gate” of the city, removing their circulation from the urban center. The proposed project constitutes a territorial gesture that looks at the city in a broad context, using the detail of the program and its complexity, as a solution to establish the generic relationship of all artificial and natural elements of the site and its articulated replacement in the urban map.
The Terminal is designed as a linear infrastructural device, which establishes a physical limit to the station and launches the new topomorphology of the place.
Project
The programmatic distribution is based on the elementary idea of Simplicity. Given the functional complexity, at distributive, organic, mechanical and infrastructural levels of the various programmatic components, the proposal “linearizes” the program, modulating it in a regimented and sequential plot, with a Portico, extended over the construction area and compacted in a perceptible matrix in the structure and consequently in the architectural language.
On the lower level of the territory are established all the areas of mechanical movement and parking of vehicles: a large covered space, but open to the outside at its limits.
On a second level, the smaller support programs are distributed over the terminal area, in a modulated sequence, on a level with the entire Natural Park, which hides the physical presence of the complex in the territory. This programmatic sequence launches a continuous gallery route, simultaneously functional, distributive and playful. Over this covered gallery, an aqueduct is established in its “thickness”, to conduct and distribute all the infrastructure needs, creating a third elevated pathway. This route, more landscaped and playful, allows the enjoyment of the park, the view over the station, the movement of the trains and the atmosphere of the valley.
Ecology and Sustainability
The urban park is the ecological gesture that accompanies the topographic gesture of the project that resolves, at once, the urbanism of the place.
The green mantle, heavily forested, that extends over the entire area (50,000 m²) of the intervention, over the built-up area and over the permeable area, constitutes an urban lung of relevant scale, that relieves the pressure of pollution, visually revitalizes the site and humanizes its use.
The sustainability of the work resides only and simply in the rational use of its constructive components, reduced to its elementary geometry and its strict functional and infrastructural utility. Generally, the building works through natural ventilation, which sweeps the large functional spaces, and its openings were calculated and their design prepared to achieve a proportion of balance, lighting and ventilation.
In between the two lines, the entire program of the bus terminal is resolved:
A large hangar with a triangular shape is formed, where the buses and cars are gathered under the construction, at the “Eastern Gate” of the city, removing their circulation from the urban center. The proposed project constitutes a territorial gesture that looks at the city in a broad context, using the detail of the program and its complexity, as a solution to establish the generic relationship of all artificial and natural elements of the site and its articulated replacement in the urban map.
The Terminal is designed as a linear infrastructural device, which establishes a physical limit to the station and launches the new topomorphology of the place.
Project
The programmatic distribution is based on the elementary idea of Simplicity. Given the functional complexity, at distributive, organic, mechanical and infrastructural levels of the various programmatic components, the proposal “linearizes” the program, modulating it in a regimented and sequential plot, with a Portico, extended over the construction area and compacted in a perceptible matrix in the structure and consequently in the architectural language.
On the lower level of the territory are established all the areas of mechanical movement and parking of vehicles: a large covered space, but open to the outside at its limits.
On a second level, the smaller support programs are distributed over the terminal area, in a modulated sequence, on a level with the entire Natural Park, which hides the physical presence of the complex in the territory. This programmatic sequence launches a continuous gallery route, simultaneously functional, distributive and playful. Over this covered gallery, an aqueduct is established in its “thickness”, to conduct and distribute all the infrastructure needs, creating a third elevated pathway. This route, more landscaped and playful, allows the enjoyment of the park, the view over the station, the movement of the trains and the atmosphere of the valley.
Ecology and Sustainability
The urban park is the ecological gesture that accompanies the topographic gesture of the project that resolves, at once, the urbanism of the place.
The green mantle, heavily forested, that extends over the entire area (50,000 m²) of the intervention, over the built-up area and over the permeable area, constitutes an urban lung of relevant scale, that relieves the pressure of pollution, visually revitalizes the site and humanizes its use.
The sustainability of the work resides only and simply in the rational use of its constructive components, reduced to its elementary geometry and its strict functional and infrastructural utility. Generally, the building works through natural ventilation, which sweeps the large functional spaces, and its openings were calculated and their design prepared to achieve a proportion of balance, lighting and ventilation.
Nuno Brandão Costa
0 comments
add comment


