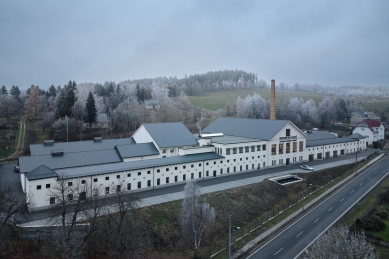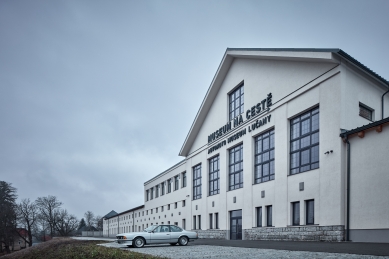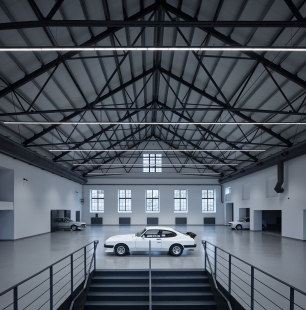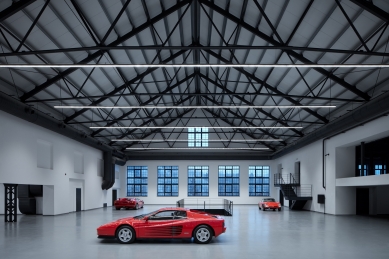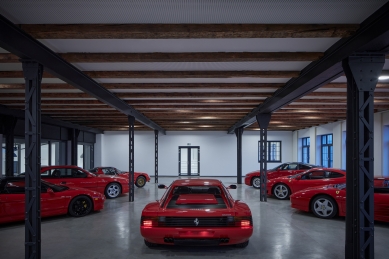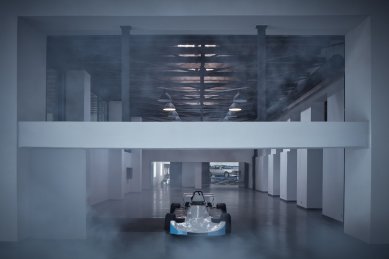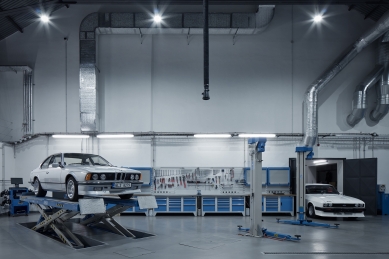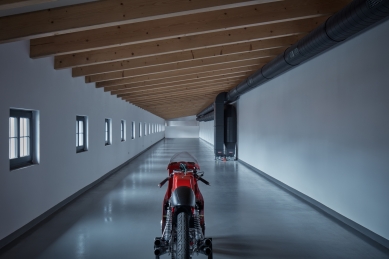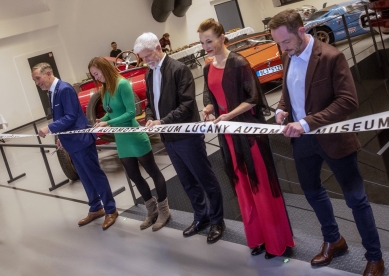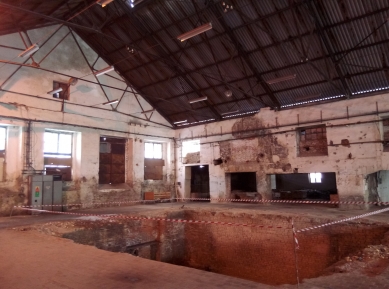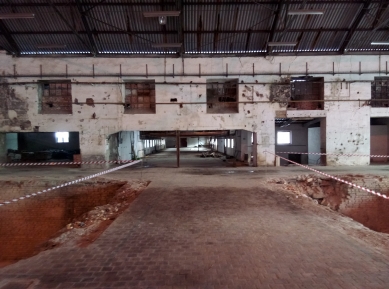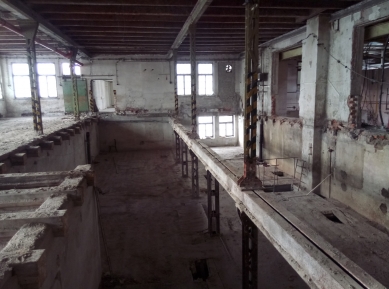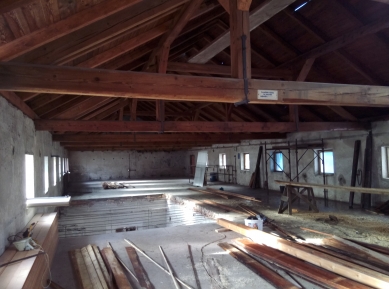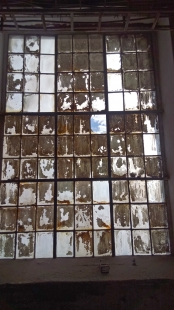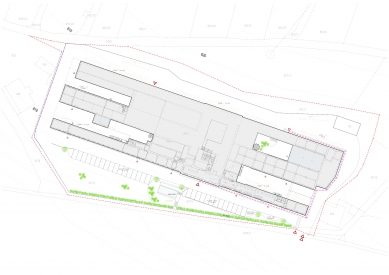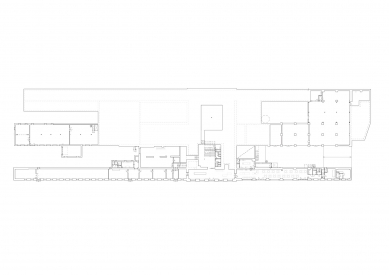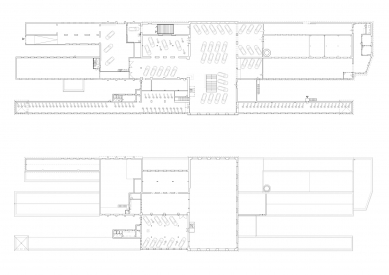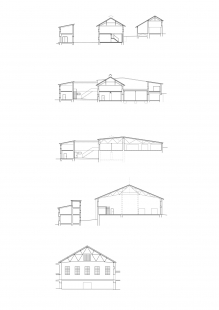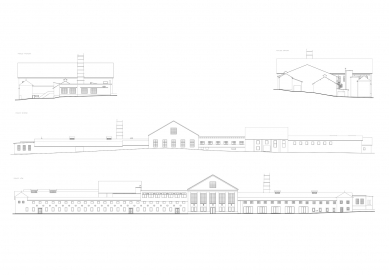
Automoto Museum Lučany

The building of the former glassworks is a standalone structure built around the turn of the 19th to 20th century by the Breit brothers. It is located in Lučany nad Nisou along the main road leading from Jablonec nad Nisou to Smržovka. The building was constructed gradually according to current needs and technological processes for the production of glass beads and accessories. The main part of the building, which housed two giant furnaces, was built within a year. Overall, the building appears compact without significant later extensions, which were mostly of poor quality.
The building is predominantly two stories, partially three stories, featuring gabled and shed roofs, with a built-up area of 5952 m². The above-ground height of the house from the street is approximately 14.5 m, from the north side of the access road it is 3-10 m (depending on the number of floors).
The building has a plan shape resembling an H, mainly due to historical extensions that were built gradually for the purpose of processing raw glass into rods and further into beads. At the center of the entire layout is a voluminous two-story hall with a steel truss roof – the former space for glass furnaces. This truss had to be removed for structural reasons and a replica with higher load capacity was installed in its place – the original truss was designed for the continuous operation of the furnaces and thus did not account for snow load or the weight of insulation. The side wings have wooden trusses, which have been completely restored or locally supplemented.
It was not necessary to intervene in other structures, and as a result, the building has retained its authenticity.
Due to the installation of above-rafter insulation, all trusses are completely exposed and, thanks to the lighting, are an integral part of the interior.
At the beginning of the planning and reconstruction, the building was nearly cleared out and showed no signs of any ecological burden, which significantly expedited all work. It was also possible to rely on the original preserved documentation, which is not usually the case with these buildings. The building, aside from a few earlier unprofessional interventions, showed no significant structural problems.
In a larger part of the building, a veterans' museum and the café "Na cestě" were created, which also operates independently. Additionally, restoration workshops were established here, including a carpentry shop and a paint shop, as well as a depository. The museum complex is complemented by parking areas, a water reservoir, and landscape modifications.
In the former grinding workshop on the second floor, accessible from the main hall, a VIP lounge for the rarest specimens and a "secret" rum room were created. The space retains riveted steel columns and trusses. It is the highest point in the building, offering views of the entire museum and its surroundings.
The building is heated and ventilated using air handling units with recuperation.
Architect's View:
"It was the biggest challenge of my career so far – to convert the former glassworks with all its extensions and technology into a modern museum and workshops with a depository, while preserving the genius loci of the entire area."
“After five years and many obstacles, we have a result that pleases all those involved. My admiration goes mainly to the investor, who endured many surprises during the construction and had to make many difficult decisions considering the financial framework of the entire project.”
“In the museum building, it was also possible to realize a café, where bricks from the glass furnaces were used for the bar, which could no longer be preserved.”
The building is predominantly two stories, partially three stories, featuring gabled and shed roofs, with a built-up area of 5952 m². The above-ground height of the house from the street is approximately 14.5 m, from the north side of the access road it is 3-10 m (depending on the number of floors).
The building has a plan shape resembling an H, mainly due to historical extensions that were built gradually for the purpose of processing raw glass into rods and further into beads. At the center of the entire layout is a voluminous two-story hall with a steel truss roof – the former space for glass furnaces. This truss had to be removed for structural reasons and a replica with higher load capacity was installed in its place – the original truss was designed for the continuous operation of the furnaces and thus did not account for snow load or the weight of insulation. The side wings have wooden trusses, which have been completely restored or locally supplemented.
It was not necessary to intervene in other structures, and as a result, the building has retained its authenticity.
Due to the installation of above-rafter insulation, all trusses are completely exposed and, thanks to the lighting, are an integral part of the interior.
At the beginning of the planning and reconstruction, the building was nearly cleared out and showed no signs of any ecological burden, which significantly expedited all work. It was also possible to rely on the original preserved documentation, which is not usually the case with these buildings. The building, aside from a few earlier unprofessional interventions, showed no significant structural problems.
In a larger part of the building, a veterans' museum and the café "Na cestě" were created, which also operates independently. Additionally, restoration workshops were established here, including a carpentry shop and a paint shop, as well as a depository. The museum complex is complemented by parking areas, a water reservoir, and landscape modifications.
In the former grinding workshop on the second floor, accessible from the main hall, a VIP lounge for the rarest specimens and a "secret" rum room were created. The space retains riveted steel columns and trusses. It is the highest point in the building, offering views of the entire museum and its surroundings.
The building is heated and ventilated using air handling units with recuperation.
Architect's View:
"It was the biggest challenge of my career so far – to convert the former glassworks with all its extensions and technology into a modern museum and workshops with a depository, while preserving the genius loci of the entire area."
“After five years and many obstacles, we have a result that pleases all those involved. My admiration goes mainly to the investor, who endured many surprises during the construction and had to make many difficult decisions considering the financial framework of the entire project.”
“In the museum building, it was also possible to realize a café, where bricks from the glass furnaces were used for the bar, which could no longer be preserved.”
ARCHIDEE architectural studio
The English translation is powered by AI tool. Switch to Czech to view the original text source.
1 comment
add comment
Subject
Author
Date
Zpevněné povrchy
MichalK
05.12.23 02:42
show all comments


