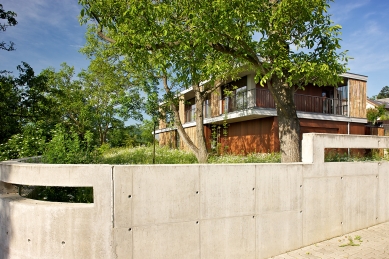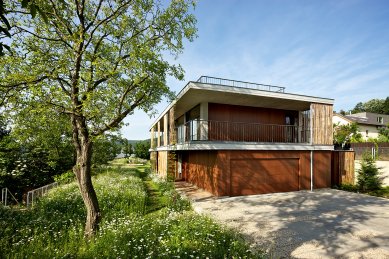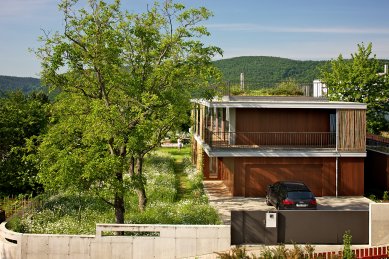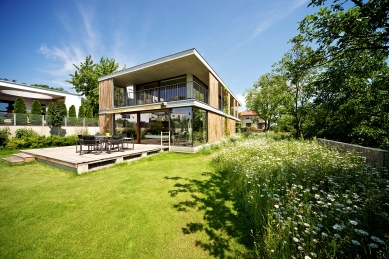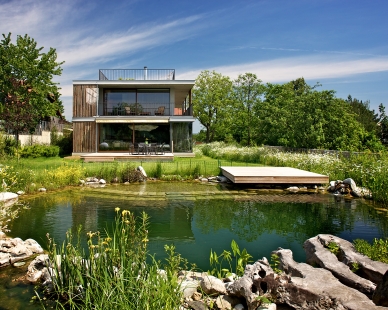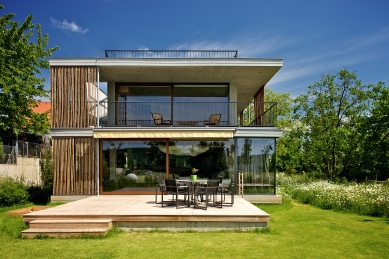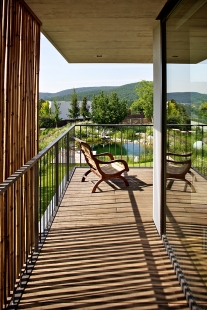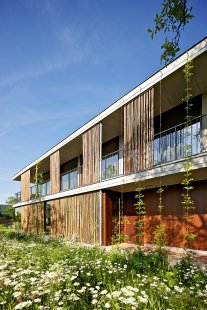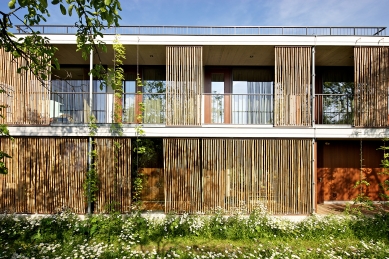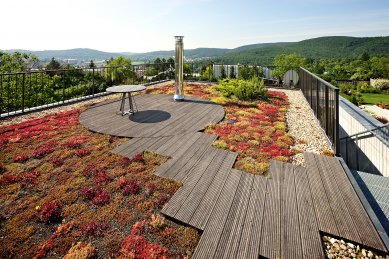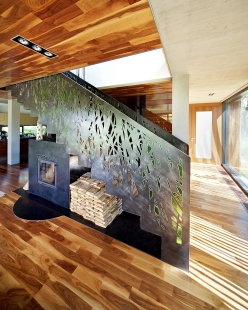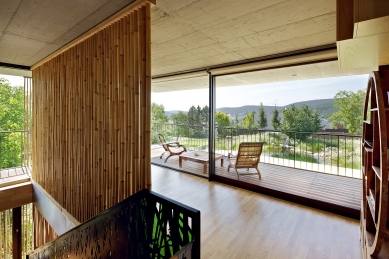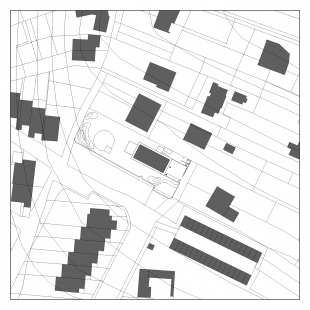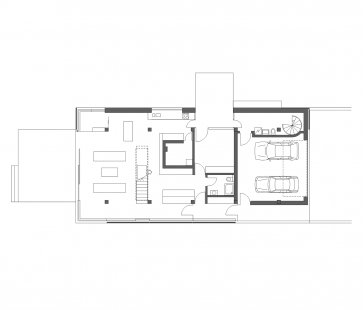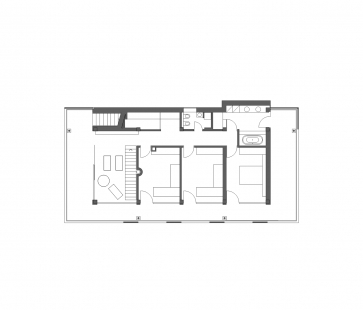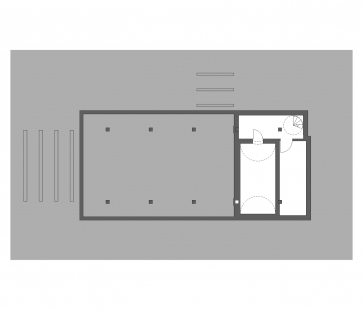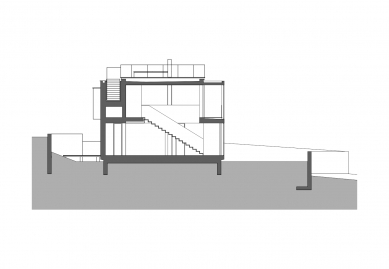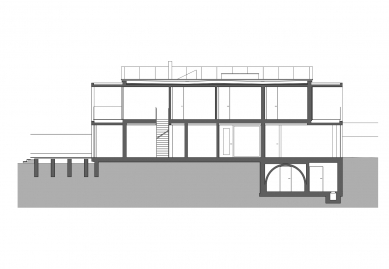
<Bambusový dům> translates to <Bamboo House> in English

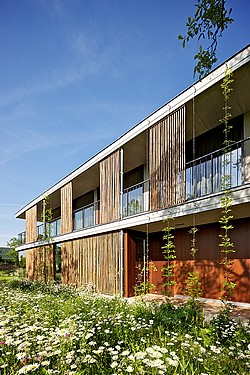 |
The concept of the house clearly separates individual functional layers and crafts.
The house is composed of an exposed load-bearing structure and its lighter fillings. The load-bearing part consists of a reinforced concrete skeleton with ten square-sectional pillars, which support monolithic ceiling slabs that significantly overhang with cantilevered parts. The construction module is 6.3 x 3.75 m with a construction height of 3.1 m.
The cubic house, with an overall size of 10 x 20 m, is a single-family dwelling (5+1) with a double garage and facilities. The ground floor is dedicated to social spaces, while the upper floor offers quiet areas and balconies; the roof is walkable with views of the city. Around the house are connections (entrance, balcony, staircase). The balcony has proven to be a great living element and a shield from the external environment.
The primary materials used are concrete, glass, black metal, and wood. The windows are aluminum and wooden, the doors are wooden, the blinds are bamboo, and both the interior and exterior floors are wooden.
The garden is designed on the compositional principle of contrast between geometric circular shapes of the living lawn and water reservoirs, and the relaxed, naturally appearing arrangement of the surrounding greenery.
Elements characterizing the current developmental trend of returning to nature are applied here: a swimming pond, a flowering meadow, and greenery on the roof and facade.
A peculiarity is the planting of frost-resistant bamboos, referencing the architecture of the house.
The English translation is powered by AI tool. Switch to Czech to view the original text source.
9 comments
add comment
Subject
Author
Date
betonová konstrukce
gabrusa
14.02.13 08:36
také
saktor
14.02.13 10:04
to: gabrusa
Thomas
14.02.13 10:56
zahrada
Martina
14.02.13 10:01
pozor
pankrbec
14.02.13 10:41
show all comments


