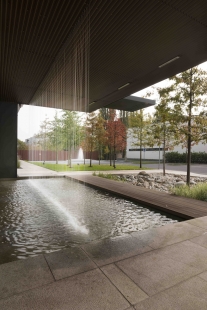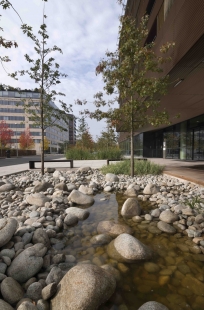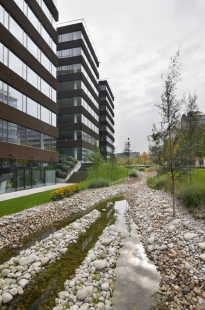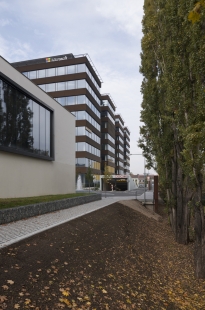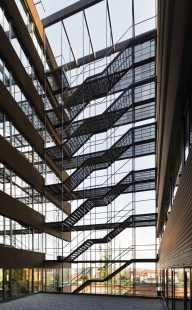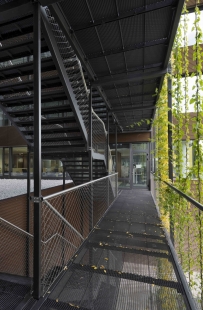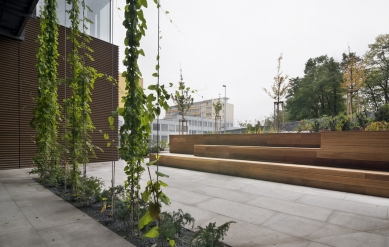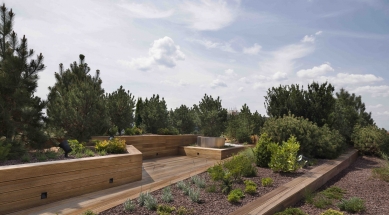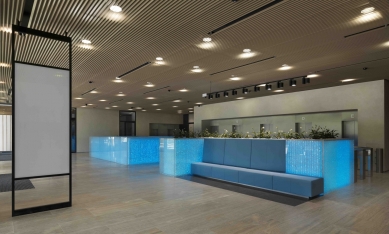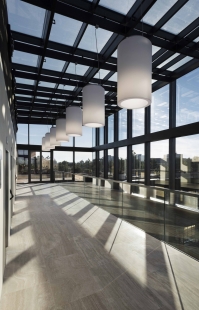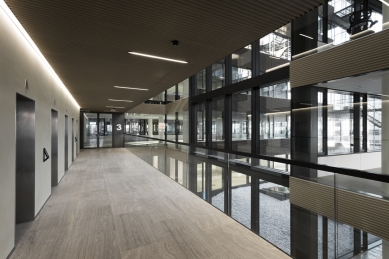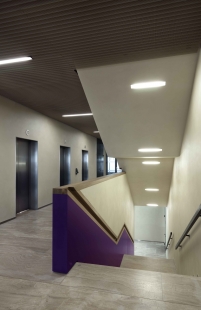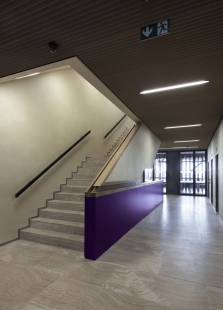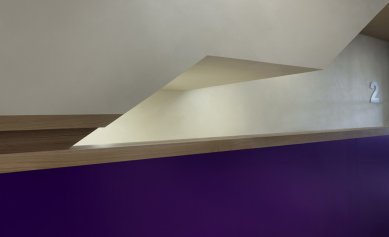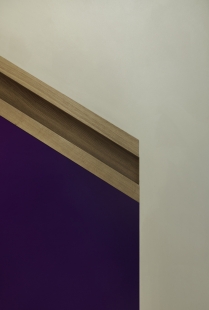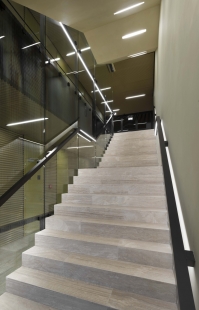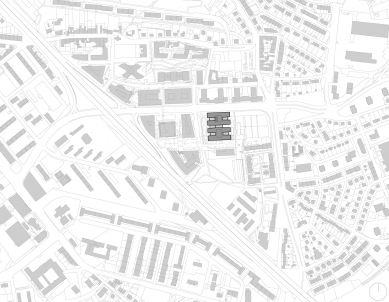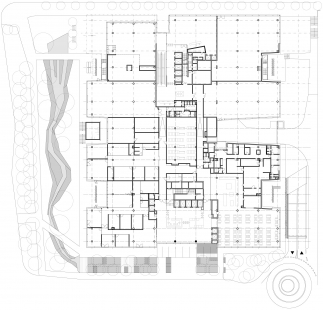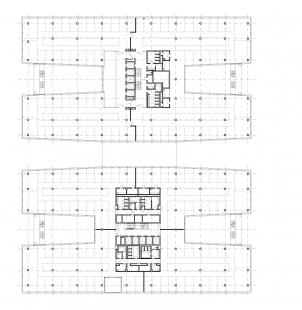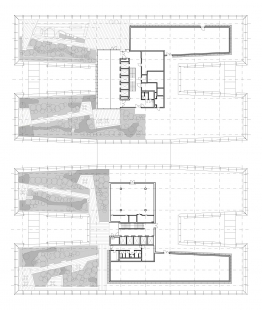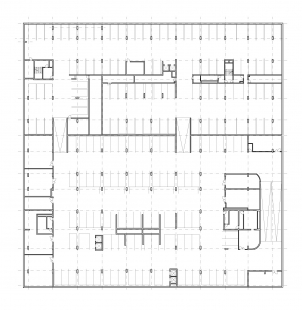
BB Centrum building Delta

Delta was developed as a universal rental office building without restrictive formal overlays. The design was based on our many years of experience with this typology. The backbone of the building is a central passage that runs from Vyskočilova Street to the Social Center. Here, there are entrances to two separate receptions of the building, a restaurant, and other public spaces. The building has a distinctive architectural division into four ribs and eight risalit, creating a pronounced plasticity of the structure. The layout is very compact, with a pair of “H” floor plans being a proven solution, allowing for ideal floor division while providing sufficient segmentation so that the interior environment has a pleasant scale and is well lit. The central location of service areas and social facilities allows easy access to any place on the floor. By placing the escape staircases outside among the individual wings of the building, the office space remains completely free and does not limit subsequent tenant installations. From the perspective of the BB Center as a whole, the Delta building is a "typical" urban block, and we devoted considerable attention to its integration into the surrounding environment. The construction realization includes extensive ground floor modifications. Their dominant elements are a pair of retention tanks, collecting rainwater from the roofs. We divert it through internal piping into a downspout that is part of the canopy at the entrance to the Delta I building: from it, the water falls from a height of one floor into the first of them. The tank is filled with river pebbles, and its surface includes mature trees, beds of moisture-loving grasses, and wooden piers. If the water rises to the level of the spillway, it flows further through a natural channel in the park strip to the second tank, which is (again made of pebbles) symbolically composed in the shape of a river delta. Since the presence of the water element in these areas largely depends on the weather, a separate water feature is also designed for each of the pair of buildings - a fountain, with Delta I featuring a waterfall falling from the underside of the canopy, and Delta II located near the intersection of Vyskočilova and V. Sedláčka streets.
The English translation is powered by AI tool. Switch to Czech to view the original text source.
3 comments
add comment
Subject
Author
Date
U zapomenutych schodu
Jan Sommer
13.07.16 11:01
Haleluja!
Tomáš Vích
14.07.16 12:17
garáže jak pro trabanty
Pierre
20.07.16 11:13
show all comments






