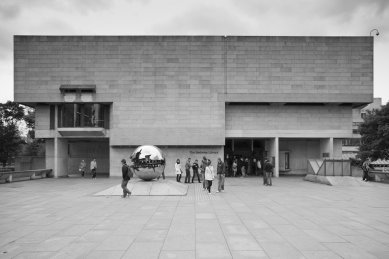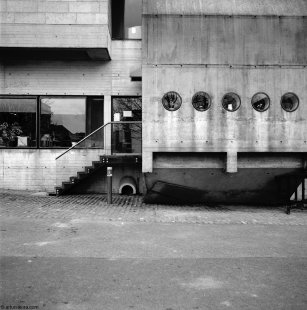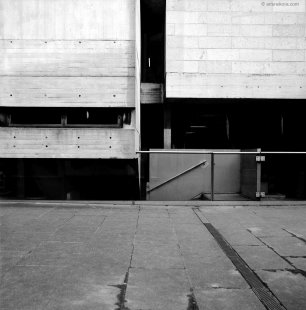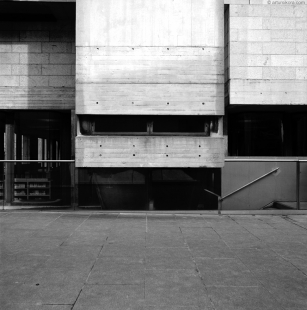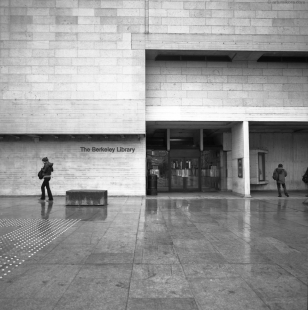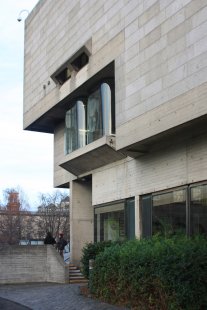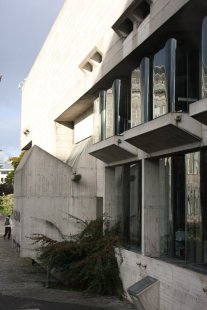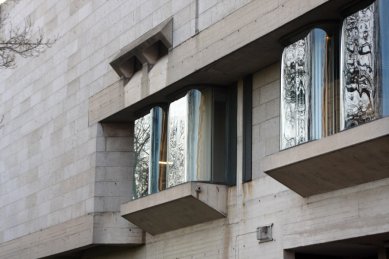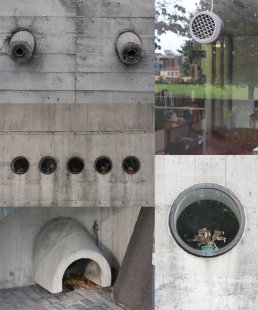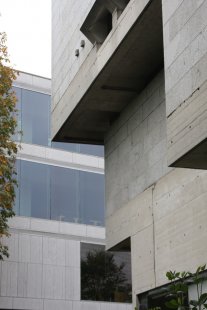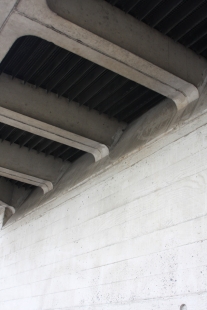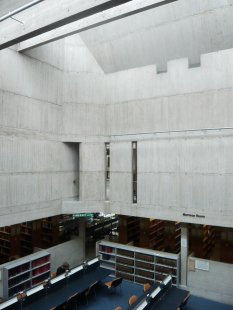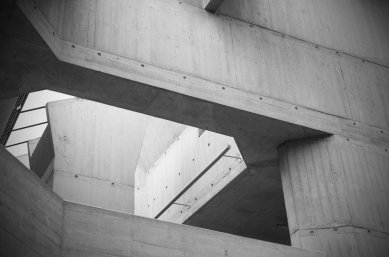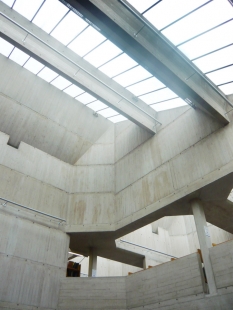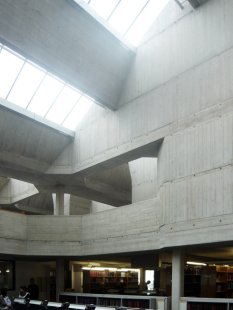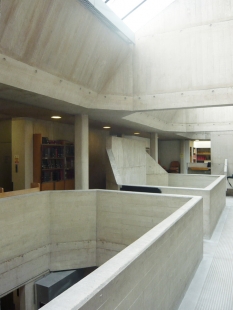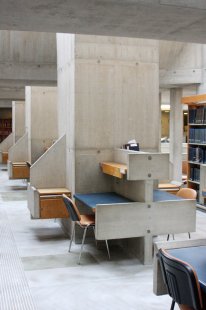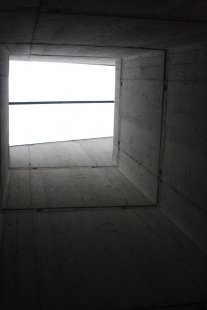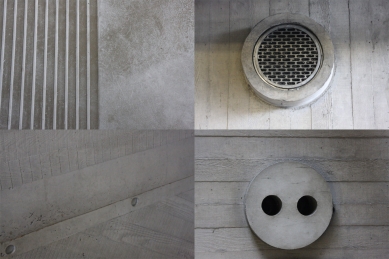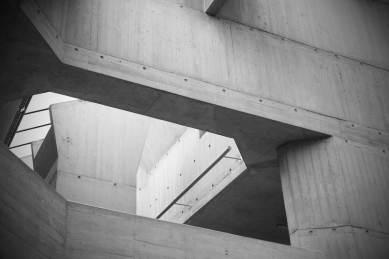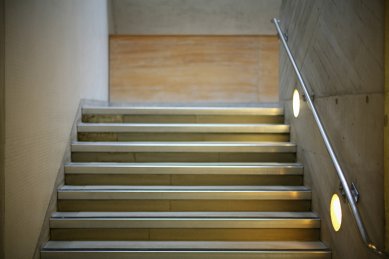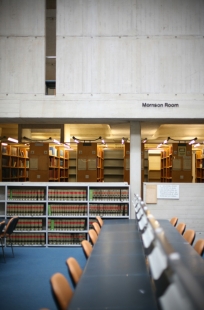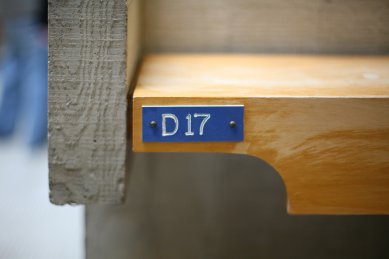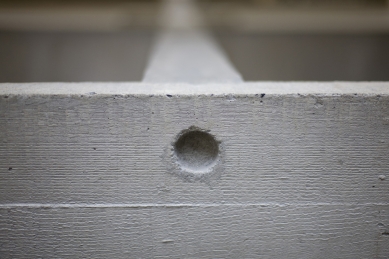
Berkeley Library

In Ireland, there is probably no more significant library than at Trinity College University. Historically, it is the oldest and most comprehensive library in the entire country.
HISTORY OF TRINITY LIBRARY
It was founded together with Dublin University Trinity College in 1592. At that time, Ireland was of course part of the British Kingdom. Trinity College, officially named the University of the Holy and Undivided Trinity of Queen Elizabeth in Dublin, was established by the Tudors to consolidate their power in Ireland. The university was always considered strictly Protestant, and Roman Catholic believers had limited access until 1873. The Vatican even prohibited its followers from entering until the end of the 20th century. Its past thus reflects the challenging and rather harsh history of the whole Irish nation.
The most significant period for the library began in 1801 with the adoption of the so-called “legal deposit,” where every newly published book had to be archived by the publisher in the library. This applied not only to books from Ireland but from the entire British Kingdom. Such libraries, of which there are a total of six, are referred to as “copyright libraries” – besides Trinity Library, these included the British, Oxford, Cambridge, Welsh national, and Scottish national libraries.
Thanks to this provision, the number of stored volumes increased very rapidly. It should be noted that sometimes even publications of little significance were stored here. With the advent of newspapers and magazines, the pace increased further. Today, their number exceeds 5 million and continues to grow. The library at Trinity College cannot be just one building; it is a complex of seven buildings, and it can be said that additional buildings will undoubtedly be built – another challenge for Czech architects to try their luck in an international competition.
For modern Irish architecture, the last two buildings are significant: the Berkeley Library, built in 1967, and the Ussher Library from 2002.
BERKELEY LIBRARY
The Berkeley Library marks a breakthrough in Irish architecture and construction. A country that faced famine even in the 20th century invested in a relatively expensive and revolutionary building by its standards. In an international competition, London architects Ahrends, Burton, and Koralek (born in Vienna) succeeded. The winning design, which was submitted at the last moment, led to the establishment of the ABK studio and their relocation from London to Dublin.
The library takes the form of a bright reinforced concrete sculpture within a traditional university campus. Louis Kahn would be pleased. Not so much the Irish builders, who until this time had not encountered such a modern concrete structure. Young architects found themselves in the roles of evangelists, having to work not only with the imperfections of local materials but also with the builders' lack of knowledge. The thinking about architecture other than traditional architecture also gave green light to other functionalist buildings on the otherwise very conservative Irish soil.
From the outside, the library looks like a light granite cube, with the larger volume of the building resting on a more delicate structure. Four floors are accessible to readers, including one basement. The main entrance to the building is located on the second floor. The façades of the first and second floors are divided by shallow consoles, niches, and especially windows arranged in an irregular grid. The windows and the processing of technical elements indicate extraordinary skill from the authors and builders, resembling almost sculptural work. Semi-circular windows, classic windows, windows in triangular bay windows, sharply cut skylights, concrete outlets for lighting, or ventilation ducts – at first glance, the heterogeneous shapes on the façades find their sense. The rounded windows are made from a single bent piece of glass – exactly as any architect would wish. Benches are also integrated into the parapets inside, thereby functionally linking the windows to the island tradition of Bay windows.
The closed façades of the upper floors transfer tranquility into the purely concrete interior. Thanks to the massive walls, column systems, and large atrium, it is airy yet constricted at the same time. Readers are thus not disturbed by external influences. The impression of a modern study cloister is enhanced in the Berkeley Library by the ever-present white, clean concrete. The center of the layout is a large study hall – an atrium over three floors with a significant sloped skylight. Light is distributed to the other parts through “chimneys,” which also assist with natural ventilation. Around the hall, all essential operations are gathered – reception with a central book registry, study rooms, a cafeteria. Inside, other beautiful period technical details draw attention – recessed lights, air conditioning vents, or ceilings. The authors also used concrete for built-in furniture systems – tables and storage shelves. Their solutions recall similar details found in functionalist landmarks such as the La Tourette monastery or the brutalist library in Exeter by Louis Kahn. With reference to the newly built faculty of architecture building in Prague, we have proof here that monumental concrete architecture successfully withstands the test of time.
The architecture of the Berkeley Library, which is now a protected monument, has been followed over the years by other buildings in the Trinity campus, such as the Douglas Arts Gallery, the Faculty of Arts and Social Sciences, Lecky Library, and especially the entirely new James Ussher Library and Trinity Long Room by McCulloughMulvin Architects.
HISTORY OF TRINITY LIBRARY
It was founded together with Dublin University Trinity College in 1592. At that time, Ireland was of course part of the British Kingdom. Trinity College, officially named the University of the Holy and Undivided Trinity of Queen Elizabeth in Dublin, was established by the Tudors to consolidate their power in Ireland. The university was always considered strictly Protestant, and Roman Catholic believers had limited access until 1873. The Vatican even prohibited its followers from entering until the end of the 20th century. Its past thus reflects the challenging and rather harsh history of the whole Irish nation.
The most significant period for the library began in 1801 with the adoption of the so-called “legal deposit,” where every newly published book had to be archived by the publisher in the library. This applied not only to books from Ireland but from the entire British Kingdom. Such libraries, of which there are a total of six, are referred to as “copyright libraries” – besides Trinity Library, these included the British, Oxford, Cambridge, Welsh national, and Scottish national libraries.
Thanks to this provision, the number of stored volumes increased very rapidly. It should be noted that sometimes even publications of little significance were stored here. With the advent of newspapers and magazines, the pace increased further. Today, their number exceeds 5 million and continues to grow. The library at Trinity College cannot be just one building; it is a complex of seven buildings, and it can be said that additional buildings will undoubtedly be built – another challenge for Czech architects to try their luck in an international competition.
For modern Irish architecture, the last two buildings are significant: the Berkeley Library, built in 1967, and the Ussher Library from 2002.
BERKELEY LIBRARY
The Berkeley Library marks a breakthrough in Irish architecture and construction. A country that faced famine even in the 20th century invested in a relatively expensive and revolutionary building by its standards. In an international competition, London architects Ahrends, Burton, and Koralek (born in Vienna) succeeded. The winning design, which was submitted at the last moment, led to the establishment of the ABK studio and their relocation from London to Dublin.
The library takes the form of a bright reinforced concrete sculpture within a traditional university campus. Louis Kahn would be pleased. Not so much the Irish builders, who until this time had not encountered such a modern concrete structure. Young architects found themselves in the roles of evangelists, having to work not only with the imperfections of local materials but also with the builders' lack of knowledge. The thinking about architecture other than traditional architecture also gave green light to other functionalist buildings on the otherwise very conservative Irish soil.
From the outside, the library looks like a light granite cube, with the larger volume of the building resting on a more delicate structure. Four floors are accessible to readers, including one basement. The main entrance to the building is located on the second floor. The façades of the first and second floors are divided by shallow consoles, niches, and especially windows arranged in an irregular grid. The windows and the processing of technical elements indicate extraordinary skill from the authors and builders, resembling almost sculptural work. Semi-circular windows, classic windows, windows in triangular bay windows, sharply cut skylights, concrete outlets for lighting, or ventilation ducts – at first glance, the heterogeneous shapes on the façades find their sense. The rounded windows are made from a single bent piece of glass – exactly as any architect would wish. Benches are also integrated into the parapets inside, thereby functionally linking the windows to the island tradition of Bay windows.
The closed façades of the upper floors transfer tranquility into the purely concrete interior. Thanks to the massive walls, column systems, and large atrium, it is airy yet constricted at the same time. Readers are thus not disturbed by external influences. The impression of a modern study cloister is enhanced in the Berkeley Library by the ever-present white, clean concrete. The center of the layout is a large study hall – an atrium over three floors with a significant sloped skylight. Light is distributed to the other parts through “chimneys,” which also assist with natural ventilation. Around the hall, all essential operations are gathered – reception with a central book registry, study rooms, a cafeteria. Inside, other beautiful period technical details draw attention – recessed lights, air conditioning vents, or ceilings. The authors also used concrete for built-in furniture systems – tables and storage shelves. Their solutions recall similar details found in functionalist landmarks such as the La Tourette monastery or the brutalist library in Exeter by Louis Kahn. With reference to the newly built faculty of architecture building in Prague, we have proof here that monumental concrete architecture successfully withstands the test of time.
The architecture of the Berkeley Library, which is now a protected monument, has been followed over the years by other buildings in the Trinity campus, such as the Douglas Arts Gallery, the Faculty of Arts and Social Sciences, Lecky Library, and especially the entirely new James Ussher Library and Trinity Long Room by McCulloughMulvin Architects.
Jan Vaněček, 2011
The English translation is powered by AI tool. Switch to Czech to view the original text source.
0 comments
add comment


