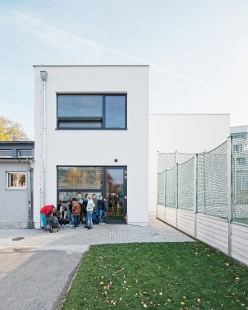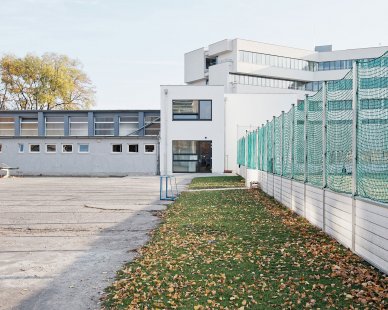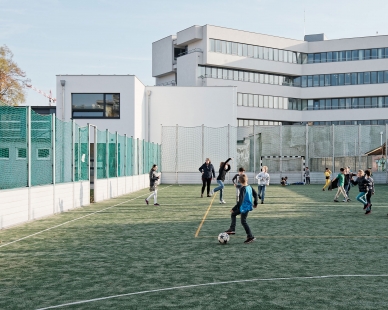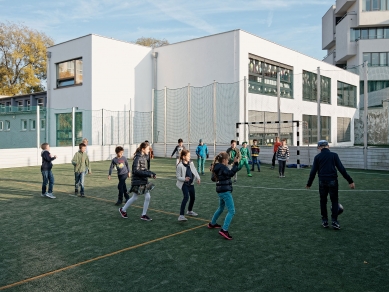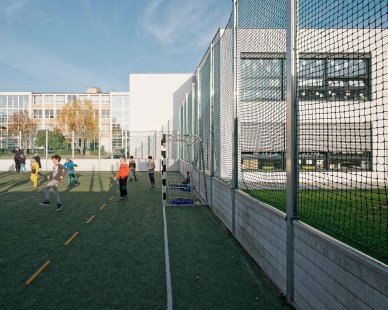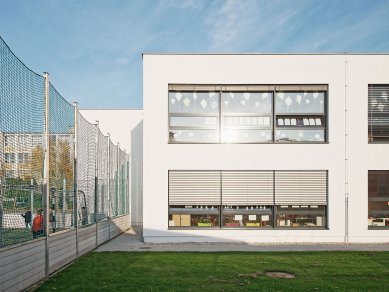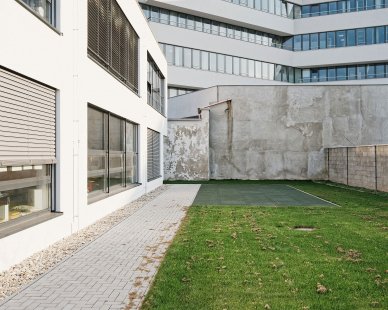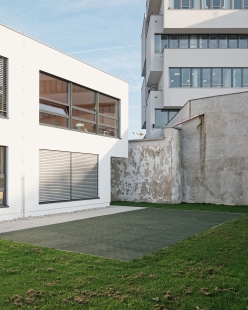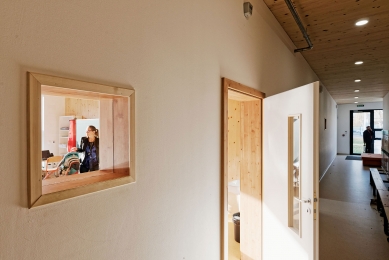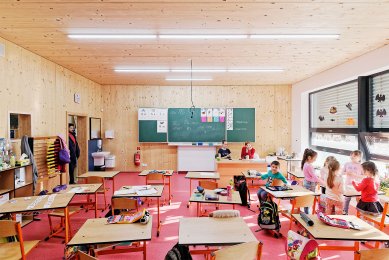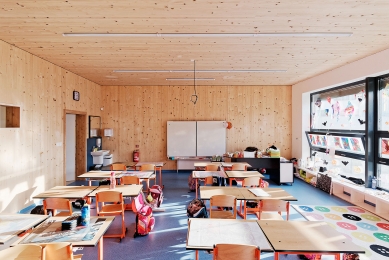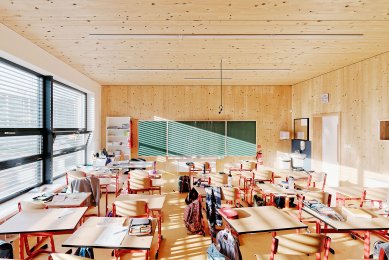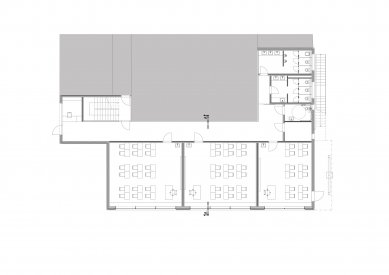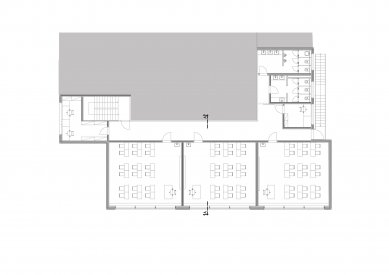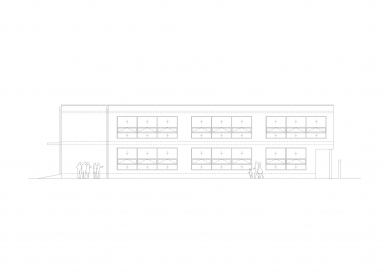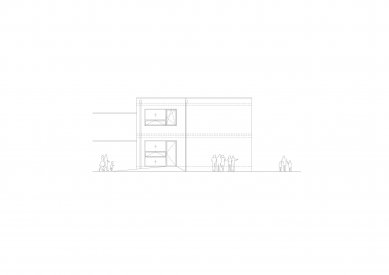
BJKL - extension of Bajkalská elementary school

 |
| photo: Peter Jurkovič |
The architectural project was developed by the RAUM3 studio in collaboration with the JRKVC studio. The school's premises today consist of the main building from Bajkalská Street, a dining hall, a caretaker's house, and a gymnasium. The building is situated on a paved area of the schoolyard. The extension has a simple shape with a flat roof. The building is accessed directly from the schoolyard or from the corridor leading from the gymnasium. At this junction, a vertical communication core is proposed – a staircase. On the first floor, three classrooms, technical and sanitary facilities for this floor are designed. On the second floor, there are three more classrooms, a teachers' room, and sanitary facilities for this floor. The classrooms have the same dimensions of 7x7.8 m, except for one on the ground floor, which is 2 m smaller due to the fire escape route. All classrooms are oriented to the southwest, ensuring thermal gains from the sun during the winter season. External blinds on the façade prevent overheating in the spring and summer periods.
JRKVC
The English translation is powered by AI tool. Switch to Czech to view the original text source.
0 comments
add comment


