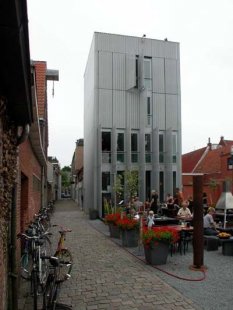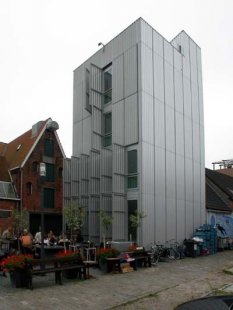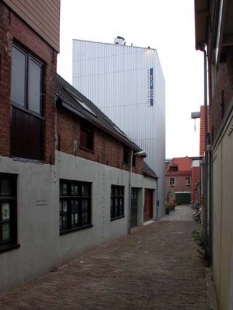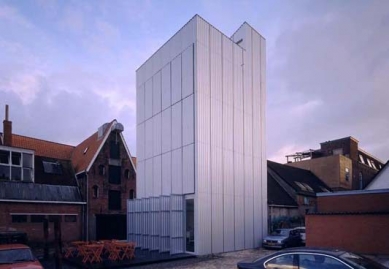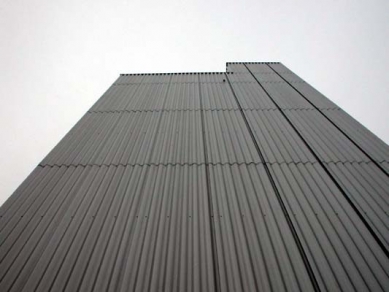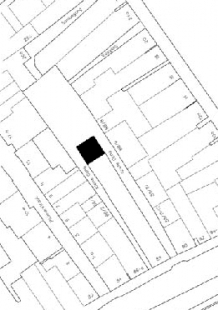
Blue Moon Hotel

 |
The first of the few realized cases is the work of the Iranian-Spanish studio based in London, Foreign Office Architects. Their project for the historical part is the Blue Moon hotel, and in the new section FOA was tasked with designing the roofing for a regional train station. FOA was inspired by the nomadic atmosphere of both projects, particularly highlighting the Blue Moon.
The silver building of the hotel shines among the historic buildings of the old town like a jewel. Its modest scale respects the current regulations, but its height and materials create a refreshing modern accent in the area. The intimate square in Schuitenwerksquartier is partly used as a patio for the hotel restaurant on the ground floor. The rooms for nomads are located in the floors above. The footprint of the hotel is 5 x 5 meters - welcome to the Netherlands. The building's shell originates from the basic concept of the building - it is intended to appear temporary, lightweight, and relocatable. Perforated corrugated metal covers the skeletal structure insulated with mineral wool. The hotel's façade is lively, opening up like an intelligent skin (Zaera Polo speaks of a zipper). On the roof of the hotel is a battery of solar collectors, which are the main elements of the building's low-energy concept. Although the Blue Moon hotel is not one of the typical projects from FOA, it is worth noting.
Jan Kratochvíl
We were approached with the offer to work on two sites in Groningen. The first of these is Schuitenwerksquartier: an area historically characterized by shipping, locks, docks, and amenities for passengers arriving in the city, which is to be transformed into an accommodation and residential district. The second site is Europark, part of the future expanded area of Groningen. This was the site of a former power station that supplied electricity to the entire city. The site is located near a railway line, at the entrance to the city, and the brief requested the construction of a temporary train station and market here.
It was not difficult to identify the connections between the two locations. Our design presumed the creation of a background for the city's visitors, temporary residents, traders, tourists, and commuters. Regarding the physical structure, we decided to work with the idea of fabric as a paradigmatic nomadic building material, thus creating a connection between both locations.
The project in the inner city took the form of an apartment hotel: a four-story tower with two apartments featuring a free spatial layout, clad in corrugated metal panels that give the impression that the entire building is wrapped in steel. Openings in the façade create a dynamic tension between the interior space and the external environment, allowing apartment residents to adjust their surroundings to their liking using a simple system that offers a range of options from complete openness of the interior to its total closure.
author's report
The English translation is powered by AI tool. Switch to Czech to view the original text source.
0 comments
add comment


