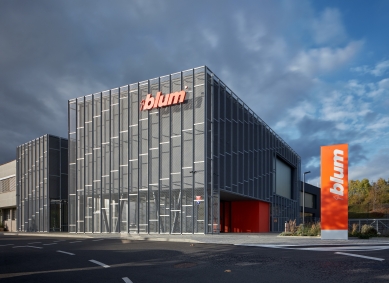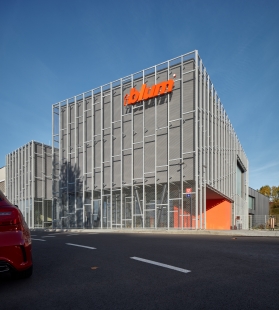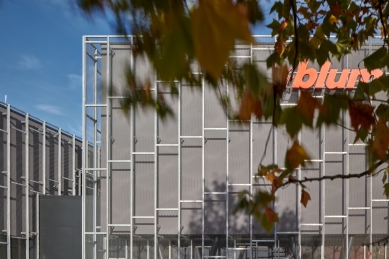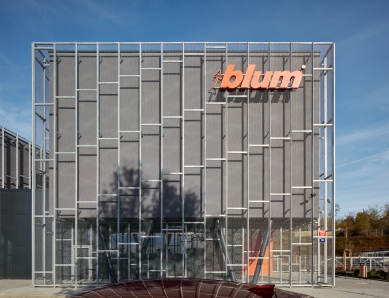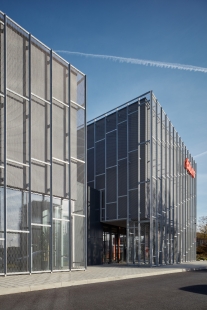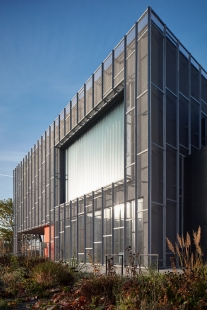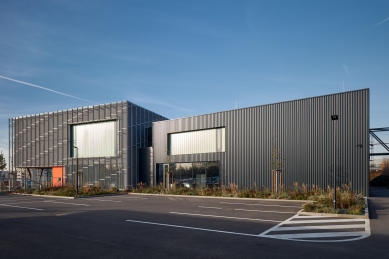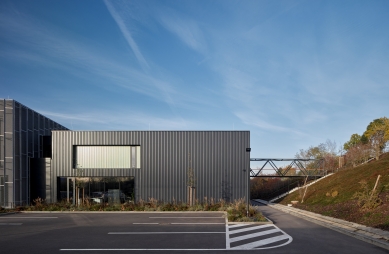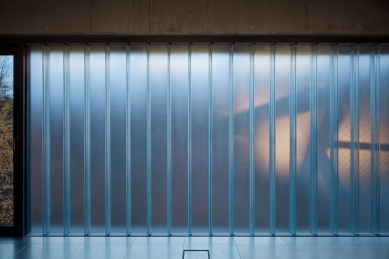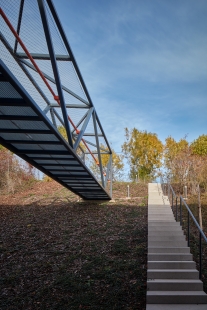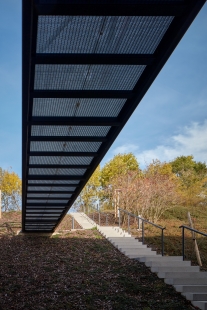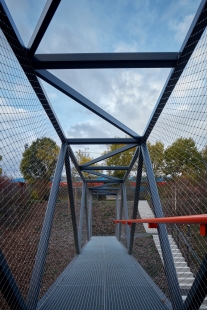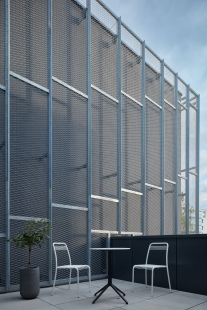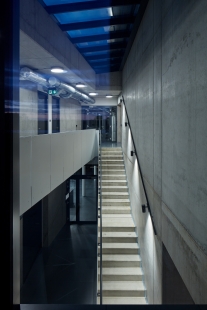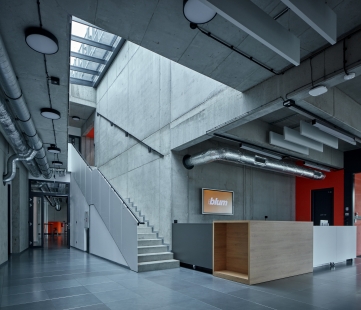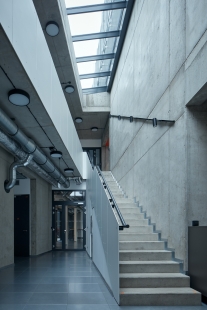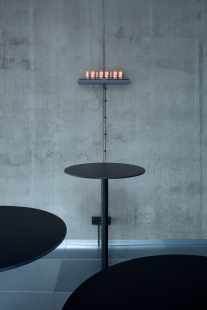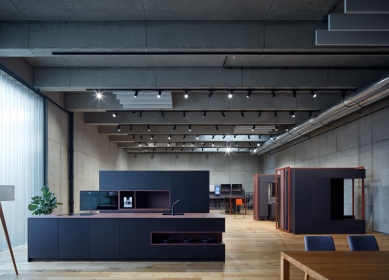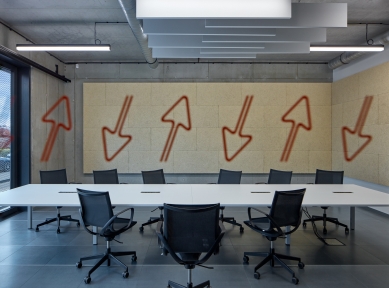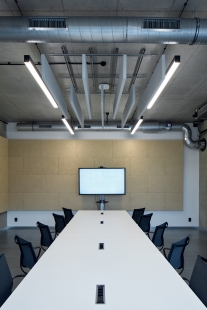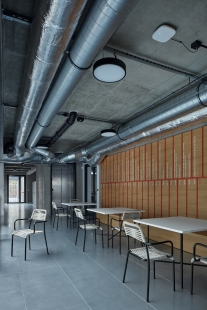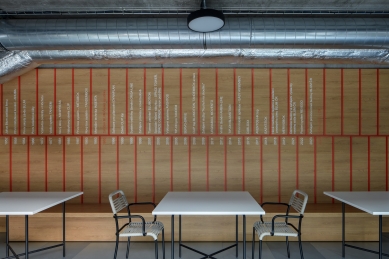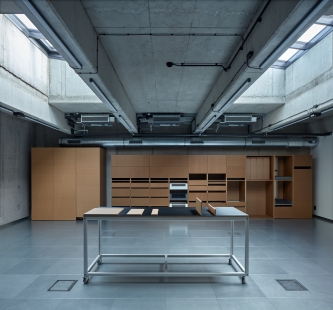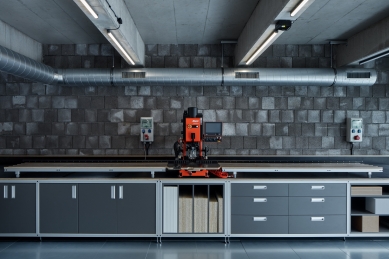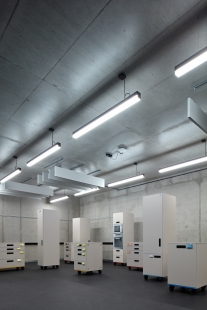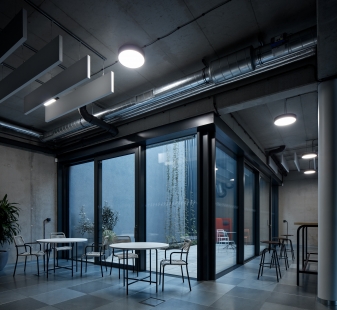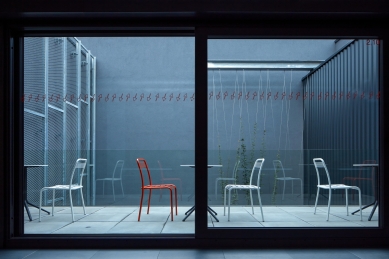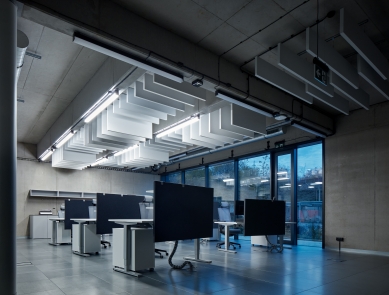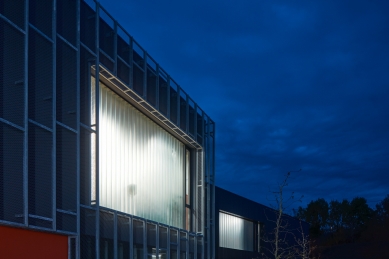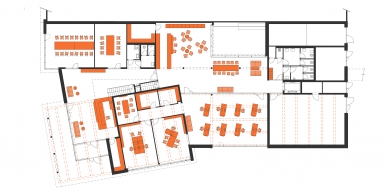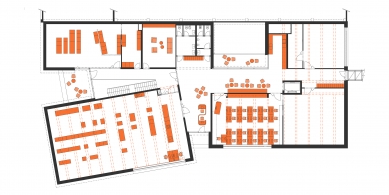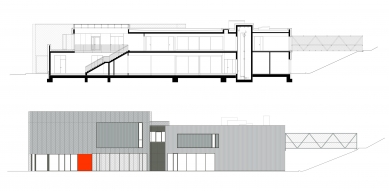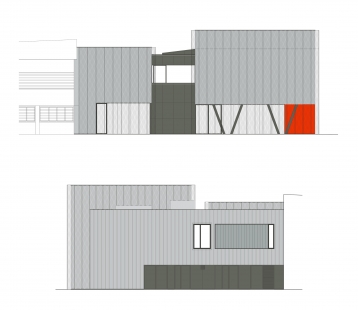
Company headquarters Blum

The design of the building is a dynamic addition to several aspects of the Blum company. The main elements of the layout, such as the training center with workshops for professionals, dynamic spaces, and a showroom for the public, as well as facilities for team collaboration in open spaces or entirely individualized areas for quiet contemplation, form the basis of typological relationships outwardly expressed through surprisingly small volumes with unexpectedly generous interior spaces. The feeling of spaciousness and generosity in the interiors designed for public education is enhanced by the contrasting incorporation of a footbridge that provides access to a natural oasis along the adjacent railway corridor.
The industrial design of the Blum headquarters reflects its focus. Exposed installation elements and surfaces without additional finishes, dominated by exposed concrete, provide an ideal backdrop for the technical precision of the presented products. A sophisticated approach to operational costs and ecology is reflected in the choice of technologies, with ceiling cooling/heating throughout the building offering a sense of naturalness and simplicity in daily use, emphasizing daylight and ventilation.
In addition to functional aspects, the Blum headquarters stands out as a landmark in the urban landscape. The modern dynamic extension of the originally unremarkable complex has imparted a previously non-existent genius loci to the place and has become a cornerstone of the future development of the site. It also illustrates how mutual cooperation between the investor and the municipal administration on architectural issues can be key to establishing a new quality for the urban area, in this case one that preserves the industrial heritage of the location. Its corner position and distinctive design make the building a focal point in the anonymous neighborhood of Vysočany, generating curiosity and interest among passersby.
The industrial design of the Blum headquarters reflects its focus. Exposed installation elements and surfaces without additional finishes, dominated by exposed concrete, provide an ideal backdrop for the technical precision of the presented products. A sophisticated approach to operational costs and ecology is reflected in the choice of technologies, with ceiling cooling/heating throughout the building offering a sense of naturalness and simplicity in daily use, emphasizing daylight and ventilation.
In addition to functional aspects, the Blum headquarters stands out as a landmark in the urban landscape. The modern dynamic extension of the originally unremarkable complex has imparted a previously non-existent genius loci to the place and has become a cornerstone of the future development of the site. It also illustrates how mutual cooperation between the investor and the municipal administration on architectural issues can be key to establishing a new quality for the urban area, in this case one that preserves the industrial heritage of the location. Its corner position and distinctive design make the building a focal point in the anonymous neighborhood of Vysočany, generating curiosity and interest among passersby.
The English translation is powered by AI tool. Switch to Czech to view the original text source.
0 comments
add comment


