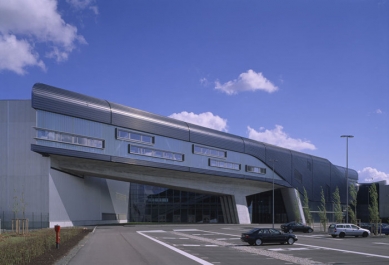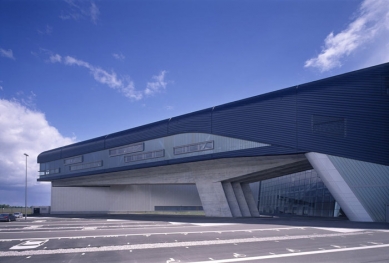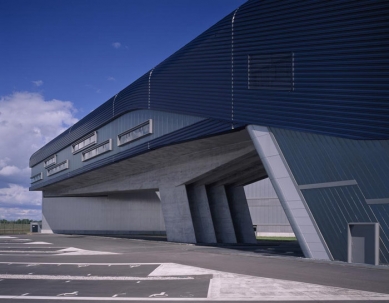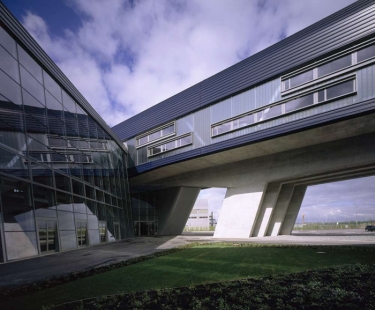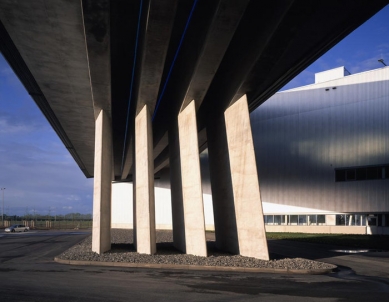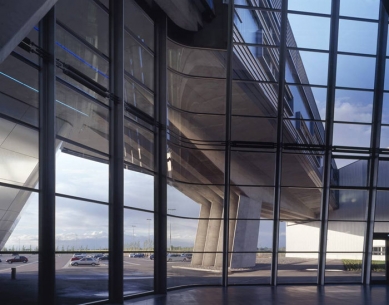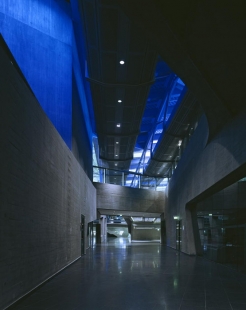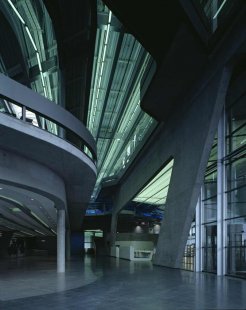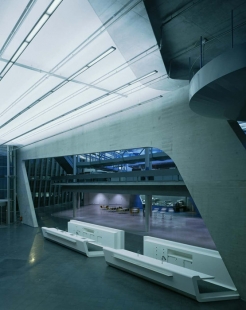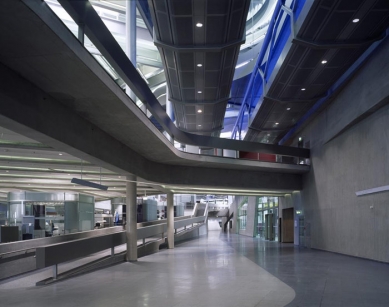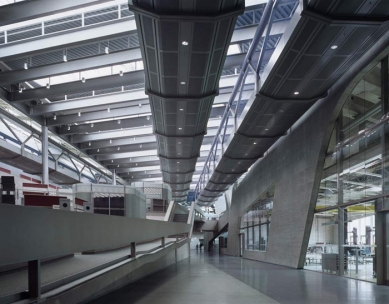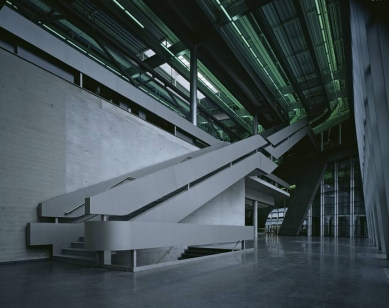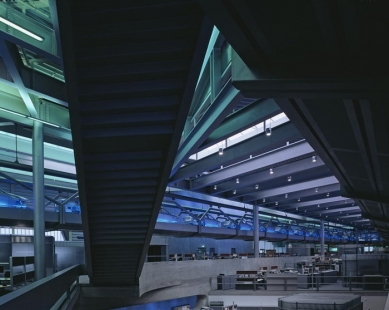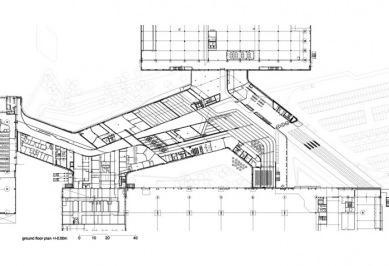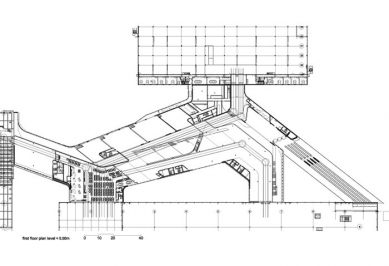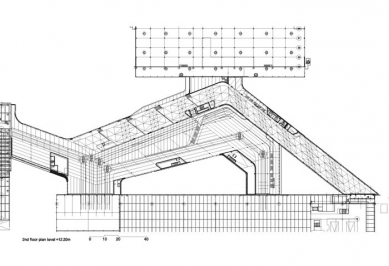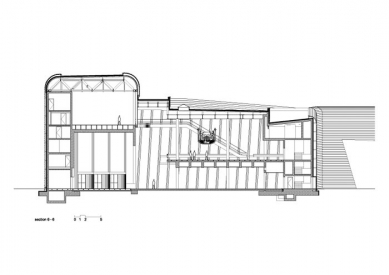
BMW Plant, Central Building

The trend of automotive companies linking their products with expressive architecture is not new at all. Currently, large car manufacturers are racing towards dynamic architecture derived from vehicle movement (Kas Oosterhuis could tell). Among them is BMW, which four years ago approached 24 offices from around the world (including Barkow Leibinger, Peter Kulka, Greg Lynn, Reiser Umemoto) to design the "nerve center" of the new BMW factory in Leipzig. When considering where to produce the fifth generation of the “3 Series,” the option of building the factory in the Czech Republic was also on the table. Ultimately, this decision was determined by the proximity of the highway network and the more favorable location of Leipzig. The fluid organic form of Zaha Hadid's winning design emerges from logistical requirements, operational optimization, and the seamless connection of three production halls - body shop, paint shop, and assembly hall. The project for the entire area by the engineering office WPW accounted for the simple expansion of the car manufacturer. It will be possible to expand the assembly lines without needing to interrupt operations. There is enough space on the two-hundred-hectare plot for this. The three automotive halls are aesthetically no different from other metal production halls on the outskirts of cities. The exception is the administrative building located right in the center of the complex, which also houses restaurants, conference rooms, and testing rooms. Around the work desks of 640 officials and engineers, automotive components continuously flow on suspended conveyors. Into this structure, largely dictated by conveyor belts, Zaha inserted two offset spaces that are interconnected with cascading workstations, ramps, and staircases. Six large work platforms hint at the gigantic dimensions of the entire building. Despite its size, the operation remains clear and straightforward, and the dizzyingly narrowing perspectives allow views deep into the factory. Steel and concrete clash energetically here. Everything is interconnected, one flows into the other; nevertheless, Hadid managed to divide the building into clear sections, where there is no risk of an anonymous atmosphere. Thanks to several courtyards and skylights, daylight streams deep into the heart of the building. The mixing of "white and blue collar" operations has allowed for the creation of an interesting social atmosphere.
The Bavarian car manufacturer will solidify its primacy in the boldest implementations among competitors next year. In Munich, an exhibition and sales center BMW-Welt designed by Coop Himmelb(l)au will open.
The Bavarian car manufacturer will solidify its primacy in the boldest implementations among competitors next year. In Munich, an exhibition and sales center BMW-Welt designed by Coop Himmelb(l)au will open.
The English translation is powered by AI tool. Switch to Czech to view the original text source.
0 comments
add comment




