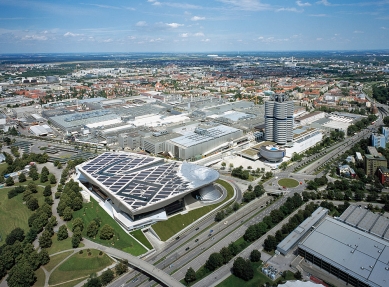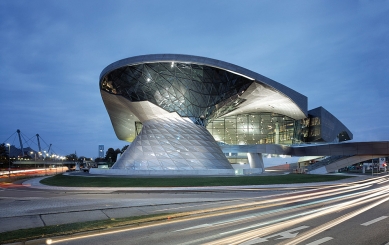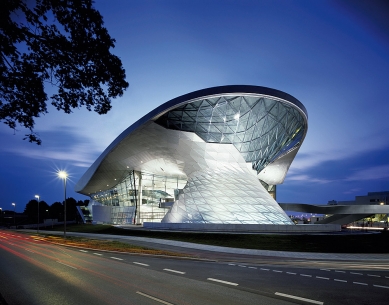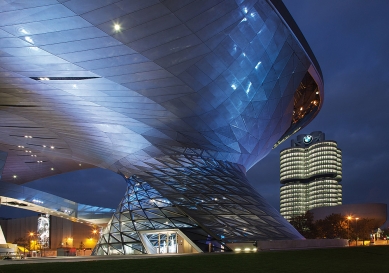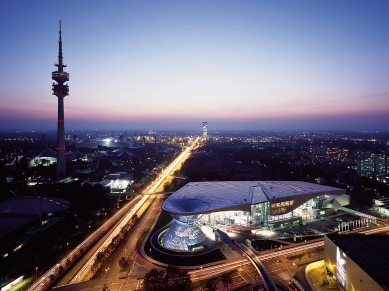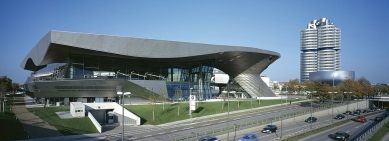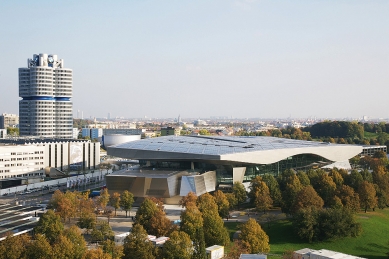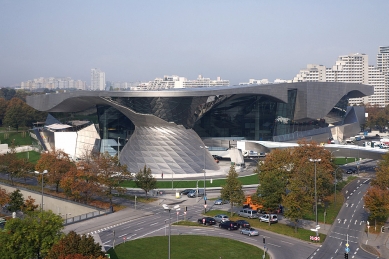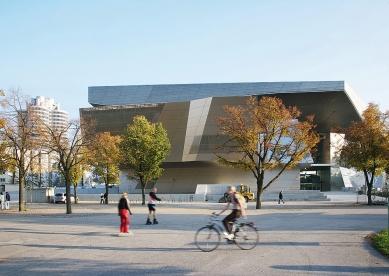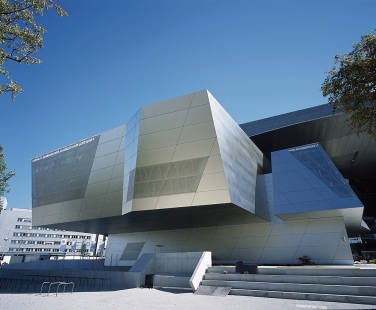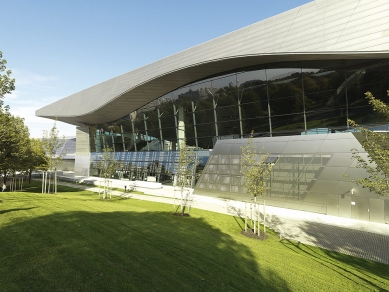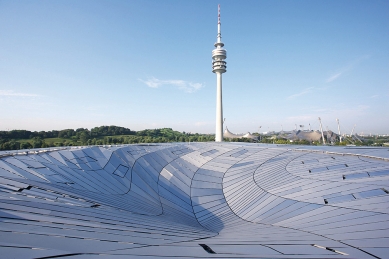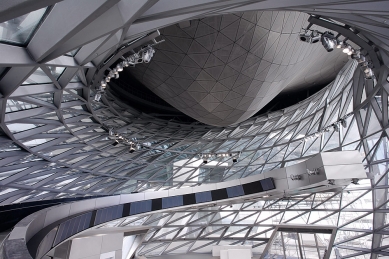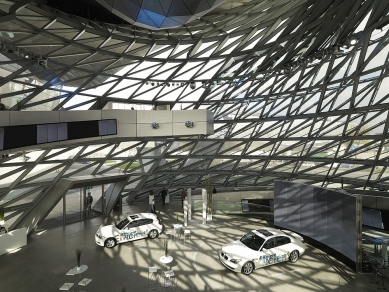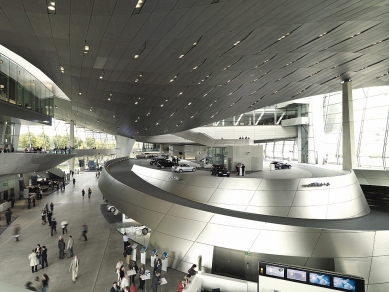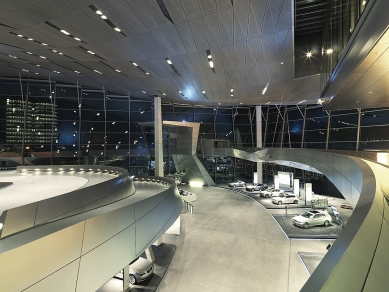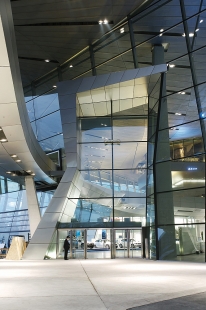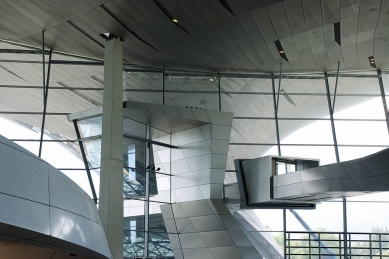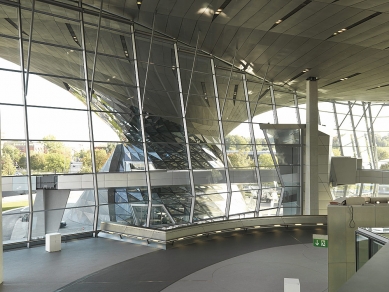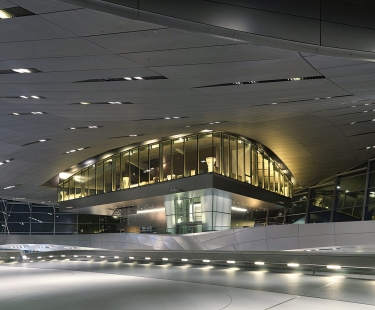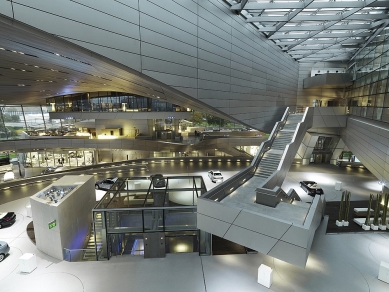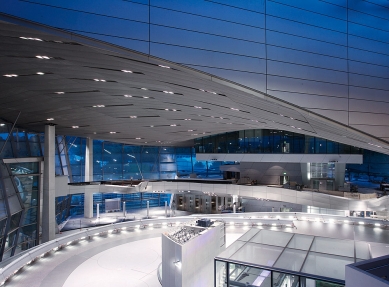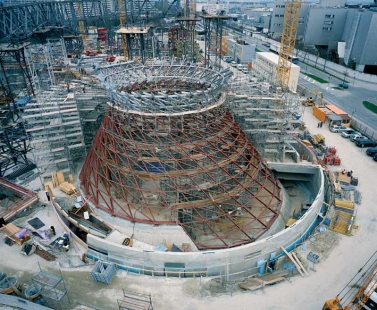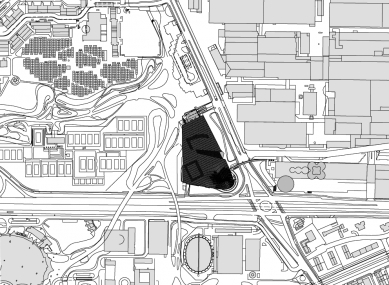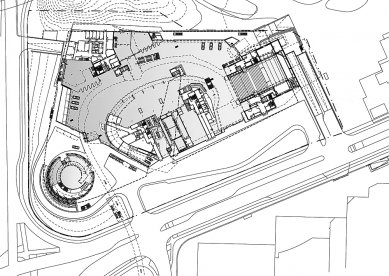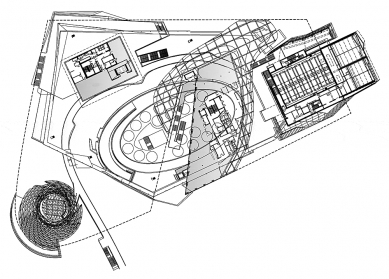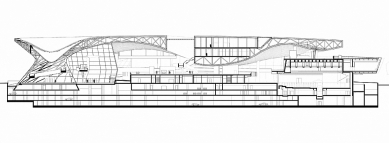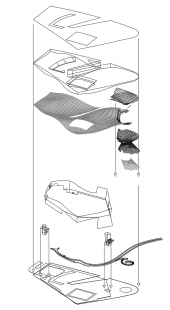
BMW Welt

Spatial and functional concept
Special priority was placed on free sight lines and visual interaction between the various areas within BMW Welt as well as with the building's immediate surroundings. The transparent glass facades permit views of the landscape of the Olympiapark from inside the building. The 'Four Cylinders' building designed by Karl Schwanzer, headquarters of the BMW Group, is honored with a special gesture: a wedge cut out of the roof shape. Through this gap the entire high-rise can be experienced from within BMW Welt at certain points in the process of vehicle delivery.
At the heart of BMW Welt is vehicle delivery, which forms both the spatial hub and the functional backbone of the building, and the processes connected with this function extend over almost all levels. The new vehicles are carwashes, mechanics' workshops, final paint inspection sites and final cleaning sites as well as a one-day storage facility, an automatic high-rise storage unit with a capacity for 250 cars. This corresponds to the maximum daily capacity of the vehicle delivery process. The delivery and end-finish process takes place hidden from customers and visitors on an underground stage. The vehicles are then transported in transparent glass elevators to the actual delivery stage, dubbed Premiere, which is at the center of BMW Welt, visible from all other areas. This area is also known as the 'Marina' since the vehicles are handed over to customers on rotating platforms, from where they can drive out of the building via a generously sized ramp.
Although BMW Welt is basically a public building, certain areas are open exclusively to those picking up new vehicles. For example, at the main entrances to BMW Welt customers can check into a hotel and enjoy exclusive use of two Lounge levels. The Lounge is integrated into the roof and thus virtually suspended over the delivery area, supported only by the utility services shafts and a column.
Te necessary formalities for vehicle hand-over are taken care of in the Lounge, which also contains common areas where guests who have arrive from far away can withdraw and rest. Via a gradually descending stairway connecting the Lounge to the Marina, the customer is guided by a customer service representative to the actual hand-over point. In this process the melding of interior and exterior space or suspension of the usual separation between them also becomes tangible on the functional level.
Another key function of BMW Welt is represented by the Forum. Locate in the north wing of the building, this section embodies in a particularly striking way the concept of spatial and visual integration coupled with the highest degree of functional independence. The heart of the Forum is an Auditorium for up to 800 persons. Equipped with a variable topography of hydraulic platforms, it can be used for variety of events, from the annual BMW AG financial press conference to classic theater pieces. Via liftable gate that can be sunk into floor across the entire width of the stage space, the Forum can be connected with the Hall to create a new kind of grand/scale event space.
The Auditorium was realized as a 'space within a space' in acoustic terms, meaning that when the liftable gate is closed, no sound permeates from the Auditorium to the Hall or vice-versa. This makes it possible to hold functionally autonomous events simultaneously in the Hall and in the directly adjacent conference area. The Forum is supplemented by a full-service conference area, which is cantilevered out over 20 meters from the building block of the Forum, dominating the vista toward the north. The conference rooms can be adapted for various situations using mobile dividing walls. The section of the Forum structure visible 'above ground' is only the tip of the iceberg. On the lower floors, the Forum includes a truck loading dock, catering kitchens, artists' dressing rooms and interpreter booths as well as storage spaces and service rooms, which together account for twice the space of the actual core areas.
The Tower in the southwest, looking toward the Olympiapark, represents a multifunctional area in the fullest sense of the term. Just like the Forum, it offers both encapsulated interior rooms with sight lines out into the Hall and toward the Olympiapark as well as walk-through surfaces and terraces both indoors and outdoor.
In addition to the two main restaurant units, it also includes exhibition and sales floors as well as the administrative offices with workplaces for up to 200 persons and the Junior Campus for children and young people (Junior Campus). Like the Forum, this structure requires widely branching roots in the lower stories. All the supply and disposal systems run through a loading yard assigned to this area, supplemented by the storage areas, coat checks and staff rooms.
Special attention was paid to the underground networking of the various structures, so that it is possible to provide catering and supplies to the entire building from all restaurant units. The four-story underground base of BMW Welt also contains two public parking levels with up to 600 parking spaces. Access to the Hall is gained decentrally via 16 elevator groups. These underground service areas at BMW Welt cover 48,000 square meters, double the floor area of the aboveground levels, which comes to about 28,000 square meters including the auxiliary rooms.
In its functional multiplicity the Double Cone is no less impressive than the structure described above. It, too, is a full-service event realm extending over several levels, including a stage with its own catering infrastructure, rotating platforms and infrastructure connections for events such as concerts, exhibitions and talk shows. The Double Cone also makes it possible to exhibit vehicles from the workshop area. All of these structures take the form of walk-through sculptures in an urban landscape that is overarched by the virtually free-floating roof that originates out of the Double Cone and further differentiates the space into various sub-areas.
Inside BMW Welt, all publicly accessible areas, such as the Forum, Tower, and Double Cone, are connected by a lightweight, sweeping bridge structure. In order to eliminate columns in the interior, the bridge was hung from the ceiling instead. At defined panorama points, curving bulges in the bridge invite guests to pause and take in the scene.
The functional and formal concept of the bridge is extended out over Lerchenauerstrasse and thus to BMW areas situated on the opposite side of the street (administration headquarters and museum), so there is no intersection with the vehicle traffic down below.
Technical Concept
The realization of the technical building facilities within the scope of the architecture led to a planning model with five thematic blocks: Hall, Premiere, Forum, Tower and Double Cone.
Hall - a low-tech concept optimized ecologically using high-tech methods
The technical solution here is based on previous experience with large halls. All of the necessary features were realized successfully according to a low-tech concept. The interrelations of daylight and artificial light with ambient climate and acoustics influence people’s feeling of well-being in the Hall. The concept for the technological building systems takes up these relationships and integrates them in an interdependent manner, adapting their range of influence by modifying their dimensions or building in appropriate control mechanisms. A major goal in designing the systems was to save energy. This aim is achieved by minimizing the mechanical apparatus for ventilation, heating and cooling. The gigantic Hall is thus conceived as a solar-heated, naturally ventilated sub-climatic area, a multifunctional space that does not follow the otherwise customary requirements for heating and ventilation.
A natural air supply is generated by thermal currents, wind pressure and turbulences when air accumulates in the area of the facade and roof projection. Air intake and outflow take place through automatically controlled vents. The “natural aeration” system provides sufficient fresh air to the Hall.
The Hall’s roof system has special significance for the complex made up of heat, cold and air. A 3D simulation of thermal currents and air streams was conducted in order to investigate the spread of exhaust fumes from the cars driven on the Premiere level. Iterative calculations were then carried out to optimize the arrangement of air intake and outflow vents for natural air exchange in such a way that it was possible to remain below the permitted threshold value of around ten percent.
Premiere - exhaust gas diffusion prevented through negative pressure
The key task of the new BMW Welt is to deliver cars – in the Premiere section – with all concepts geared toward enhancing the experience of delivery. Because of the exhaust gases that this task involves, special considerations and calculations had to be made in terms of the ventilation plan, since the Premiere is open to the Hall – the major space in this world of experience. Beyond merely fine-tuning the volume of air intake and outflow currents, it was also important to extract the exhaust fumes directly and pump in fresh air. Planning here was based on an assumed turnover of 40 cars per hour, or 250 cars per day.
Forum - a room-in-a-room for maximum flexibility
The Forum is a separate event area for up to 1,200 persons, equipped to meet all the specifications for a full-fledged theater or conference room.
The ventilation technology fulfills the high demands on comfort and soundproofing placed on such a sensitive area when it is situated in the middle of other function areas. The technical facilities for this special area were conceived independently, including a plan for integrating them into the architecture. Air is supplied laterally via air jets and is extracted through the ceiling as exhaust air. Based on the number of people in the room, infinite adjustment of the required air volume is possible.
Tower - island solutions place high demands on building systems to ensure well-being
The technical equipment discreetly supports the gastronomic functions. In places where guests spend longer periods of time, air sources are placed near the floor. In order to ensure pleasant air quality even near the glass facades, the vertical facade support profiles are heated to prevent the cold downdrafts typical for this kind of construction.
Double Cone - an event space offering all the options of a public assembly place
The Double Cone is used as an exhibition space and for special events. Air is brought in by means of a low-induction system along the base of the facade and streams into the roof through the opening at the top of the cone. Floor air conditioning and air circulation coolers in the wall and floor areas ensure the necessary comfort level. In the in-between seasons, natural ventilation via facade shutters is used. The structural design of BMW Welt represents a special challenge when determining how to conduct supply lines. Because of the vast support-free space, which is borne by only 11 columns plus the elevator shafts, the supply cross-sections for the Lounge floors and the Tower had to be integrated into the few supporting core cross-sections. This situation necessitated close coordination at a very early project phase between those responsible for structural engineering, the routing of facility services and building technology.
Special priority was placed on free sight lines and visual interaction between the various areas within BMW Welt as well as with the building's immediate surroundings. The transparent glass facades permit views of the landscape of the Olympiapark from inside the building. The 'Four Cylinders' building designed by Karl Schwanzer, headquarters of the BMW Group, is honored with a special gesture: a wedge cut out of the roof shape. Through this gap the entire high-rise can be experienced from within BMW Welt at certain points in the process of vehicle delivery.
At the heart of BMW Welt is vehicle delivery, which forms both the spatial hub and the functional backbone of the building, and the processes connected with this function extend over almost all levels. The new vehicles are carwashes, mechanics' workshops, final paint inspection sites and final cleaning sites as well as a one-day storage facility, an automatic high-rise storage unit with a capacity for 250 cars. This corresponds to the maximum daily capacity of the vehicle delivery process. The delivery and end-finish process takes place hidden from customers and visitors on an underground stage. The vehicles are then transported in transparent glass elevators to the actual delivery stage, dubbed Premiere, which is at the center of BMW Welt, visible from all other areas. This area is also known as the 'Marina' since the vehicles are handed over to customers on rotating platforms, from where they can drive out of the building via a generously sized ramp.
Although BMW Welt is basically a public building, certain areas are open exclusively to those picking up new vehicles. For example, at the main entrances to BMW Welt customers can check into a hotel and enjoy exclusive use of two Lounge levels. The Lounge is integrated into the roof and thus virtually suspended over the delivery area, supported only by the utility services shafts and a column.
Te necessary formalities for vehicle hand-over are taken care of in the Lounge, which also contains common areas where guests who have arrive from far away can withdraw and rest. Via a gradually descending stairway connecting the Lounge to the Marina, the customer is guided by a customer service representative to the actual hand-over point. In this process the melding of interior and exterior space or suspension of the usual separation between them also becomes tangible on the functional level.
Another key function of BMW Welt is represented by the Forum. Locate in the north wing of the building, this section embodies in a particularly striking way the concept of spatial and visual integration coupled with the highest degree of functional independence. The heart of the Forum is an Auditorium for up to 800 persons. Equipped with a variable topography of hydraulic platforms, it can be used for variety of events, from the annual BMW AG financial press conference to classic theater pieces. Via liftable gate that can be sunk into floor across the entire width of the stage space, the Forum can be connected with the Hall to create a new kind of grand/scale event space.
The Auditorium was realized as a 'space within a space' in acoustic terms, meaning that when the liftable gate is closed, no sound permeates from the Auditorium to the Hall or vice-versa. This makes it possible to hold functionally autonomous events simultaneously in the Hall and in the directly adjacent conference area. The Forum is supplemented by a full-service conference area, which is cantilevered out over 20 meters from the building block of the Forum, dominating the vista toward the north. The conference rooms can be adapted for various situations using mobile dividing walls. The section of the Forum structure visible 'above ground' is only the tip of the iceberg. On the lower floors, the Forum includes a truck loading dock, catering kitchens, artists' dressing rooms and interpreter booths as well as storage spaces and service rooms, which together account for twice the space of the actual core areas.
The Tower in the southwest, looking toward the Olympiapark, represents a multifunctional area in the fullest sense of the term. Just like the Forum, it offers both encapsulated interior rooms with sight lines out into the Hall and toward the Olympiapark as well as walk-through surfaces and terraces both indoors and outdoor.
In addition to the two main restaurant units, it also includes exhibition and sales floors as well as the administrative offices with workplaces for up to 200 persons and the Junior Campus for children and young people (Junior Campus). Like the Forum, this structure requires widely branching roots in the lower stories. All the supply and disposal systems run through a loading yard assigned to this area, supplemented by the storage areas, coat checks and staff rooms.
Special attention was paid to the underground networking of the various structures, so that it is possible to provide catering and supplies to the entire building from all restaurant units. The four-story underground base of BMW Welt also contains two public parking levels with up to 600 parking spaces. Access to the Hall is gained decentrally via 16 elevator groups. These underground service areas at BMW Welt cover 48,000 square meters, double the floor area of the aboveground levels, which comes to about 28,000 square meters including the auxiliary rooms.
In its functional multiplicity the Double Cone is no less impressive than the structure described above. It, too, is a full-service event realm extending over several levels, including a stage with its own catering infrastructure, rotating platforms and infrastructure connections for events such as concerts, exhibitions and talk shows. The Double Cone also makes it possible to exhibit vehicles from the workshop area. All of these structures take the form of walk-through sculptures in an urban landscape that is overarched by the virtually free-floating roof that originates out of the Double Cone and further differentiates the space into various sub-areas.
Inside BMW Welt, all publicly accessible areas, such as the Forum, Tower, and Double Cone, are connected by a lightweight, sweeping bridge structure. In order to eliminate columns in the interior, the bridge was hung from the ceiling instead. At defined panorama points, curving bulges in the bridge invite guests to pause and take in the scene.
The functional and formal concept of the bridge is extended out over Lerchenauerstrasse and thus to BMW areas situated on the opposite side of the street (administration headquarters and museum), so there is no intersection with the vehicle traffic down below.
Technical Concept
The realization of the technical building facilities within the scope of the architecture led to a planning model with five thematic blocks: Hall, Premiere, Forum, Tower and Double Cone.
Hall - a low-tech concept optimized ecologically using high-tech methods
The technical solution here is based on previous experience with large halls. All of the necessary features were realized successfully according to a low-tech concept. The interrelations of daylight and artificial light with ambient climate and acoustics influence people’s feeling of well-being in the Hall. The concept for the technological building systems takes up these relationships and integrates them in an interdependent manner, adapting their range of influence by modifying their dimensions or building in appropriate control mechanisms. A major goal in designing the systems was to save energy. This aim is achieved by minimizing the mechanical apparatus for ventilation, heating and cooling. The gigantic Hall is thus conceived as a solar-heated, naturally ventilated sub-climatic area, a multifunctional space that does not follow the otherwise customary requirements for heating and ventilation.
A natural air supply is generated by thermal currents, wind pressure and turbulences when air accumulates in the area of the facade and roof projection. Air intake and outflow take place through automatically controlled vents. The “natural aeration” system provides sufficient fresh air to the Hall.
The Hall’s roof system has special significance for the complex made up of heat, cold and air. A 3D simulation of thermal currents and air streams was conducted in order to investigate the spread of exhaust fumes from the cars driven on the Premiere level. Iterative calculations were then carried out to optimize the arrangement of air intake and outflow vents for natural air exchange in such a way that it was possible to remain below the permitted threshold value of around ten percent.
Premiere - exhaust gas diffusion prevented through negative pressure
The key task of the new BMW Welt is to deliver cars – in the Premiere section – with all concepts geared toward enhancing the experience of delivery. Because of the exhaust gases that this task involves, special considerations and calculations had to be made in terms of the ventilation plan, since the Premiere is open to the Hall – the major space in this world of experience. Beyond merely fine-tuning the volume of air intake and outflow currents, it was also important to extract the exhaust fumes directly and pump in fresh air. Planning here was based on an assumed turnover of 40 cars per hour, or 250 cars per day.
Forum - a room-in-a-room for maximum flexibility
The Forum is a separate event area for up to 1,200 persons, equipped to meet all the specifications for a full-fledged theater or conference room.
The ventilation technology fulfills the high demands on comfort and soundproofing placed on such a sensitive area when it is situated in the middle of other function areas. The technical facilities for this special area were conceived independently, including a plan for integrating them into the architecture. Air is supplied laterally via air jets and is extracted through the ceiling as exhaust air. Based on the number of people in the room, infinite adjustment of the required air volume is possible.
Tower - island solutions place high demands on building systems to ensure well-being
The technical equipment discreetly supports the gastronomic functions. In places where guests spend longer periods of time, air sources are placed near the floor. In order to ensure pleasant air quality even near the glass facades, the vertical facade support profiles are heated to prevent the cold downdrafts typical for this kind of construction.
Double Cone - an event space offering all the options of a public assembly place
The Double Cone is used as an exhibition space and for special events. Air is brought in by means of a low-induction system along the base of the facade and streams into the roof through the opening at the top of the cone. Floor air conditioning and air circulation coolers in the wall and floor areas ensure the necessary comfort level. In the in-between seasons, natural ventilation via facade shutters is used. The structural design of BMW Welt represents a special challenge when determining how to conduct supply lines. Because of the vast support-free space, which is borne by only 11 columns plus the elevator shafts, the supply cross-sections for the Lounge floors and the Tower had to be integrated into the few supporting core cross-sections. This situation necessitated close coordination at a very early project phase between those responsible for structural engineering, the routing of facility services and building technology.
Coop Himmelb(l)au
1 comment
add comment
Subject
Author
Date
super
jurajkacenka
07.12.08 01:34
show all comments



