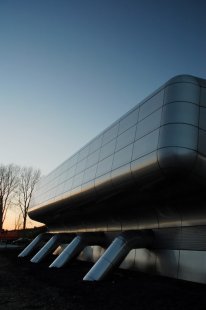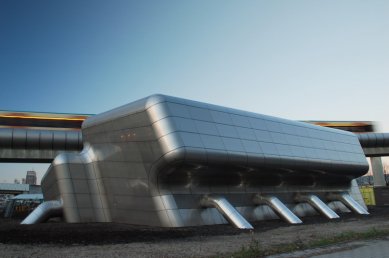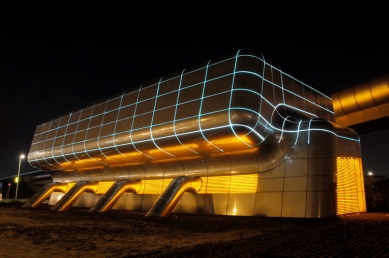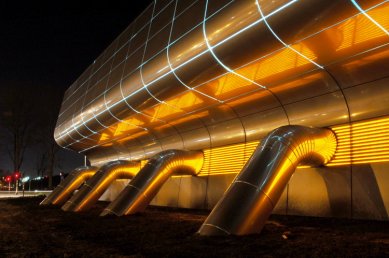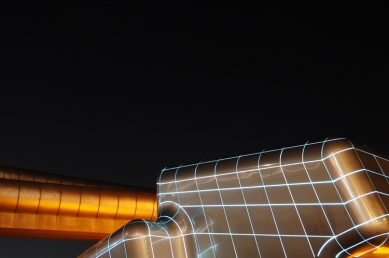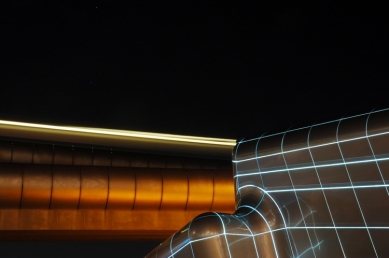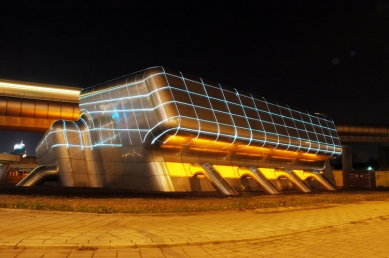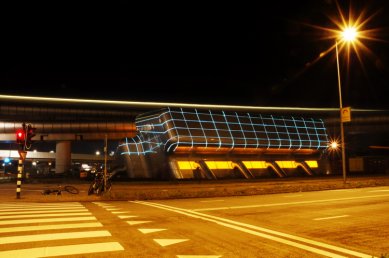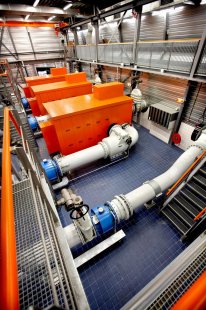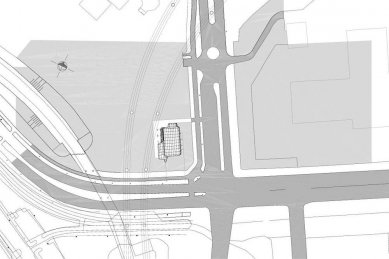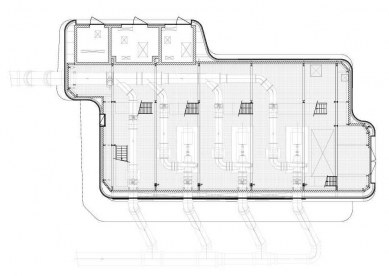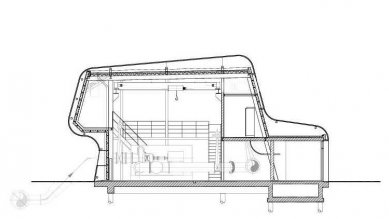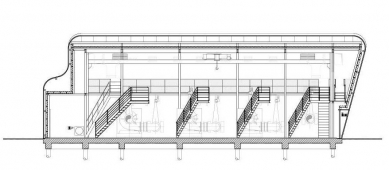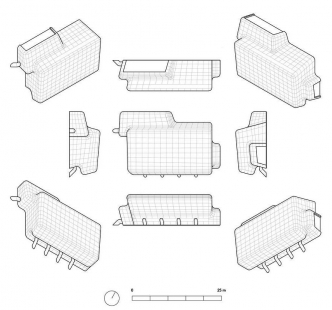
Booster
wastewater pumping station

Project team: Maarten van Bremen, Folkert van Hagen,
Adam Visser, Philip Vencken, Jasper Hermans
Awards: Staalprijs 2006 (Steel Price 2006)
Author's report:
Functionally, Booster is a wastewater pumping station. It is a technical and functional object that protects the pipe system for pumping sewage.
The project 'BOOSTER' is a response to the task of designing a multifunctional technological facility for three pumping units. The building is purely technical; however, it must also be attractive today and in the future for all casual passersby.
The structure is understood as a compact whole, where the external form is a metaphor for the engines inside. The engine is precise, sophisticated, compact, and functional, yet it is also smoothly and aerodynamically covered. The final form of the building precisely corresponds to functional needs. The space is fully utilized; no cubic meter is unnecessarily additional. In this project, the program is divided as follows: a room with high and low voltage, pumps, and an entrance to the flow meter. The minimum surface necessary to cover these elements determines the final shape of the building.
To truthfully show the relationship between the object and the infrastructure underground, the sewage pipes have been intentionally left uncovered. The unity of the pipes with the monolith emphasizes the metaphor of the engine.
The cladding with reflective panels allows the building to reflect the colors of its surroundings throughout the day. Regular passersby will witness the continuous visual transformation of the building, which will remain attractive at all times.
Supplement:
Booster mildly evokes a humorous image of a farmer shoveling manure in white gloves and a stylish tuxedo. The image of a group of people searching for a club with a modern electronic scene at night and demanding entry to a concert is also amusing. They would certainly be surprised at the pure industrial music played in this hip club.
The use of space was perhaps maximized, and the costs for the facade were likely considerable too. But you don’t get the steel price for free! Even the most typical part of the facade - the JAZO ventilation louvers ultimately had to be atypical. The nighttime golden backlighting using LED technology required a minor detail that is not achievable with a standard extruded aluminum profile.
Who would complain if such a dream investor comes along? And Waternet is considered an exemplary client from the architects' point of view. Moreover, this building is not unique but one of many. For example, another well-known Booster is the building on Zuiderzeeweg by Bekkering Adams architecten.
Although this housing for sewage pumps is merely a sculpture without an interesting interior space, we cannot deny its many qualities and distinctive beauty. Technically, the cladding with freely shaped stainless steel sheets is on par with the highest technological possibilities of today. Uniform backlighting, with minimal spatial requirements, is enabled by modern technology of energy-efficient and durable LED tubes. The question will be their maintenance.
The genius loci is also impressive. Booster is located at the industrial intersection of a railway line, an elevated railway track, and a four-lane road. Each of these linear structures was carefully designed with an eye to aesthetic aspects. This industrial site has enormous strength and monumentality, and I believe Booster has become another significant object in this technocratic cathedral.
Adam Visser, Philip Vencken, Jasper Hermans
Awards: Staalprijs 2006 (Steel Price 2006)
Author's report:
Functionally, Booster is a wastewater pumping station. It is a technical and functional object that protects the pipe system for pumping sewage.
The project 'BOOSTER' is a response to the task of designing a multifunctional technological facility for three pumping units. The building is purely technical; however, it must also be attractive today and in the future for all casual passersby.
The structure is understood as a compact whole, where the external form is a metaphor for the engines inside. The engine is precise, sophisticated, compact, and functional, yet it is also smoothly and aerodynamically covered. The final form of the building precisely corresponds to functional needs. The space is fully utilized; no cubic meter is unnecessarily additional. In this project, the program is divided as follows: a room with high and low voltage, pumps, and an entrance to the flow meter. The minimum surface necessary to cover these elements determines the final shape of the building.
To truthfully show the relationship between the object and the infrastructure underground, the sewage pipes have been intentionally left uncovered. The unity of the pipes with the monolith emphasizes the metaphor of the engine.
The cladding with reflective panels allows the building to reflect the colors of its surroundings throughout the day. Regular passersby will witness the continuous visual transformation of the building, which will remain attractive at all times.
Supplement:
Booster mildly evokes a humorous image of a farmer shoveling manure in white gloves and a stylish tuxedo. The image of a group of people searching for a club with a modern electronic scene at night and demanding entry to a concert is also amusing. They would certainly be surprised at the pure industrial music played in this hip club.
The use of space was perhaps maximized, and the costs for the facade were likely considerable too. But you don’t get the steel price for free! Even the most typical part of the facade - the JAZO ventilation louvers ultimately had to be atypical. The nighttime golden backlighting using LED technology required a minor detail that is not achievable with a standard extruded aluminum profile.
Who would complain if such a dream investor comes along? And Waternet is considered an exemplary client from the architects' point of view. Moreover, this building is not unique but one of many. For example, another well-known Booster is the building on Zuiderzeeweg by Bekkering Adams architecten.
Although this housing for sewage pumps is merely a sculpture without an interesting interior space, we cannot deny its many qualities and distinctive beauty. Technically, the cladding with freely shaped stainless steel sheets is on par with the highest technological possibilities of today. Uniform backlighting, with minimal spatial requirements, is enabled by modern technology of energy-efficient and durable LED tubes. The question will be their maintenance.
The genius loci is also impressive. Booster is located at the industrial intersection of a railway line, an elevated railway track, and a four-lane road. Each of these linear structures was carefully designed with an eye to aesthetic aspects. This industrial site has enormous strength and monumentality, and I believe Booster has become another significant object in this technocratic cathedral.
The English translation is powered by AI tool. Switch to Czech to view the original text source.
0 comments
add comment


