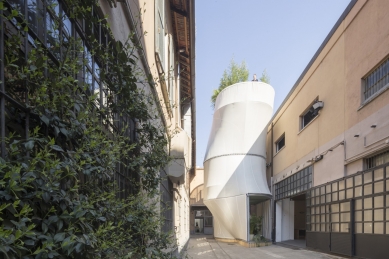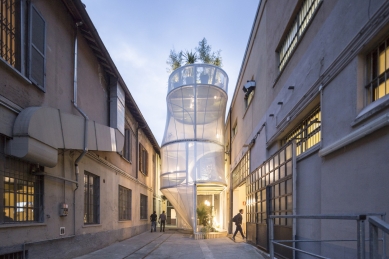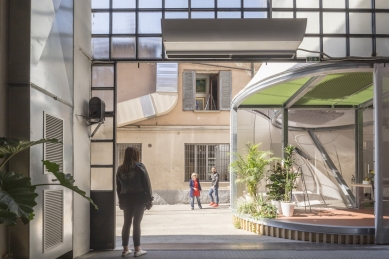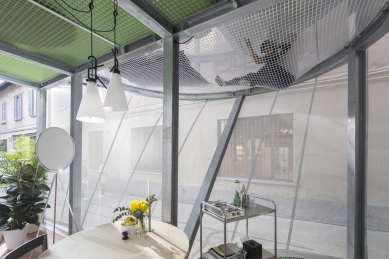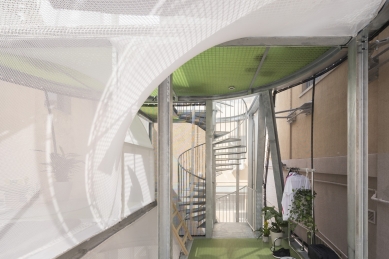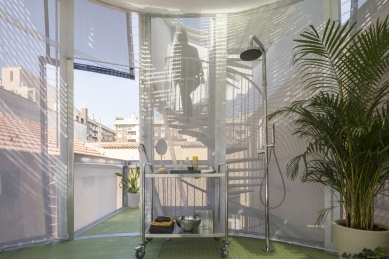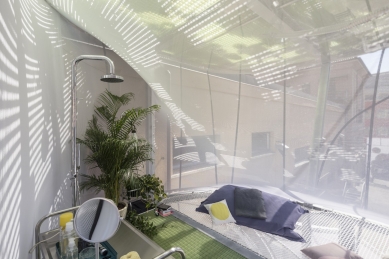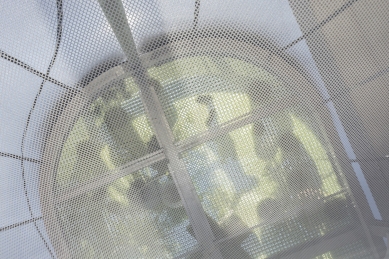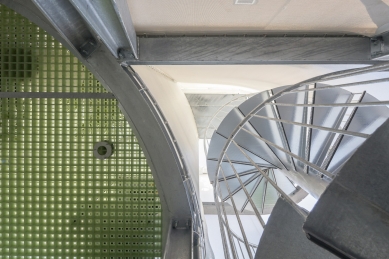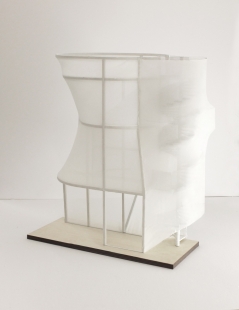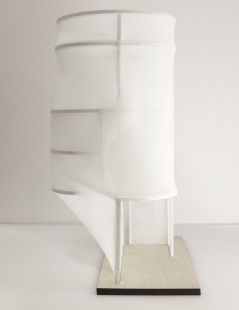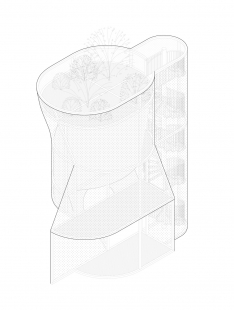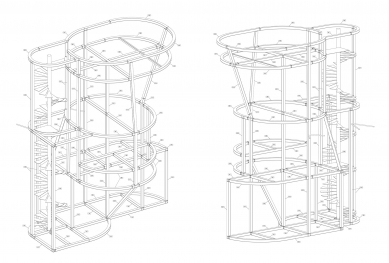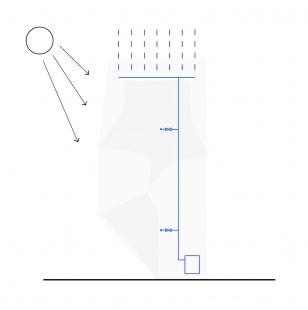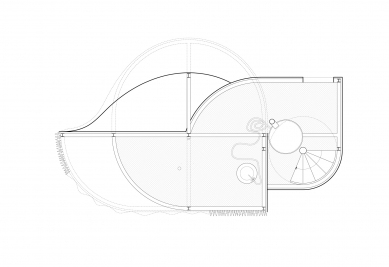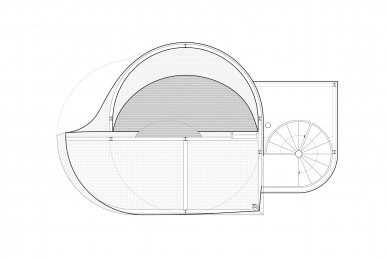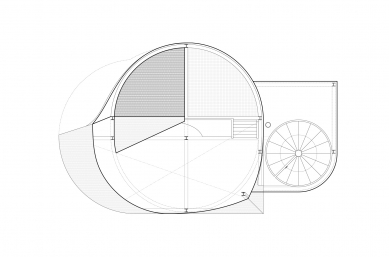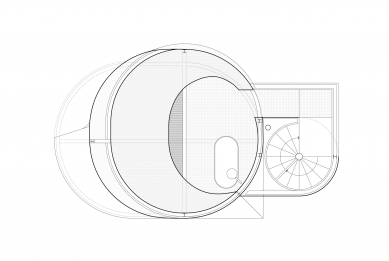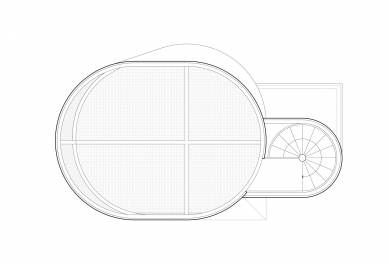
Breathe MINI residential unit

Breathe (Dech) is a prototype of urban housing designed for future living environments. It approaches the topic of sustainability holistically. With this installation, we position housing as an active experience, raise ecological awareness, and encourage visitors to confront the tendency to take natural resources for granted.
The house departs from traditional layouts with rooms designated for specific functions and creates a free composition of porous areas. The embodiment of these ideas for Salone del Mobile 2017 takes place on an unused urban lot of 50 m² and offers attractive living space for up to three individuals.
The main load-bearing structure of the house consists of a modular metal frame. A flexible, light-permeable envelope made of a cleansing fabric delineates the boundary between the interior and exterior. The building contains a total of six potential rooms and a rooftop garden that provide space for both communal and private experiences. Various treatments of light, air, and water create different atmospheres.
The house is designed to be disassembled and rebuilt in different locations. The construction is therefore adaptable and mobile. The fabric can be replaced to suit various climatic and environmental conditions.
The house departs from traditional layouts with rooms designated for specific functions and creates a free composition of porous areas. The embodiment of these ideas for Salone del Mobile 2017 takes place on an unused urban lot of 50 m² and offers attractive living space for up to three individuals.
The main load-bearing structure of the house consists of a modular metal frame. A flexible, light-permeable envelope made of a cleansing fabric delineates the boundary between the interior and exterior. The building contains a total of six potential rooms and a rooftop garden that provide space for both communal and private experiences. Various treatments of light, air, and water create different atmospheres.
The house is designed to be disassembled and rebuilt in different locations. The construction is therefore adaptable and mobile. The fabric can be replaced to suit various climatic and environmental conditions.
SO-IL
The English translation is powered by AI tool. Switch to Czech to view the original text source.
0 comments
add comment



