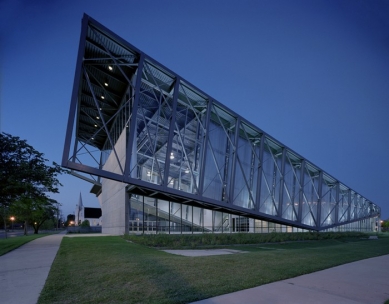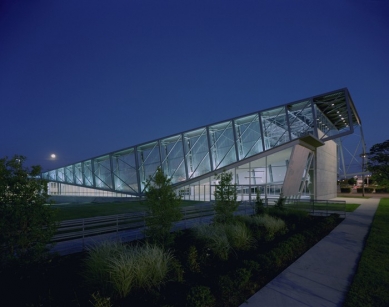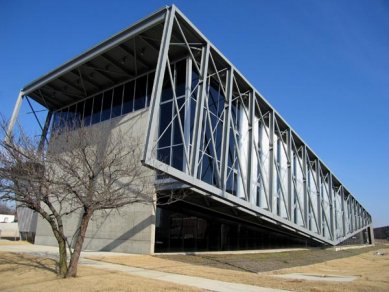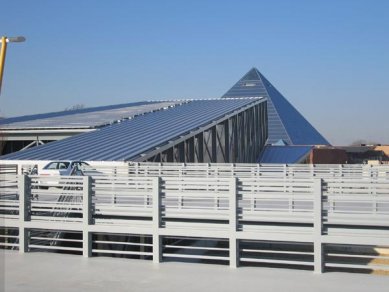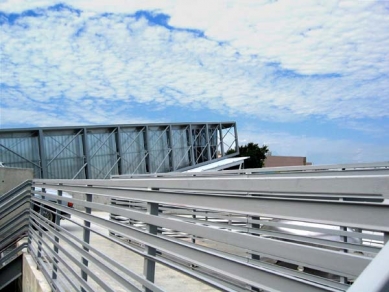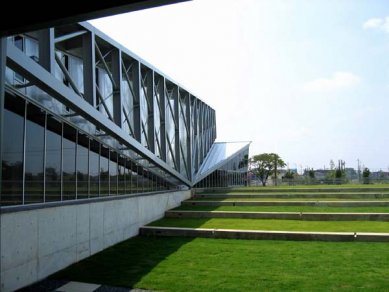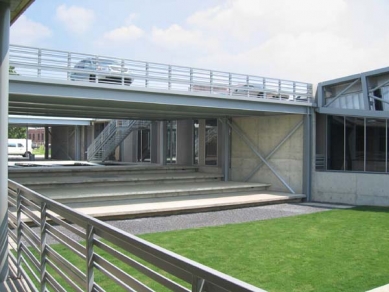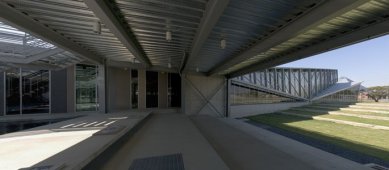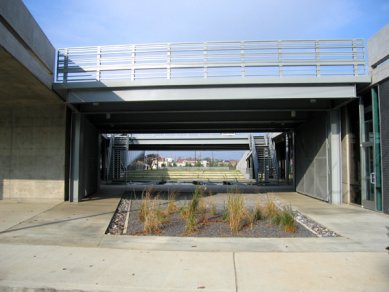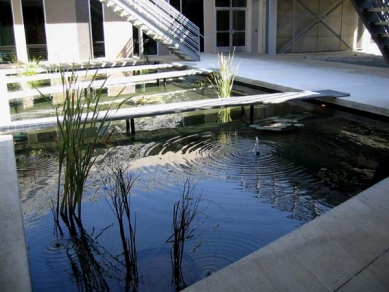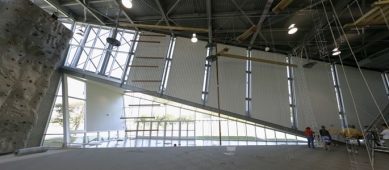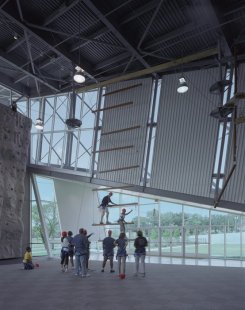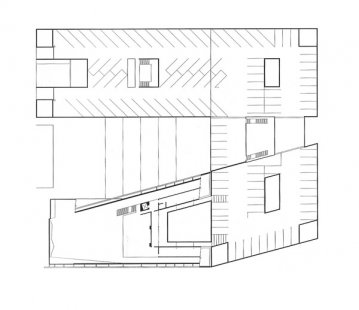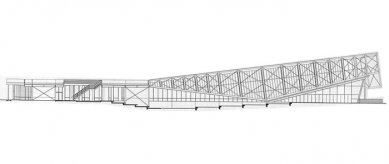
Bridges Center

 |
Site Description - the location, situated on the northern edge of the downtown area, is part of the revitalization program for the oldest section of Memphis, Greenlaw, a dilapidated, forgotten community of buildings once inhabited by criminal gangs. In selecting the land for the new construction, Bridges chose this site precisely to position itself within such an environment, aiming to improve the quality of the surrounding area at the city’s edge. The property spans approximately 2.7 acres, adjacent to surrounding streets with almost 1000 feet of façade.
Program - the construction program involves a building approximately 5000 m² large, reflecting the investor’s interest in public affairs, with progressive architecture that stands out against its surroundings. At the same time, the building was to maintain a small scale relative to the neighboring blocks, without striving for dominance over the environment. The investor also wished to create a building “friendly” to children, who will engage in activities here. Bridges Center has a total of 120 parking spaces for employees and visitors.
Design - addressing the required number of parking spaces would mean, using standard solutions, covering more than half of the area with asphalt and creating a multi-story building next to such a parking lot. Instead, a solution was proposed that utilizes the roof area for parking, on a ground-level building that freely spans the entire plot. This solution also allows for better control of parked visitors to the center. Such a design gave the whole structure the shape of a ramp with a sloping roof. The second part of the building is based on the requirement to incorporate an indoor climbing wall and a suspended rope course. The parking solution allows the building to be spread along the entire street front and reduces the height of the structure to match the neighboring houses, respecting the scale of “shotgun houses,” so typical in this area. The relationship with its surroundings is also expressed by the recessing of the main entrance from the street front, alongside the placement of large outdoor benches and tables for casual dining and relaxation for all residents. In the main entrance, as well as in other parts of the building, rainwater retention tanks are installed. Solar panels on the roof provide hot water and electricity. The design of the environmentally responsible structure incorporates operable windows throughout the building, with large skylights particularly oriented on the southern façade. Natural light is used to illuminate all spaces. All technical conduits are exposed and visible, aiming to show all visitors how such a building functions, as well as the static solution, with an exterior truss frame on the southern wing of the assembly hall. The frame balances on a single hinged joint. Everything is visible from both the outside and the inside. The central space is dominated by a 10-meter high climbing wall and a rope course, positioned between glass walls of the façade. The assembly hall, serving higher education activities, is also used for banquets of professional associations in the city. Adjacent to this hall are smaller lounge rooms for Bridges program activities. From the mezzanine, the entire space can be overlooked, or one can enter the rooftop garden. The programmatic content, with various functions, is divided into two wings along the east-west axis. The northern wing houses traditional classrooms and a cafeteria. The center’s operations are managed by a total of 65 employees. On the eastern side of the building's exterior, there is a pool connecting the opposing structures of both wings. The tiered design of the exterior space creates an amphitheater for 1000 spectators watching outdoor performances.
Structure - the reinforced concrete ceilings and roof are supported by an exposed structure of steel columns and cantilevered steel trusses. The windows feature insulated double glazing, both fixed and operable, and the window piers are adorned with ceramic mosaics. The interior primarily consists of exposed concrete, with carpets or bamboo floating floors on the surfaces. The ceilings have no false ceilings.
The English translation is powered by AI tool. Switch to Czech to view the original text source.
0 comments
add comment


