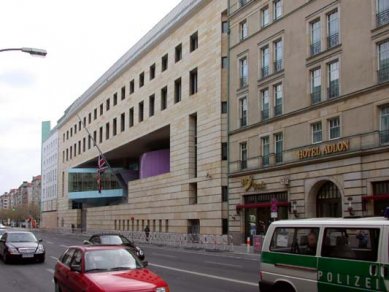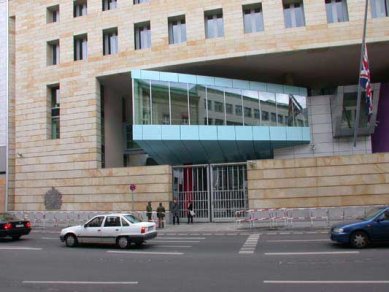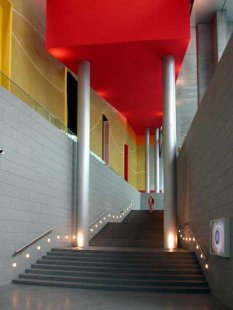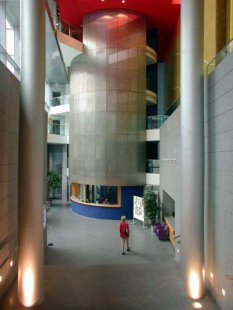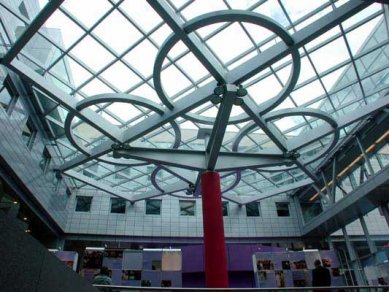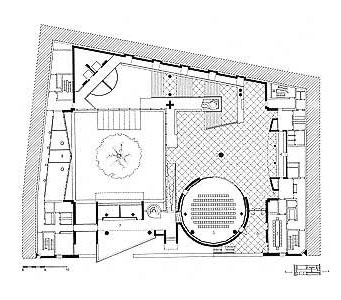
British Embassy

Approximately twenty years ago, Michael Wilford helped James Stirling with the postmodern Stuttgart State Gallery. It is worthwhile to get acquainted with and educate oneself about this architectural style, which is absent in the Czech Republic. However, when confronted with the fact that this movement is still alive and represents a country with a revolutionary architectural history in the form of a contemporary embassy, not only reason comes to a halt. I would not be more enthusiastic if the commission had been taken on by some seventy-year-old lords of the hi-tech scene, getting increasingly bogged down in the formal lines of organicism in their old age. The young English scene represented by FAT, FOA, O.C.E.A.N., or Studio 8 is not nearly as pioneering as the studios from the United States or France, but they respond much more flexibly to the questions of contemporary society. When the embassy was solemnly opened on July 18, 2000, by the English queen herself, this fact indicated that quality architecture is far down the list of priorities for politicians, somewhere around fifth place. Politicians behaved populistically and moodily like small children (see the issue of mass versus transparency of state contracts fifteen years ago in Germany or the better-known example of the dome of the Reichstag).
The British embassy has once again returned to its pre-war location on Wilhelmstrasse. It stands right next to the rebuilt Adlon hotel. The hotel surrounds the embassy from the north and west. On the southern side, there are plans for a senior housing project by Gustav Peichl. The 22-meter high facade of the embassy is horizontally divided into three zones: the entrance plinth, the representative piano nobile, and the office floors above. The structure adheres to the classical palace scheme. The division into three parts becomes mere phrasing when we look at the northern and southern ends of the site, where the staircase window runs uninterrupted through all the zones. The plinth encompasses two regular floors, yet this enclosed area of significant gestures creates a representative entrance situation. Drivers and pedestrians alike enter a square courtyard with an English oak, which is biologically identical to the German one (and for financial reasons, the German one is ultimately planted here). From the courtyard, you access a representative staircase, which leads in the second floor to a winter garden with a purple multi-purpose hall. Its glazing is supported by a structure that is shaped to resemble the crown of an oak tree, with a pink-painted steel column. From this dividing space, a publicly accessible information center rises like a light blue cloud above Wilhelmstrasse. Above the four communication cores positioned in the corners, two floors of offices rise, which are footprint-shaped in a U around both courtyards. To facilitate contact between employees and visitors, the third floor of inaccessible offices was glazed towards the courtyard. The garages are located beneath the winter garden, and the technical facilities are unconventionally placed in a red box above the entrance staircase.
The British government, which hoped that the nature of the building would exempt it from any commercial activities, was in 1992 forced to begin close cooperation with financial and private circles. A German consortium of companies led by the construction company Bilfinger und Berger was commissioned for the construction of the embassy. On this basis, the British majesty is unfortunately understood only as a landowner for thirty years with a preferential right to extend the contract.
The British government, which hoped that the nature of the building would exempt it from any commercial activities, was in 1992 forced to begin close cooperation with financial and private circles. A German consortium of companies led by the construction company Bilfinger und Berger was commissioned for the construction of the embassy. On this basis, the British majesty is unfortunately understood only as a landowner for thirty years with a preferential right to extend the contract.
The English translation is powered by AI tool. Switch to Czech to view the original text source.
0 comments
add comment


