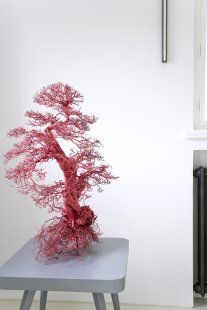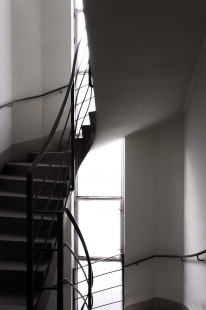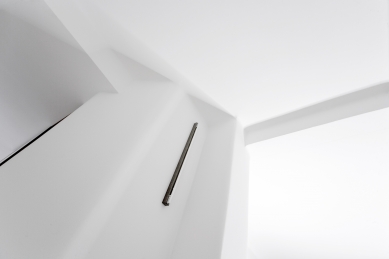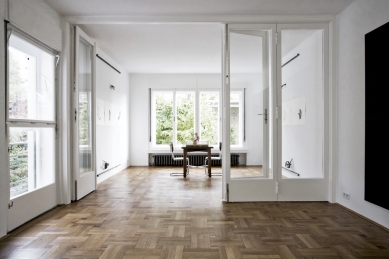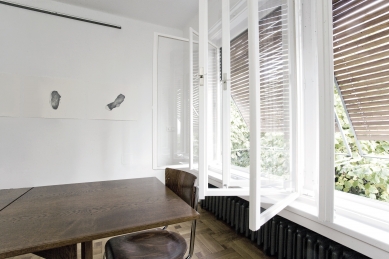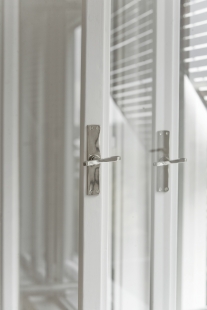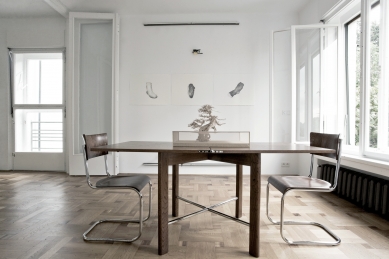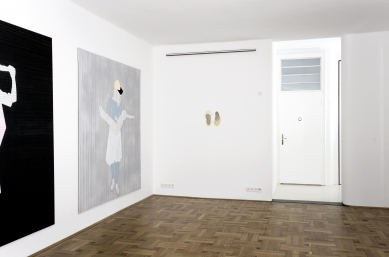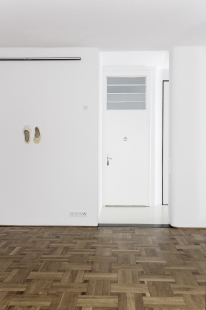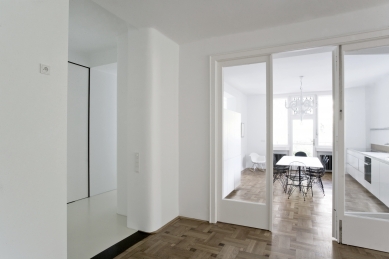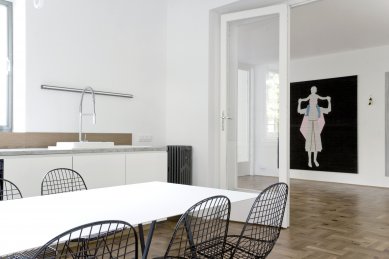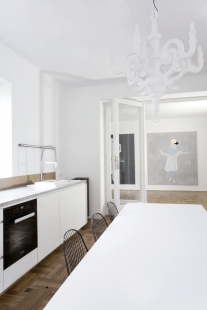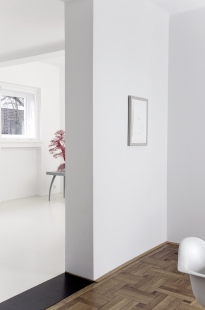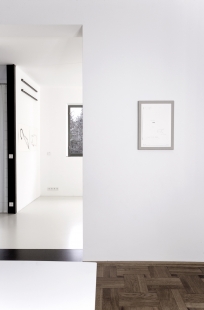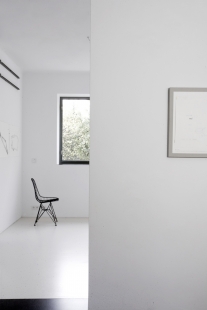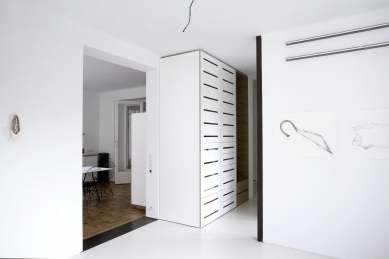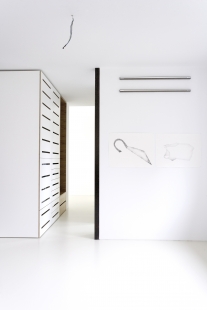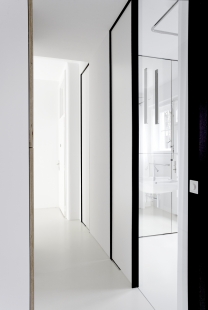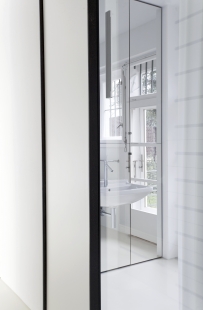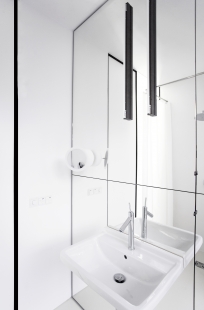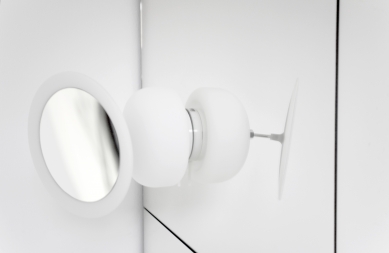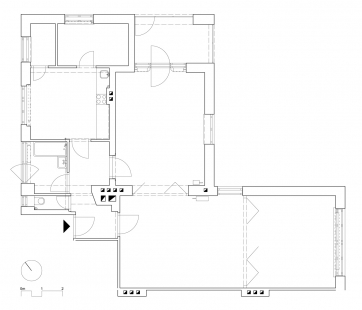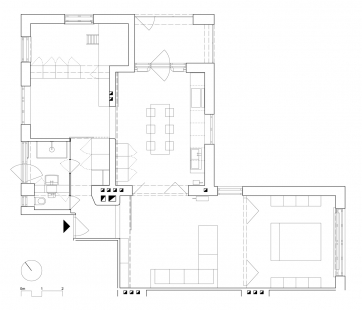
Apartment 1929

concept
mood of the apartment in a house from 1929 - simplicity - space - light - material - structure - detail - contrast - beauty - garden
history of the house
The house, in which the apartment is located on the ground floor, was originally designed and built as a single-family home. The project and construction on Neumann Street were commissioned by Paula Weiss's father. The house was given as a dowry, and her future husband was Karel Bílek.
Anton Bílek, the father of the groom Karel, owned a factory for roller blinds (Erste mährische Rollanden-Fabrik, Eisenkonstruktionswerk, Anton Bilek) on Stará Street in Brno, which supplied roller blinds for the Tugendhat villa as well. The house was built at the same time and for the same social class as the famous villa, so we can also encounter the plumbing company J.L. Bacon here, and it is likely that we would find other building elements and technologies demonstrating the art, knowledge, and craftsmanship in Brno in 1929.
The house is set into a relatively steep southern slope of the Masaryk quarter in Brno. The basement is therefore directly accessible from the street and provided space for a fashion salon and the apartment of the building manager. The entire ground floor, with direct access to the garden on the northern side of the house, offered plenty of space for the family. This is where the private and social life of the Bílek family took place. Due to the slope of the terrain, the ground floor is perceived as a level from the street side, and a longitudinal balcony faces south onto the street.
The builder of the house was a good businessman and accountant; he knew that the investment had to pay off. On the first floor above the owner's apartment, there was another apartment intended for rent. In this apartment, the owner of the candy factory SiSi may have lived.
Later, the generous and comfortable apartments in this house were somewhat inappropriately divided into several smaller apartments.
apartment
The current owner of the apartment was aware of the values of details, materials, atmosphere, and charm of the apartment. At the same time, he believed that although he was unable to acquire the entire ground floor and thus the possibility to renovate the entire level, a suitable and sensitive intervention in the layout could help illuminate and ventilate the apartment, creating a modern, contemporary, and comfortable living space.
With such a brief, he turned to me. Gradually we gathered information, old plans, and especially craftsmen who were able to work with the quality of the First Republic.
The apartment is oriented to the north, which made it quite dark, and it was necessary to bring enough sunlight into it. By creating openings, we were able to utilize both eastern and western sunlight; without the intense southern sun, we managed quite well in the end. In the current very warm years, the northern orientation of the garden is also very pleasant... the garden is illuminated similarly to the apartment, mainly from the east and west, and at the same time provides the sought-after shade in the summer; the sunlight does not dazzle, it only enhances the space, shadow, and structure of the greenery...
Since I had previously worked with the owner of the apartment several times, it was clear that we had to preserve, repair, and emphasize the beauty and mood of the original details.
After thoroughly mapping the existing space, details, and resolving the layout, we began searching for like-minded experienced craftsmen. Without their expertise and work, the reconstruction of the apartment could not be successful. The craftsmen worked with a sense for both technical and aesthetic detail; they managed to repair the original larch roller blinds, windows, doors, and beautifully restore the original oak and walnut floors. They struggled with the handling of the original cast iron radiators. Unfortunately, the previous owner of the apartment replaced two original windows with plastic substitutes. The swinging steel windows are newly manufactured according to the original designs.
Missing or completely damaged elements were replaced, where possible, with contemporary materials and solutions that could rival the qualities of the original elements. The floors in the original kitchen and maid's room are now poured, polyurethane screeds with underfloor heating. This part of the apartment lacked original facilities - bathroom, toilet, dressing room. The sanitary facilities built in previous years were completely inadequate and obstructed light access to the apartment. Hence, the new bathroom is simply an inserted element made of steel, glass, and mirrors.
After completing the construction part of the apartment and several key pieces of furniture, such as the kitchen unit and wardrobes, the owner decided to have a small celebration of the completed work. The mood of the apartment, its special light, the provisional emptiness, and our previous collaboration led us to the idea of holding an exhibition in the apartment Natalie Perkof Knotkové. During this time, photographs were created.
mood of the apartment in a house from 1929 - simplicity - space - light - material - structure - detail - contrast - beauty - garden
history of the house
The house, in which the apartment is located on the ground floor, was originally designed and built as a single-family home. The project and construction on Neumann Street were commissioned by Paula Weiss's father. The house was given as a dowry, and her future husband was Karel Bílek.
Anton Bílek, the father of the groom Karel, owned a factory for roller blinds (Erste mährische Rollanden-Fabrik, Eisenkonstruktionswerk, Anton Bilek) on Stará Street in Brno, which supplied roller blinds for the Tugendhat villa as well. The house was built at the same time and for the same social class as the famous villa, so we can also encounter the plumbing company J.L. Bacon here, and it is likely that we would find other building elements and technologies demonstrating the art, knowledge, and craftsmanship in Brno in 1929.
The house is set into a relatively steep southern slope of the Masaryk quarter in Brno. The basement is therefore directly accessible from the street and provided space for a fashion salon and the apartment of the building manager. The entire ground floor, with direct access to the garden on the northern side of the house, offered plenty of space for the family. This is where the private and social life of the Bílek family took place. Due to the slope of the terrain, the ground floor is perceived as a level from the street side, and a longitudinal balcony faces south onto the street.
The builder of the house was a good businessman and accountant; he knew that the investment had to pay off. On the first floor above the owner's apartment, there was another apartment intended for rent. In this apartment, the owner of the candy factory SiSi may have lived.
Later, the generous and comfortable apartments in this house were somewhat inappropriately divided into several smaller apartments.
apartment
The current owner of the apartment was aware of the values of details, materials, atmosphere, and charm of the apartment. At the same time, he believed that although he was unable to acquire the entire ground floor and thus the possibility to renovate the entire level, a suitable and sensitive intervention in the layout could help illuminate and ventilate the apartment, creating a modern, contemporary, and comfortable living space.
With such a brief, he turned to me. Gradually we gathered information, old plans, and especially craftsmen who were able to work with the quality of the First Republic.
The apartment is oriented to the north, which made it quite dark, and it was necessary to bring enough sunlight into it. By creating openings, we were able to utilize both eastern and western sunlight; without the intense southern sun, we managed quite well in the end. In the current very warm years, the northern orientation of the garden is also very pleasant... the garden is illuminated similarly to the apartment, mainly from the east and west, and at the same time provides the sought-after shade in the summer; the sunlight does not dazzle, it only enhances the space, shadow, and structure of the greenery...
Since I had previously worked with the owner of the apartment several times, it was clear that we had to preserve, repair, and emphasize the beauty and mood of the original details.
After thoroughly mapping the existing space, details, and resolving the layout, we began searching for like-minded experienced craftsmen. Without their expertise and work, the reconstruction of the apartment could not be successful. The craftsmen worked with a sense for both technical and aesthetic detail; they managed to repair the original larch roller blinds, windows, doors, and beautifully restore the original oak and walnut floors. They struggled with the handling of the original cast iron radiators. Unfortunately, the previous owner of the apartment replaced two original windows with plastic substitutes. The swinging steel windows are newly manufactured according to the original designs.
Missing or completely damaged elements were replaced, where possible, with contemporary materials and solutions that could rival the qualities of the original elements. The floors in the original kitchen and maid's room are now poured, polyurethane screeds with underfloor heating. This part of the apartment lacked original facilities - bathroom, toilet, dressing room. The sanitary facilities built in previous years were completely inadequate and obstructed light access to the apartment. Hence, the new bathroom is simply an inserted element made of steel, glass, and mirrors.
After completing the construction part of the apartment and several key pieces of furniture, such as the kitchen unit and wardrobes, the owner decided to have a small celebration of the completed work. The mood of the apartment, its special light, the provisional emptiness, and our previous collaboration led us to the idea of holding an exhibition in the apartment Natalie Perkof Knotkové. During this time, photographs were created.
The English translation is powered by AI tool. Switch to Czech to view the original text source.
0 comments
add comment


