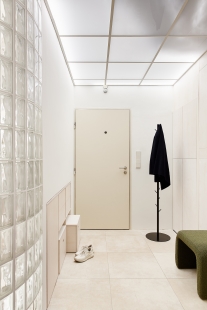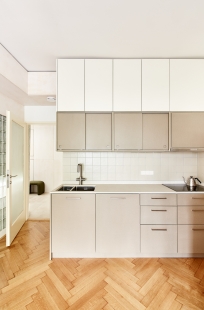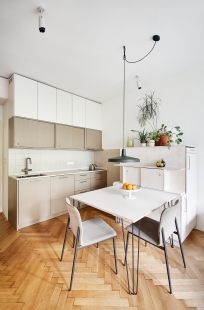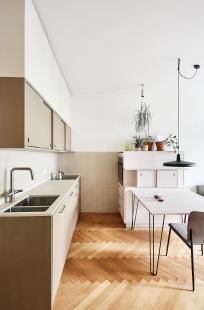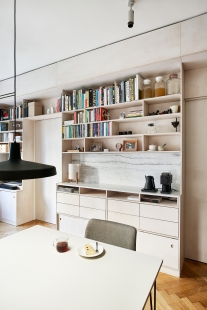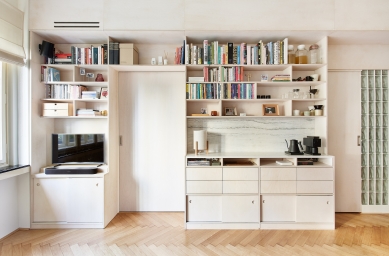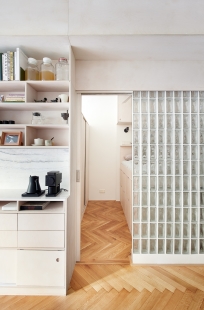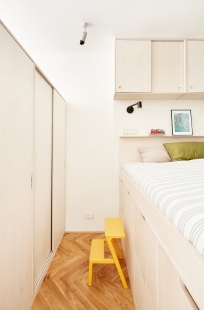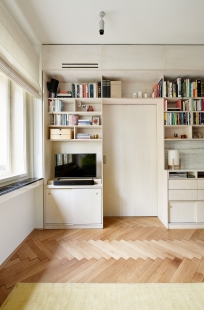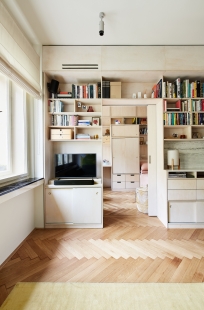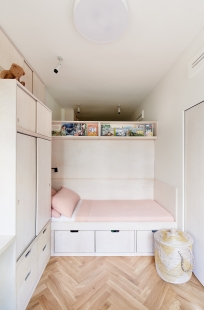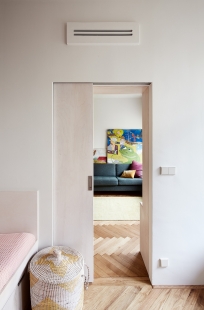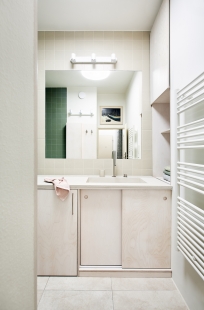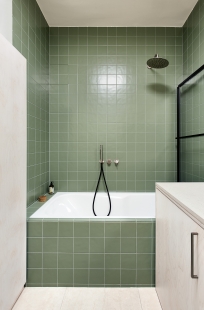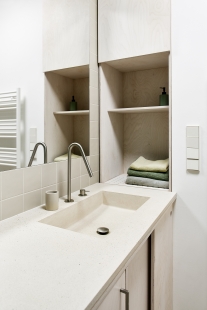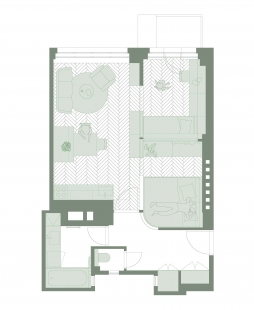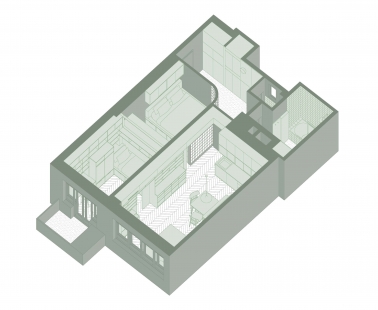
Baranova Apartment

The main goal of the reconstruction was to transform the existing apartment space into a 3 + kk layout. Given the limited size and original arrangement, it was not possible to create fully-fledged separate rooms, but the priority was to design a comfortable and functional sleeping area.
Concept
The existing layout included an entrance area, a bathroom, a living area, and one bedroom with balcony doors. The design focused on maximizing space usage through built-in furniture, which not only separates the different areas of the apartment but also provides storage spaces. The key element is a long bookshelf that adjoins the original dividing wall. This bookshelf contains two passages: one wider passage leading to the children's room and another with standard width leading to the parents' bedroom, providing a greater degree of privacy. Between the two bedrooms, we designed a longitudinal window that ensures natural lighting for the parents' bedroom.
Parents' Bedroom
The parents' bedroom is smaller than the children's room, but thanks to the cleverly designed furniture, it offers ample storage space. Storage areas are integrated not only under the bed but also into the dividing wall between the bedrooms. In addition to the carpentry elements, a masonry wall made of Ytong was inserted between the bedrooms to ensure better sound insulation and stability for the built-in wardrobes.
Children's Room
The children's room functions as a fully-fledged living space. Thanks to the wide sliding doors, the room is visually connected to the main living area, which includes the kitchen, dining area, and living room. This connection allows for flexible use of the space while maintaining the airiness of the apartment.
Main Living Area
The main living area is designed as a multifunctional room that combines a kitchen, dining area, and living area. The kitchen, with minor changes, is arranged along one wall as in the original layout. The dining area, situated between the kitchen and living area, forms a natural center of the room. The living area is equipped with a comfortable sofa placed opposite the bookshelf with an integrated television. This bookshelf serves not only as a storage space for books and decorations but also as a visual divider between the living area and the other parts of the apartment. Within the bookshelf is a coffee corner, where we used white marble that adds elegance to the space and practically serves as a preparation surface for making the best coffee.
Floors
In the main living area, the original parquet floor has been reconstructed, seamlessly transitioning into both bedrooms. This uniform surface creates a harmonious appearance for the entire apartment. In the hallway and bathroom, the original tiles were preserved, which complement the new interior elements well in terms of color.
Technical Solution
A recuperation system has been installed in the apartment, hidden within the built-in wardrobes and ceilings. This system ensures a sufficient supply of fresh air, especially to the back bedroom, which does not have an operable window facing the facade. The recuperation significantly contributes to improving the quality of the indoor environment.
Thus, the reconstruction transformed the original space into a functional apartment for a family of three, which, despite its limited dimensions, strives to meet the requirements for comfortable living.
Concept
The existing layout included an entrance area, a bathroom, a living area, and one bedroom with balcony doors. The design focused on maximizing space usage through built-in furniture, which not only separates the different areas of the apartment but also provides storage spaces. The key element is a long bookshelf that adjoins the original dividing wall. This bookshelf contains two passages: one wider passage leading to the children's room and another with standard width leading to the parents' bedroom, providing a greater degree of privacy. Between the two bedrooms, we designed a longitudinal window that ensures natural lighting for the parents' bedroom.
Parents' Bedroom
The parents' bedroom is smaller than the children's room, but thanks to the cleverly designed furniture, it offers ample storage space. Storage areas are integrated not only under the bed but also into the dividing wall between the bedrooms. In addition to the carpentry elements, a masonry wall made of Ytong was inserted between the bedrooms to ensure better sound insulation and stability for the built-in wardrobes.
Children's Room
The children's room functions as a fully-fledged living space. Thanks to the wide sliding doors, the room is visually connected to the main living area, which includes the kitchen, dining area, and living room. This connection allows for flexible use of the space while maintaining the airiness of the apartment.
Main Living Area
The main living area is designed as a multifunctional room that combines a kitchen, dining area, and living area. The kitchen, with minor changes, is arranged along one wall as in the original layout. The dining area, situated between the kitchen and living area, forms a natural center of the room. The living area is equipped with a comfortable sofa placed opposite the bookshelf with an integrated television. This bookshelf serves not only as a storage space for books and decorations but also as a visual divider between the living area and the other parts of the apartment. Within the bookshelf is a coffee corner, where we used white marble that adds elegance to the space and practically serves as a preparation surface for making the best coffee.
Floors
In the main living area, the original parquet floor has been reconstructed, seamlessly transitioning into both bedrooms. This uniform surface creates a harmonious appearance for the entire apartment. In the hallway and bathroom, the original tiles were preserved, which complement the new interior elements well in terms of color.
Technical Solution
A recuperation system has been installed in the apartment, hidden within the built-in wardrobes and ceilings. This system ensures a sufficient supply of fresh air, especially to the back bedroom, which does not have an operable window facing the facade. The recuperation significantly contributes to improving the quality of the indoor environment.
Thus, the reconstruction transformed the original space into a functional apartment for a family of three, which, despite its limited dimensions, strives to meet the requirements for comfortable living.
The English translation is powered by AI tool. Switch to Czech to view the original text source.
1 comment
add comment
Subject
Author
Date
Bytová krize
ježek
22.04.25 02:55
show all comments


