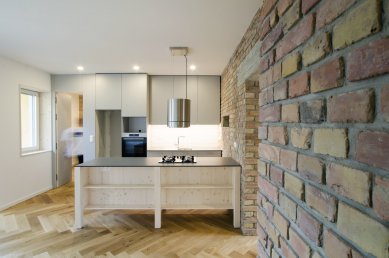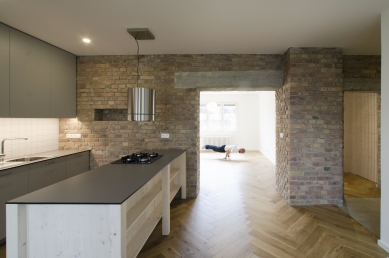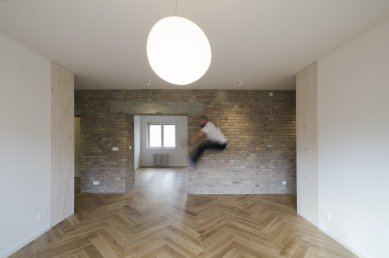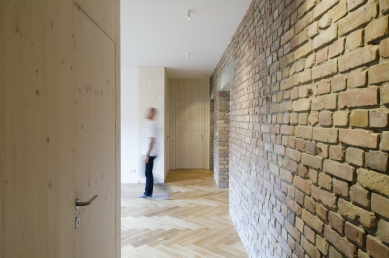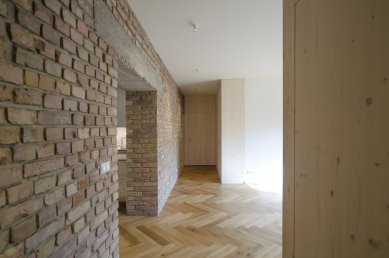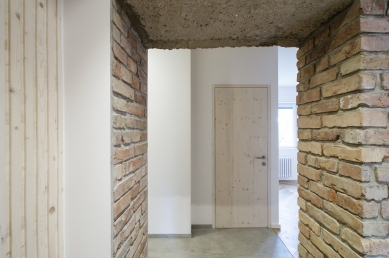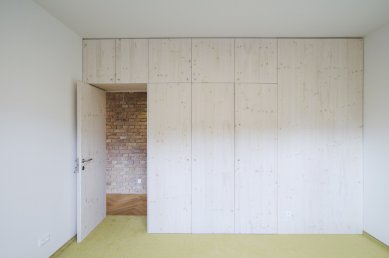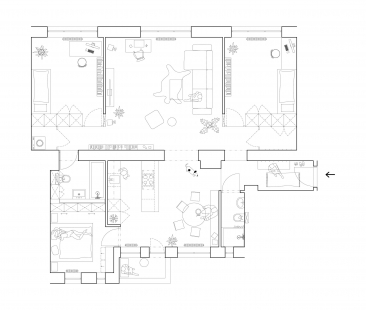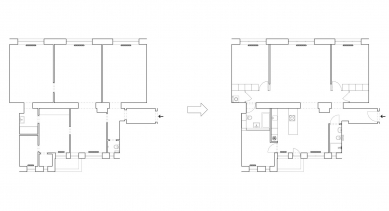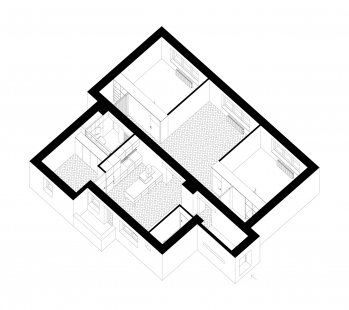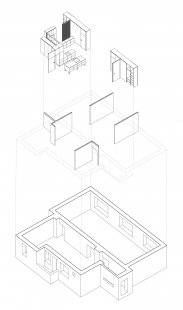
Byte P

This is an apartment for a four-member family in the center of Bratislava. We designed a new flowing layout with plenty of storage space. The clean apartment is left for the family to settle in.
The apartment building in the city block was built in 1947 from the ruins of the city. The bombed refinery "Apolka" (1944) was a nearby source of construction materials. The brick walls have several shades. Some have imprints of hands and shoes. In 2019, we arrive at the apartment with a layout that divides. Each room is a separate (sub)apartment.
The new design is literally a shell apartment, with no claim for interventions in the interior design. Sofa, dining table, furniture, and accessories were taboo. The main theme is construction modifications and minimization of materials with a clear reference to the house and its history. The materials are deliberately conventional, following unity. Wardrobes and storage areas are part of the building's interior.
The layout is built around a flowing living area with an irregular shape. The load-bearing wall in the center of the house does not divide but connects. Recesses and unfinished partitions inflate the center of the apartment, creating a fuzzy boundary for the living area, making it lush. The night area is scattered around the edges. The isolation of the rooms creates privacy and movement at the same time. Parents are hidden in a room behind the kitchen, the first to have morning coffee.
The apartment building in the city block was built in 1947 from the ruins of the city. The bombed refinery "Apolka" (1944) was a nearby source of construction materials. The brick walls have several shades. Some have imprints of hands and shoes. In 2019, we arrive at the apartment with a layout that divides. Each room is a separate (sub)apartment.
The new design is literally a shell apartment, with no claim for interventions in the interior design. Sofa, dining table, furniture, and accessories were taboo. The main theme is construction modifications and minimization of materials with a clear reference to the house and its history. The materials are deliberately conventional, following unity. Wardrobes and storage areas are part of the building's interior.
The layout is built around a flowing living area with an irregular shape. The load-bearing wall in the center of the house does not divide but connects. Recesses and unfinished partitions inflate the center of the apartment, creating a fuzzy boundary for the living area, making it lush. The night area is scattered around the edges. The isolation of the rooms creates privacy and movement at the same time. Parents are hidden in a room behind the kitchen, the first to have morning coffee.
TOITO architects
The English translation is powered by AI tool. Switch to Czech to view the original text source.
0 comments
add comment


