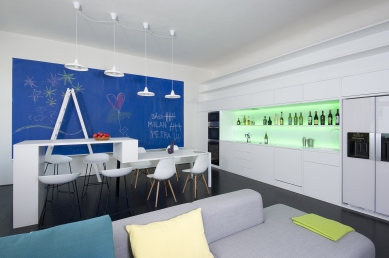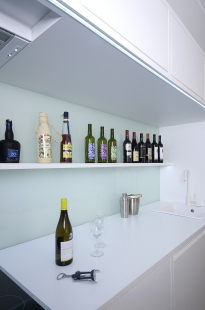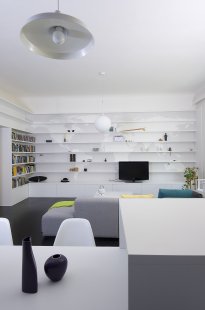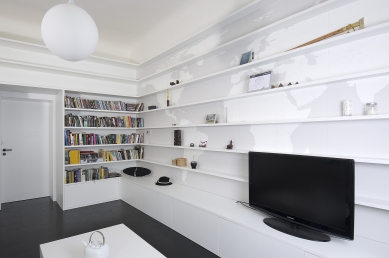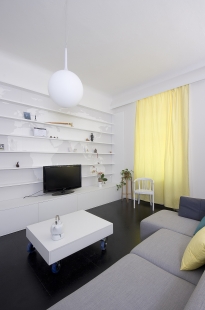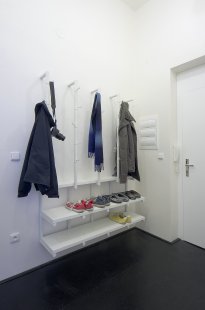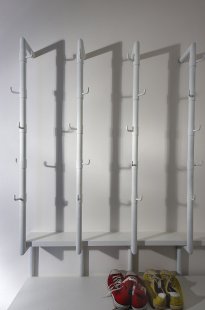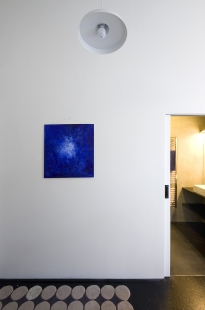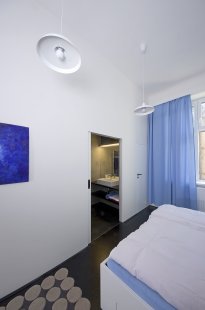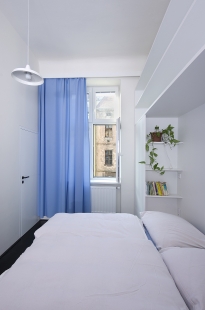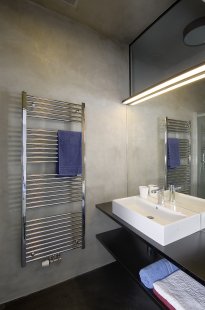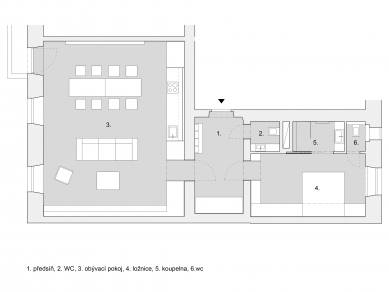
Apartment with a blue painting

The apartment is located in a 100-year-old apartment building near the historic center of Hradec Králové. The layout prior to renovation had several problematic interventions from the 1970s. The spaces felt cramped and shabby. The floors had old linoleum degrading the original surfaces, corroded waste pipes, cracked plaster, etc.
The goal of the design was to simplify the spaces, brighten them up, and bring clarity to them. A clear division into a generous social area with access to the balcony and an intimate bedroom with a view into a quiet courtyard.
The social area of the apartment consists of several dominant elements. At the front of the room is a large map of the world with shelves-parallels. The investor travels often. Upon returning from abroad, he stores souvenirs on the shelves from the places he visited. On the opposite wall is a large rectangular board. Visitors can leave messages for their host here. The third element is a large wall with an integrated kitchen. It also functions as a bar with a shelf on the back illuminated wall.
The bedroom has its own social facilities. There is enough storage space for two people. Along the bed are recessed shelves serving as small bookshelves and a surface for placing mugs.
The main materials of the apartment are black-painted chipboard on the floor and white laminate cabinets. The simple contrast of black and white allows all the elements brought into the interior by its residents, whether they are books, objects on the parallels, curtains, etc., to naturally stand out. The resulting color scheme and impression of the interior thus reflect the lives of its inhabitants.
The goal of the design was to simplify the spaces, brighten them up, and bring clarity to them. A clear division into a generous social area with access to the balcony and an intimate bedroom with a view into a quiet courtyard.
The social area of the apartment consists of several dominant elements. At the front of the room is a large map of the world with shelves-parallels. The investor travels often. Upon returning from abroad, he stores souvenirs on the shelves from the places he visited. On the opposite wall is a large rectangular board. Visitors can leave messages for their host here. The third element is a large wall with an integrated kitchen. It also functions as a bar with a shelf on the back illuminated wall.
The bedroom has its own social facilities. There is enough storage space for two people. Along the bed are recessed shelves serving as small bookshelves and a surface for placing mugs.
The main materials of the apartment are black-painted chipboard on the floor and white laminate cabinets. The simple contrast of black and white allows all the elements brought into the interior by its residents, whether they are books, objects on the parallels, curtains, etc., to naturally stand out. The resulting color scheme and impression of the interior thus reflect the lives of its inhabitants.
Ondřej Lipenský
The English translation is powered by AI tool. Switch to Czech to view the original text source.
5 comments
add comment
Subject
Author
Date
Podlaha
Matej Farkaš
06.06.14 01:15
WC
JH
12.06.14 11:51
Například proto...
Winter
12.06.14 03:08
RE Například proto...
Šimon Kopic
12.06.14 11:03
modrá je dobrá
ludvika kanická
16.06.14 02:00
show all comments


