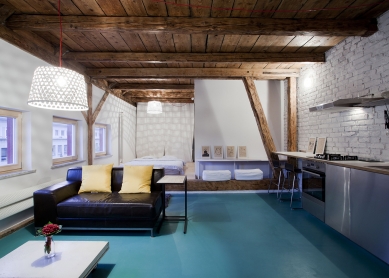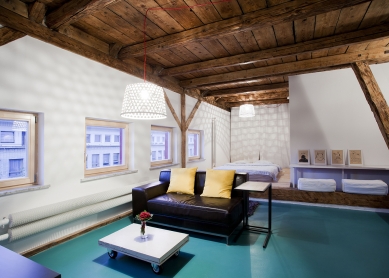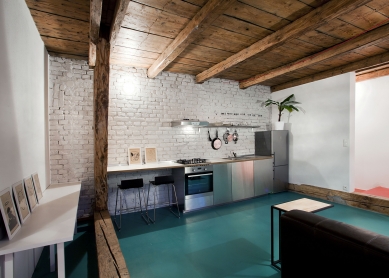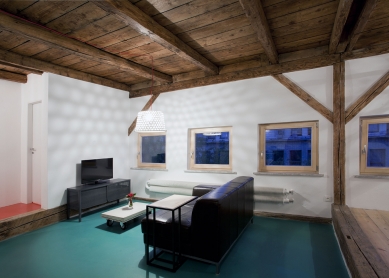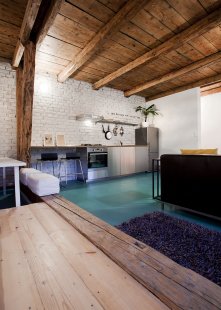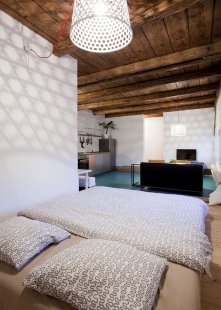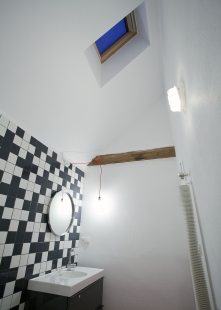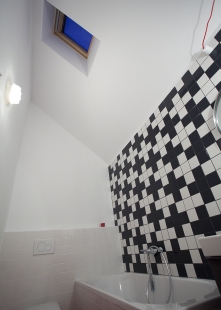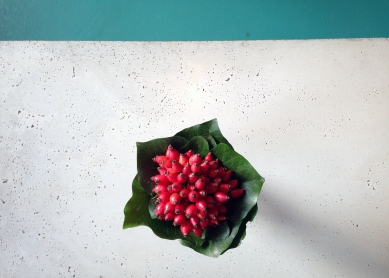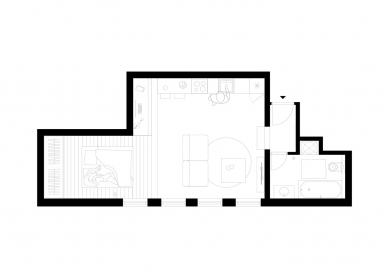
Byte Sasinkova B

SASINKOVA B – is part of a larger project to reconstruct the originally large painting studio in an apartment building in the center of Bratislava by architect Klement Šilingera. Apartment B was created by separating a part of the space from the original large studio – specifically, from its residential section.
Apartment “B” – intended for rent, provides full-fledged living in one space. It is divided into sections that do not compete with each other – a living area with a kitchen and a bedroom at the back of the room on a platform. The partial separation of the bedroom brought a sense of intimacy to the space and allowed for the creation of a secret "nook" under the elevated folding bed. The main wardrobe is located behind a fabric "curtain" behind the bed.
The original studio spanned two floors, allowing for "playing" with vertical space – apartment “B” thus "claimed" a portion of the roof space from the upper floor, where a new window was created to bring natural light into the hygiene areas. The exposed original ceiling beams and their contrast with the floor – a solid color area – created the desired effect to attract the interest of potential tenants.
Apartment “B” – intended for rent, provides full-fledged living in one space. It is divided into sections that do not compete with each other – a living area with a kitchen and a bedroom at the back of the room on a platform. The partial separation of the bedroom brought a sense of intimacy to the space and allowed for the creation of a secret "nook" under the elevated folding bed. The main wardrobe is located behind a fabric "curtain" behind the bed.
The original studio spanned two floors, allowing for "playing" with vertical space – apartment “B” thus "claimed" a portion of the roof space from the upper floor, where a new window was created to bring natural light into the hygiene areas. The exposed original ceiling beams and their contrast with the floor – a solid color area – created the desired effect to attract the interest of potential tenants.
NOIZ.SK
The English translation is powered by AI tool. Switch to Czech to view the original text source.
0 comments
add comment


