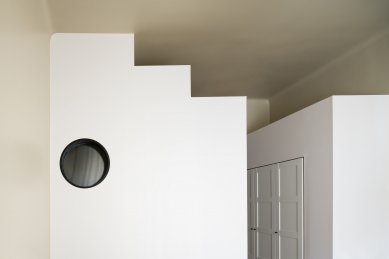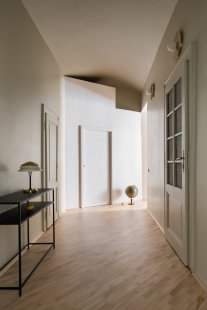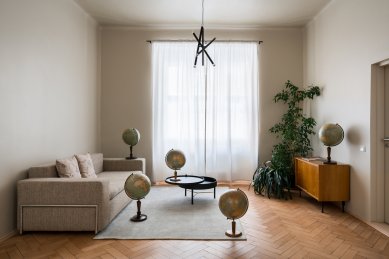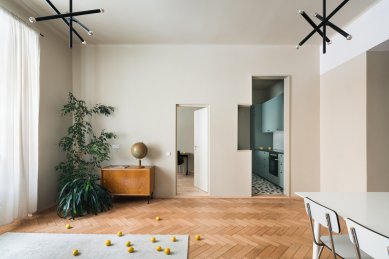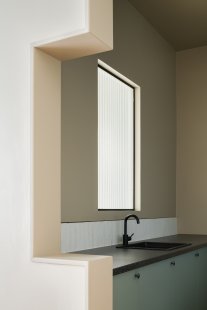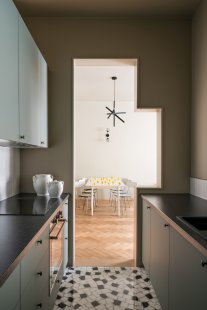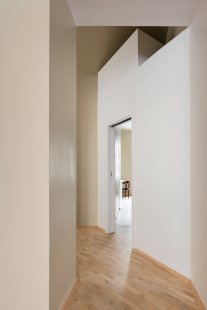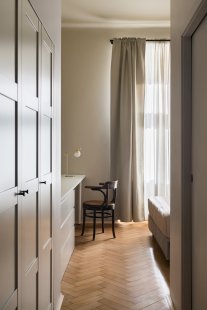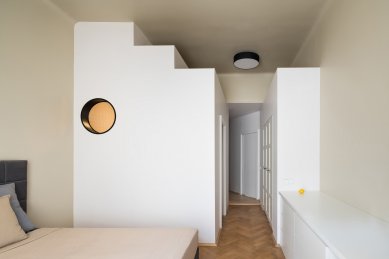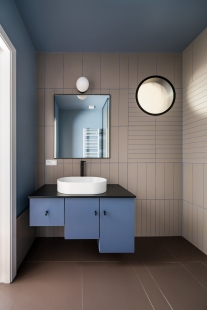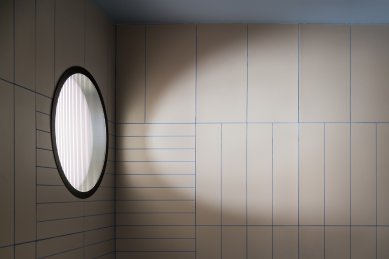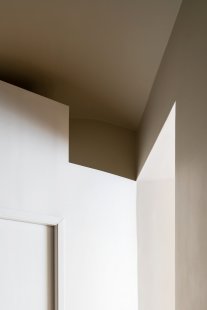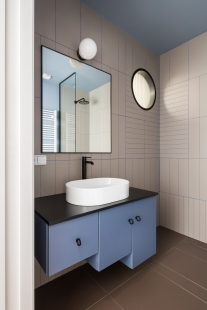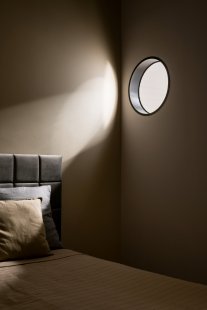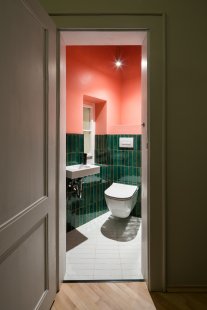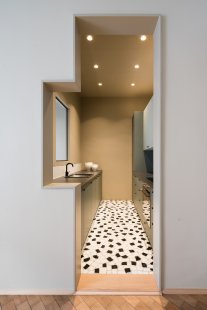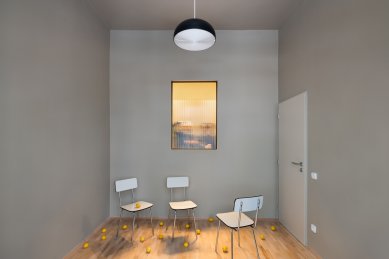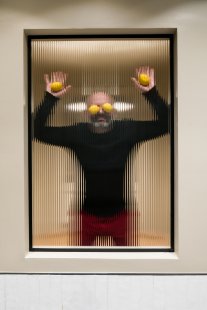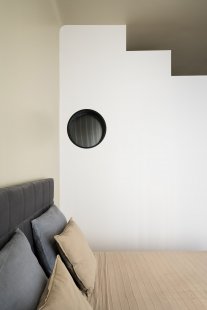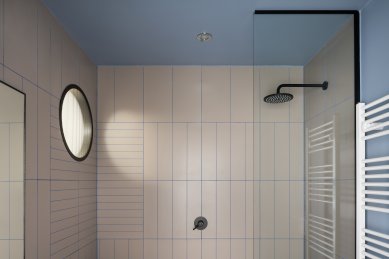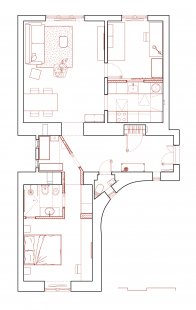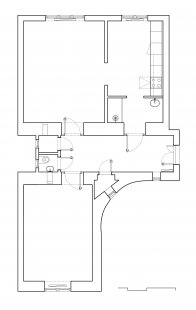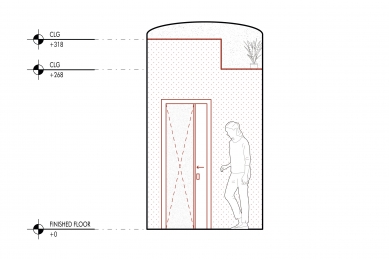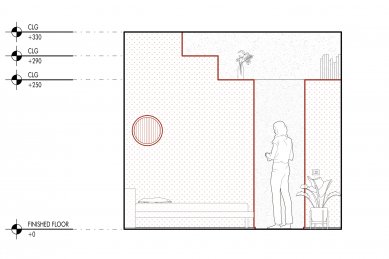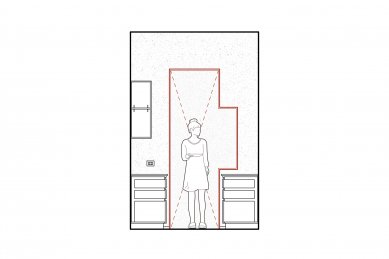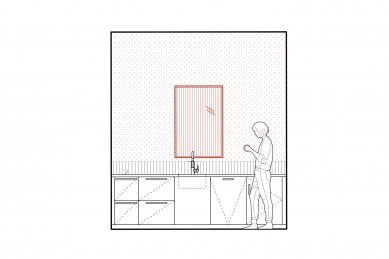
Byte of stepped volumes

Complete reconstruction of a Prague apartment with volumetrically stepped inserted elements. The design of the project and its realization took place during the pandemic, so the design team had no chance to visit the place and absorb its atmosphere. The entire process, from the idea to the final completion, was conducted remotely.
The task was to transform the apartment spaces with an area of 80 m². The apartment originally had only one bedroom and two bathrooms, inappropriately oriented towards a large entrance hall. It was in a rather dilapidated state and completely lacked modern fittings and installations, making a complete reconstruction necessary. The client also wished to build a new room that would serve as an office/guest room – all of this on a very limited budget.
Our solution is based on a playful architectural design tailored to the specific space.
The design works with inserted installations that hide new functions, modifies the layout and operation of the apartment, and wherever possible, utilizes original elements – such as doors and floors. Several sightlines were created in the apartment, helping to brighten the darker spaces. All solutions had to be simple, functional, and budget-friendly.
The first intervention in the floor plan was changing the orientation of the kitchen to the south, providing windows for the newly created office. The new kitchen, with two opposing countertops, is compact yet functional. Daylight is brought in by an interior window in the wall between the kitchen and the new office/guest room. The second source of daylight is a tall passage to the living room with a geometric cut in the side of the frame. This solution visually unifies the lower door lintel of the office with the higher passage to the hall. The simple kitchen cabinetry from IKEA is complemented by handmade metro tiles and a paladian style floor – a nod to the Italian roots of our studio.
We reduced the oversized entrance hall by inserting a stepped volume of a separate wardrobe, which also serves as an entrance to the bedroom. In the bedroom, there is another inserted stepped volume, this time for the bathroom. Daylight is brought into the bathroom by a round window placed at the eye level of a person in the shower.
There are two reasons for using stepped geometry in the inserted installations. Their gradation not only visually separates them from the original furnishings of the apartment; it also has practical uses – individual surfaces can serve for displaying objects or as additional storage spaces. The color scheme then enhances the difference between the original and newly built parts, which are kept white.
The range of materials used in the main areas of the apartment is intentionally neutral. Wherever possible, we had the original oak floor sanded and treated with a new surface finish. The entrance hall required the installation of new wooden flooring, which we intentionally laid diagonally to distinguish it from the historical herringbone parquet. The interiors of smaller spaces (both bathrooms and the kitchen) are more playful. They feature colorful cabinets, tiles, grouting, and paint that give the rooms character.
The apartment is only sparsely furnished, which corresponds to the client's minimalist style. Several pieces of furniture are from traditional Czech production; the television stand is a Czech design vintage piece to which we added new metal legs. The dining chairs made from bent plywood with metal legs belong to the conventional Czech design found in schools throughout the country. Most wooden elements are commonly available in stores, but in the recesses, they function as custom-made.
The task was to transform the apartment spaces with an area of 80 m². The apartment originally had only one bedroom and two bathrooms, inappropriately oriented towards a large entrance hall. It was in a rather dilapidated state and completely lacked modern fittings and installations, making a complete reconstruction necessary. The client also wished to build a new room that would serve as an office/guest room – all of this on a very limited budget.
Our solution is based on a playful architectural design tailored to the specific space.
The design works with inserted installations that hide new functions, modifies the layout and operation of the apartment, and wherever possible, utilizes original elements – such as doors and floors. Several sightlines were created in the apartment, helping to brighten the darker spaces. All solutions had to be simple, functional, and budget-friendly.
The first intervention in the floor plan was changing the orientation of the kitchen to the south, providing windows for the newly created office. The new kitchen, with two opposing countertops, is compact yet functional. Daylight is brought in by an interior window in the wall between the kitchen and the new office/guest room. The second source of daylight is a tall passage to the living room with a geometric cut in the side of the frame. This solution visually unifies the lower door lintel of the office with the higher passage to the hall. The simple kitchen cabinetry from IKEA is complemented by handmade metro tiles and a paladian style floor – a nod to the Italian roots of our studio.
We reduced the oversized entrance hall by inserting a stepped volume of a separate wardrobe, which also serves as an entrance to the bedroom. In the bedroom, there is another inserted stepped volume, this time for the bathroom. Daylight is brought into the bathroom by a round window placed at the eye level of a person in the shower.
There are two reasons for using stepped geometry in the inserted installations. Their gradation not only visually separates them from the original furnishings of the apartment; it also has practical uses – individual surfaces can serve for displaying objects or as additional storage spaces. The color scheme then enhances the difference between the original and newly built parts, which are kept white.
The range of materials used in the main areas of the apartment is intentionally neutral. Wherever possible, we had the original oak floor sanded and treated with a new surface finish. The entrance hall required the installation of new wooden flooring, which we intentionally laid diagonally to distinguish it from the historical herringbone parquet. The interiors of smaller spaces (both bathrooms and the kitchen) are more playful. They feature colorful cabinets, tiles, grouting, and paint that give the rooms character.
The apartment is only sparsely furnished, which corresponds to the client's minimalist style. Several pieces of furniture are from traditional Czech production; the television stand is a Czech design vintage piece to which we added new metal legs. The dining chairs made from bent plywood with metal legs belong to the conventional Czech design found in schools throughout the country. Most wooden elements are commonly available in stores, but in the recesses, they function as custom-made.
The English translation is powered by AI tool. Switch to Czech to view the original text source.
0 comments
add comment


