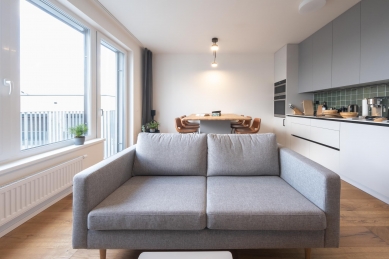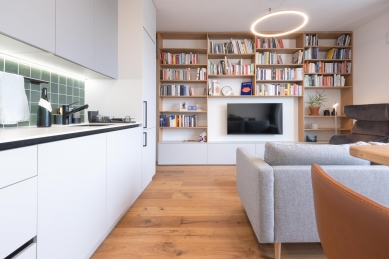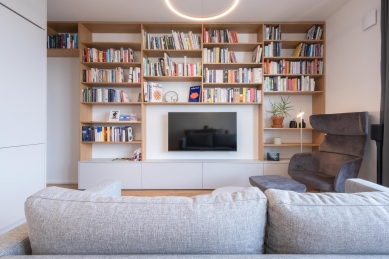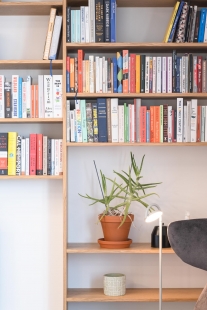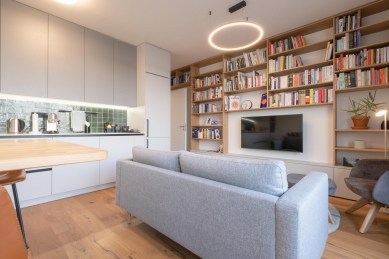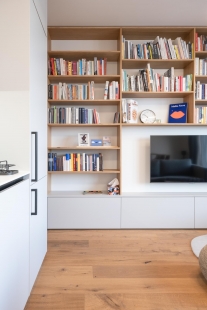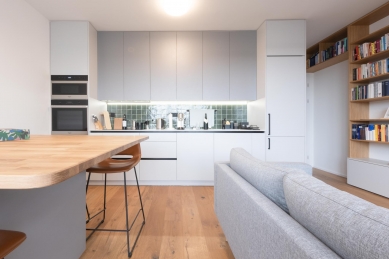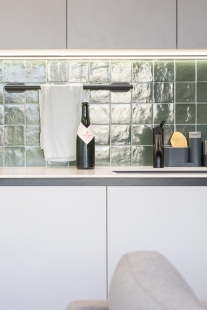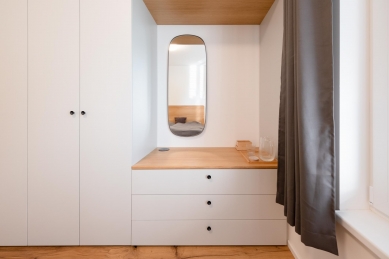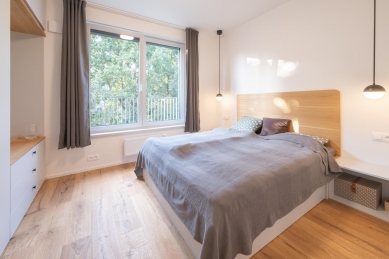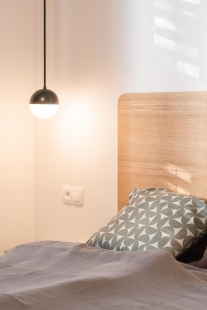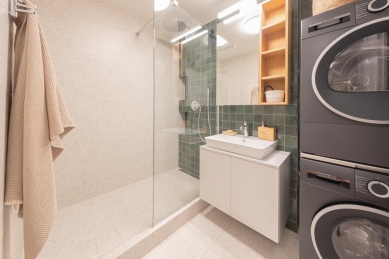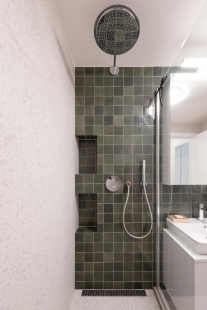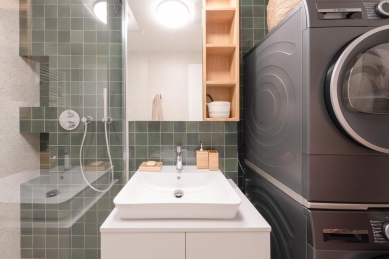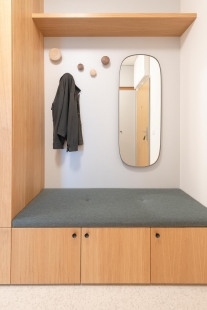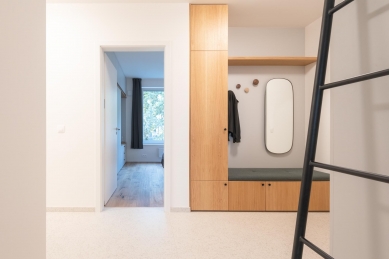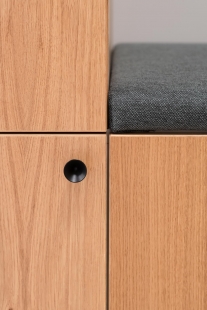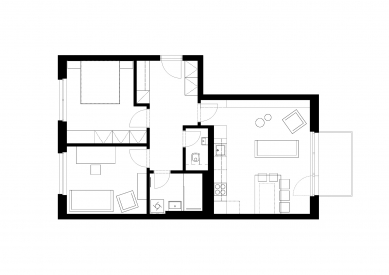
Apartment in Libeň

This project has been unique for us from the very beginning, especially because we discussed it a lot with the owner, but we couldn't physically visit the space. A year went by from the first sketches to the final project. And then another year before the apartment unit was completed and we could finally visit it.
The apartment is located in a residential development in Libeň. This was one of our first experiences with development projects. With the enlightened owner of the apartment, we collectively created the future shape of his home. Constructive meetings over the designs and sampling were part of a process that resulted in a timeless solution, which was implemented after nearly two years of waiting without significant changes to the original project.
The layout was defined by the construction project and did not allow for further changes. The entrance hallway becomes a central space from which one enters the living room with a kitchenette, bedroom, office, bathroom, and toilet. A custom-made storage space with an upholstered shoe rack has been designed and produced for the hallway. The color scheme and material solutions run throughout the entire apartment. We use oak veneer complemented by shades of gray with striking accents of bottle green. The most pronounced use is in the bathroom on the tiles and on the upholstery in the hallway.
In the bedroom, the window dominates, providing a view into the treetops, and the wood is more rustic on the floor, while oak veneer is used on the bed and the dresser, breaking the simplicity of the built-in wall. Throughout the space, we made extensive use of lighting from the Czech company Lucis.
One of the main wishes of the owner was a large bookshelf with a reading corner. This was created on the wall with the entrance door to the room. It was necessary to get a comfortable sofa into the room at a sufficient distance from the television, kitchen cabinet, and dining table. The table also serves as an occasional extension of the kitchen workspace, as it is made at the height of a bar table and complemented with raised chairs with leather seats. The table does not have standard legs; it stands on a central base that hides additional storage space. Here, too, green tiling, a gray top, and an oak wood pattern appear.
The apartment is located in a residential development in Libeň. This was one of our first experiences with development projects. With the enlightened owner of the apartment, we collectively created the future shape of his home. Constructive meetings over the designs and sampling were part of a process that resulted in a timeless solution, which was implemented after nearly two years of waiting without significant changes to the original project.
The layout was defined by the construction project and did not allow for further changes. The entrance hallway becomes a central space from which one enters the living room with a kitchenette, bedroom, office, bathroom, and toilet. A custom-made storage space with an upholstered shoe rack has been designed and produced for the hallway. The color scheme and material solutions run throughout the entire apartment. We use oak veneer complemented by shades of gray with striking accents of bottle green. The most pronounced use is in the bathroom on the tiles and on the upholstery in the hallway.
In the bedroom, the window dominates, providing a view into the treetops, and the wood is more rustic on the floor, while oak veneer is used on the bed and the dresser, breaking the simplicity of the built-in wall. Throughout the space, we made extensive use of lighting from the Czech company Lucis.
One of the main wishes of the owner was a large bookshelf with a reading corner. This was created on the wall with the entrance door to the room. It was necessary to get a comfortable sofa into the room at a sufficient distance from the television, kitchen cabinet, and dining table. The table also serves as an occasional extension of the kitchen workspace, as it is made at the height of a bar table and complemented with raised chairs with leather seats. The table does not have standard legs; it stands on a central base that hides additional storage space. Here, too, green tiling, a gray top, and an oak wood pattern appear.
schwestern
The English translation is powered by AI tool. Switch to Czech to view the original text source.
0 comments
add comment


