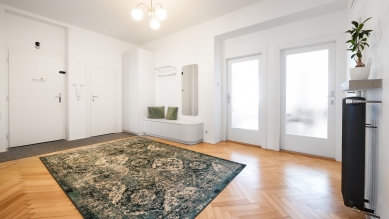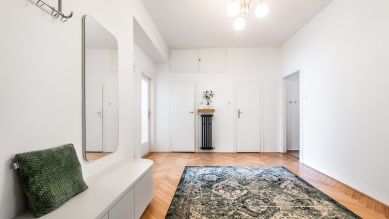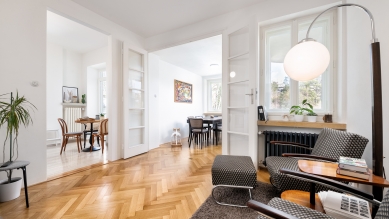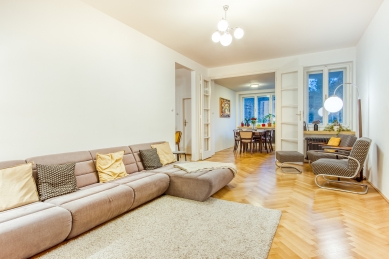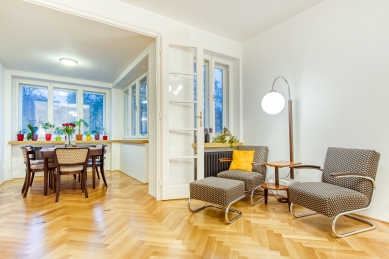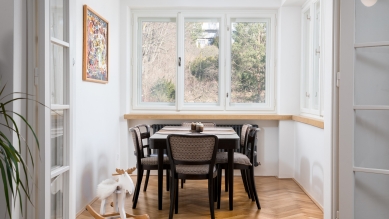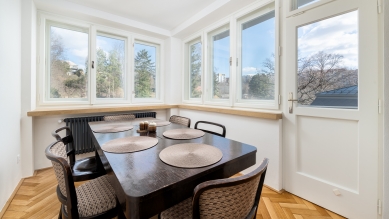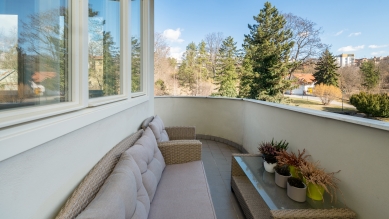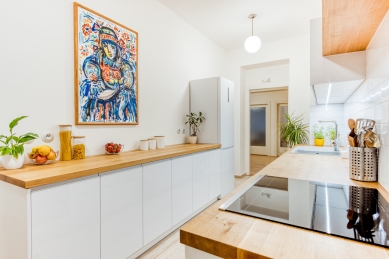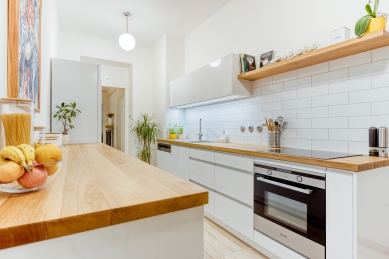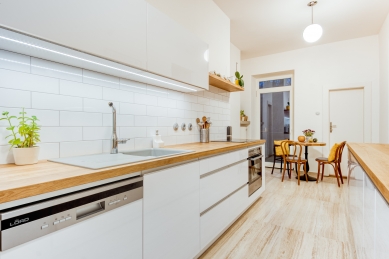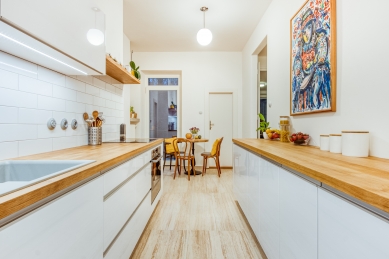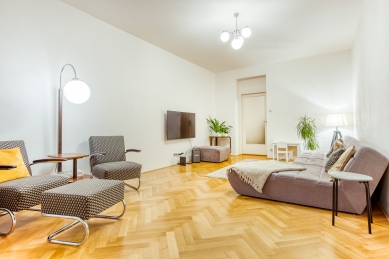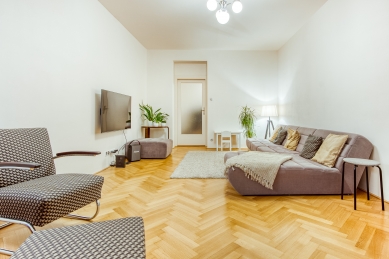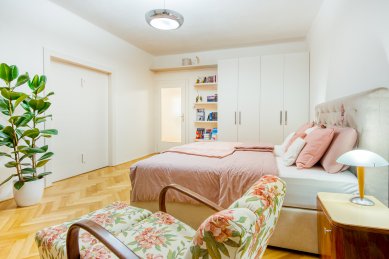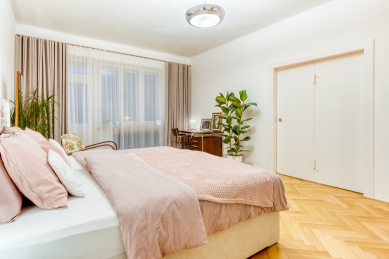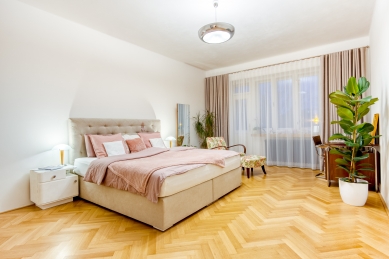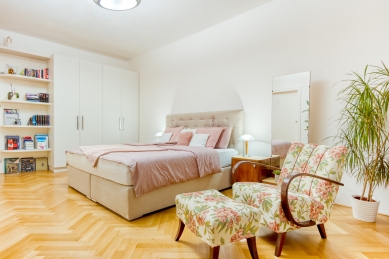
Apartment in Melanie Weisz's rental building

To a highly sensitive restoration deserving of increased attention, one of the apartments on Drobného Street has recently undergone changes. Likely the last completed work of architect Max Tintner before the rise of Nazism, it was finished in June 1938, commissioned by the widow of a textile merchant, Melanie Weisz. It was she who commissioned Tintner in 1937 to design a rental building situated next to the villa of Alfred Löw-Beer. Tintner divided the building into two basic masses, with the main mass set back deeper into the lot from the existing street front. To connect the adjacent villa and the main section of the house, Tintner used a side half-rounded risalit, which serves as the dominant visual element of the entire house when viewed from the main facade.
The fondness for interwar architecture was the motivation and a fundamental requirement for the current owner of one of the apartments, MUDr. Jakub Šrámek, in the overall restoration, focusing on rehabilitating and accentuating the preserved authentic details and materials. It should be noted that the apartment owner managed the entire restoration completely on his own.
Previous owners made several modifications to the apartment, the most radical of which was the replacement of all facade fillings with plastic windows. The current owner, as part of the reconstruction, decided to return to the original fillings and had replicas of the original recessed windows made and installed in the apartment. A particular peculiarity is the window sills made of colored terrazzo, where previously existing defects were filled and overall repaired, creating a very pleasant detail in the interior.
The restoration also included all the doors in the apartment, including their fittings. Missing elements were even newly cast according to the original design. Likewise, the floors made of original parquet were refurbished and treated with hard wax oil. The reconstruction involved a single layout change, creating a passage between the kitchen and the main living area, thus connecting two previously strictly separated spaces and facilitating communication between them.
The dominant feature of the entire apartment is its winter garden, oriented towards the inner courtyard, which smoothly connects to the main living room and simultaneously offers the possibility of closure with a glass wall. This space provides a view not only of the greenery in the courtyard but also of the pair of iconic Löw-Beer and Tugendhat villas.
The owner equipped the apartment partly with period, refurbished furniture, complemented by built-in furniture that meets the demands of modern life, with an emphasis on simplicity and functionality of the design.
This sensitive restoration of the apartment, with respect to the memory of the place and authenticity, can serve as a very successful example of the restoration of an interwar apartment that simultaneously meets the demands of contemporary living.
The fondness for interwar architecture was the motivation and a fundamental requirement for the current owner of one of the apartments, MUDr. Jakub Šrámek, in the overall restoration, focusing on rehabilitating and accentuating the preserved authentic details and materials. It should be noted that the apartment owner managed the entire restoration completely on his own.
Previous owners made several modifications to the apartment, the most radical of which was the replacement of all facade fillings with plastic windows. The current owner, as part of the reconstruction, decided to return to the original fillings and had replicas of the original recessed windows made and installed in the apartment. A particular peculiarity is the window sills made of colored terrazzo, where previously existing defects were filled and overall repaired, creating a very pleasant detail in the interior.
The restoration also included all the doors in the apartment, including their fittings. Missing elements were even newly cast according to the original design. Likewise, the floors made of original parquet were refurbished and treated with hard wax oil. The reconstruction involved a single layout change, creating a passage between the kitchen and the main living area, thus connecting two previously strictly separated spaces and facilitating communication between them.
The dominant feature of the entire apartment is its winter garden, oriented towards the inner courtyard, which smoothly connects to the main living room and simultaneously offers the possibility of closure with a glass wall. This space provides a view not only of the greenery in the courtyard but also of the pair of iconic Löw-Beer and Tugendhat villas.
The owner equipped the apartment partly with period, refurbished furniture, complemented by built-in furniture that meets the demands of modern life, with an emphasis on simplicity and functionality of the design.
This sensitive restoration of the apartment, with respect to the memory of the place and authenticity, can serve as a very successful example of the restoration of an interwar apartment that simultaneously meets the demands of contemporary living.
Michal Doležel
The English translation is powered by AI tool. Switch to Czech to view the original text source.
0 comments
add comment



