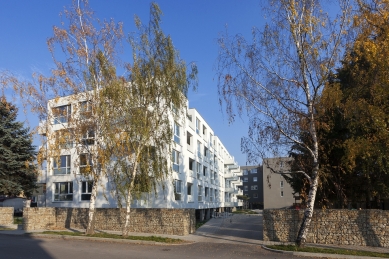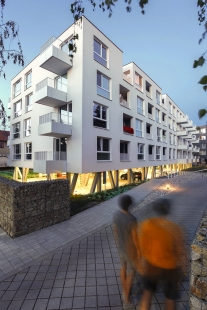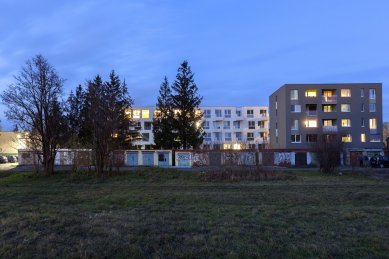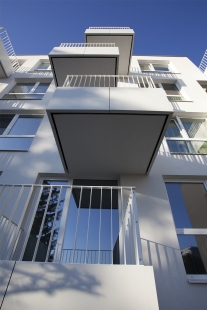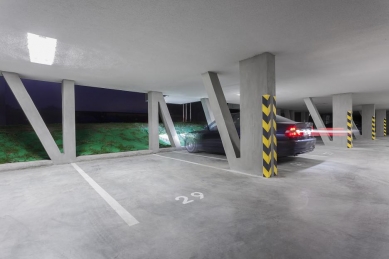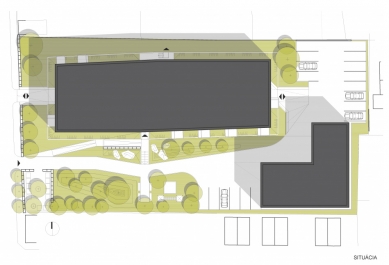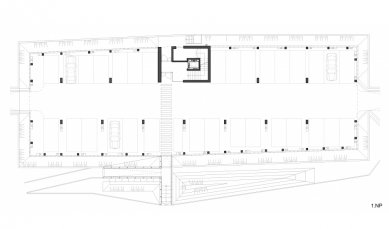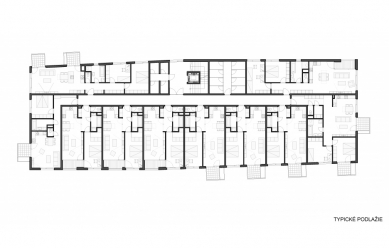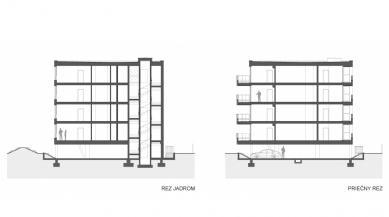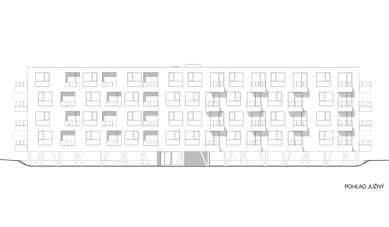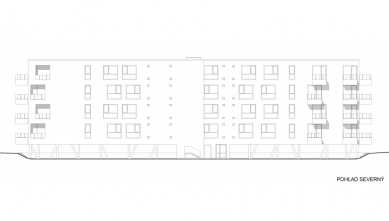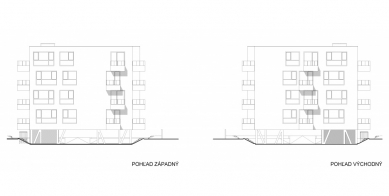
Apartment Buildings Avana

Two apartment buildings are designed on the sites of the original manufacturing and storage facilities. The initial intention to reconstruct the original buildings failed due to structural issues. The houses were therefore designed based on the original floor plans. They contain small apartments available for young families, designed with the aim of keeping construction costs as low as possible. The main building has 4 identical floor plans, containing 40 residential units where one window opening dimension of 2.25 x 2.25 m predominates and one type of balcony of 2.25 x 2 m. Parking is located under the building in a pit that was created after the removal of the basement of the original structure. The average construction costs were primarily reduced by the secondary building with 12 residential units, designed in a sober and maximally functional manner. On the site, it was possible to preserve all existing trees and also increase green spaces.
Architekti.sk
The English translation is powered by AI tool. Switch to Czech to view the original text source.
0 comments
add comment


