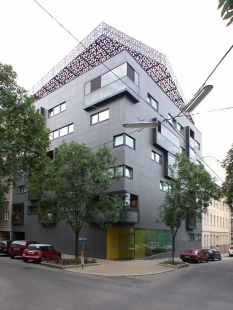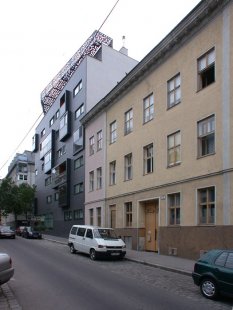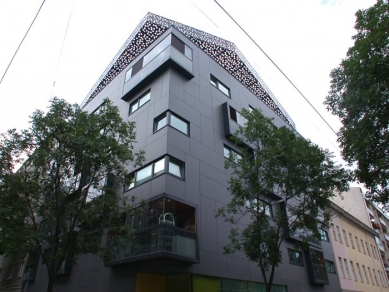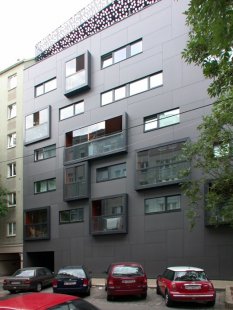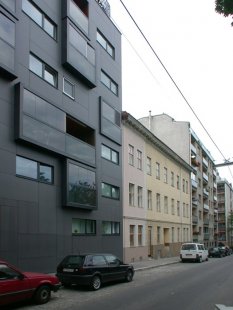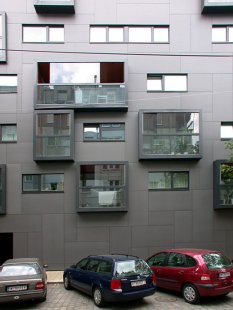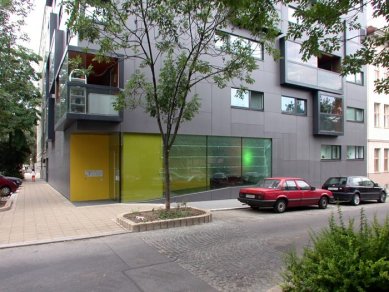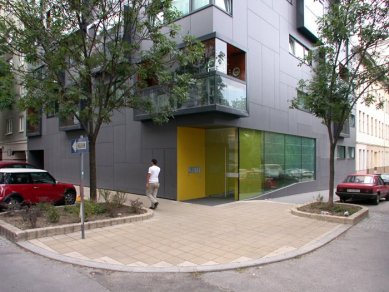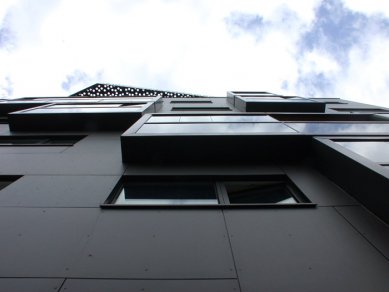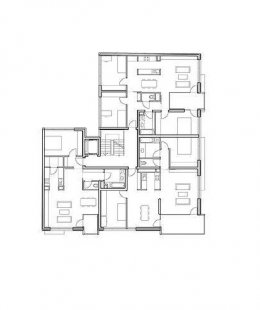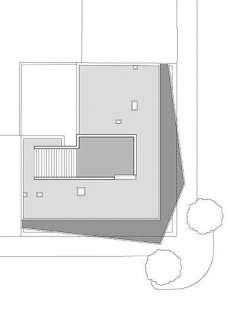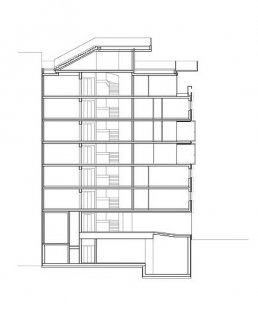
Bytovka Paltramplatz

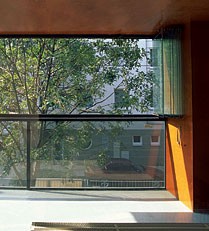 |
In the small courtyard inside the building, there is a protected and optimally visible children's playground. On the roof, there is a communal terrace with a sauna and a relaxation area. Solar collectors on the top floor, integrated into the railing and in harmony with the architectural concept, take care of the electricity supply for all common areas (stairs, etc.).
The English translation is powered by AI tool. Switch to Czech to view the original text source.
1 comment
add comment
Subject
Author
Date
Já si trochu rejpnu...(7;- ))
šakal
09.05.06 08:23
show all comments


