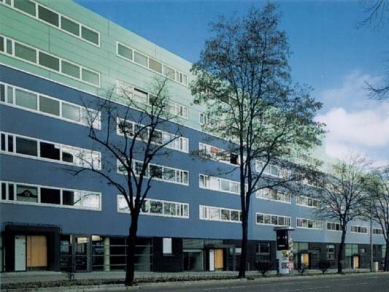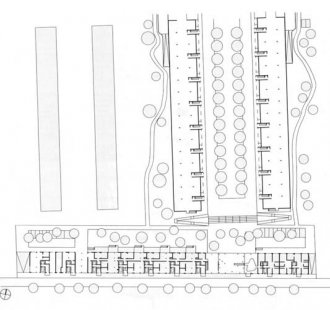
Bytovky In the Plane Tree Courtyard
Living at the Platanenhof

Two urbanistically completely different situations on a single elongated plot led to a friendly arrangement of three blocks. On the southern side, it borders a heavily trafficked street, while to the north, the plot opens up to greenery with areas for leisure activities. The gently sloping topography of the site allows for a visual connection with the Taunus mountains. To maintain the urban character, clarify the street profile, and protect the inner territory, a five to six-story mass with 97 residential units was erected on the southern side. Perpendicular to it are two additional rows with a total of 112 apartments. Based on this urban study, the complex has since been expanded with two more rows. The landscape of the quiet courtyard was designed in a diverse and meticulous manner. With its paths, playgrounds, and greenery, it is meant for relaxation. Cars are parked in the open ground floor and basement. The apartments on the first floor utilize the grass-covered garage cantilevers as terraces. For the building running parallel to the street, there was a consideration of whether to place the loggias towards the noisy southern side or on the shaded courtyard side. Contrary to common practices, enormous glass surfaces were designed to the north as sliding elements that open the rooms to the outside. The facade construction allowed the building to be largely made from prefabricated elements, set on cantilevers protruding directly from the ceilings. The outer surface of the apartment buildings consists of insulated plaster. Long window strips signify the compactness of the individual apartments. Walls that are part of the openings are hidden behind repeated glass to maintain the rhythm of the bold window arrangement.
The English translation is powered by AI tool. Switch to Czech to view the original text source.
0 comments
add comment











