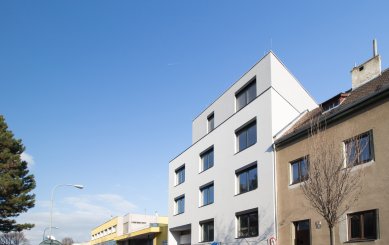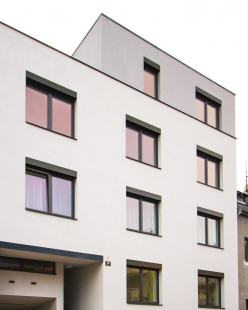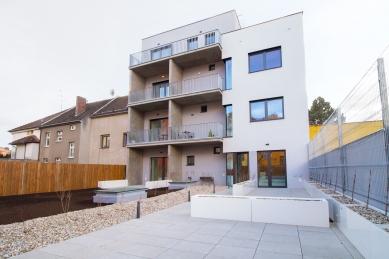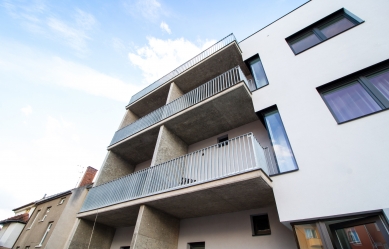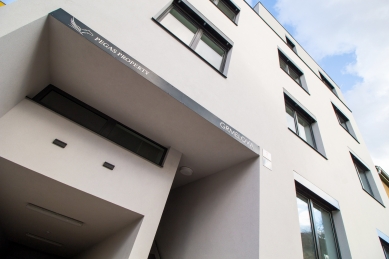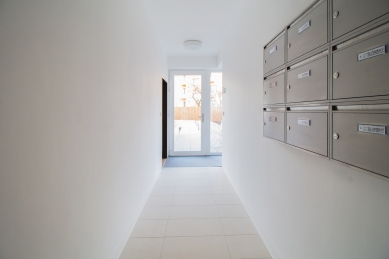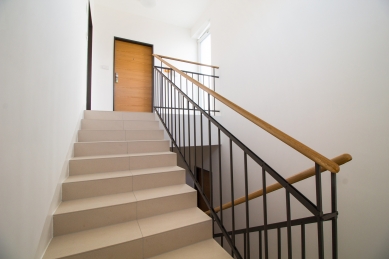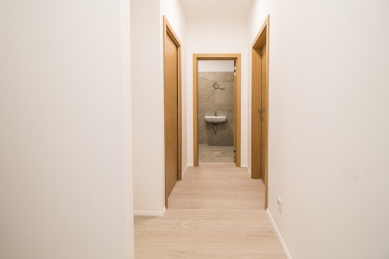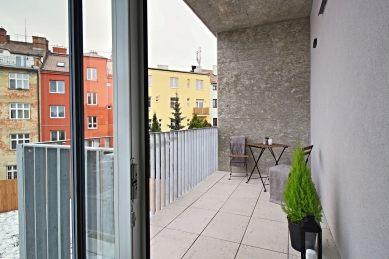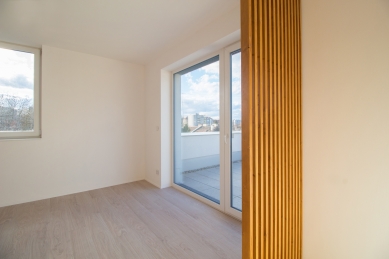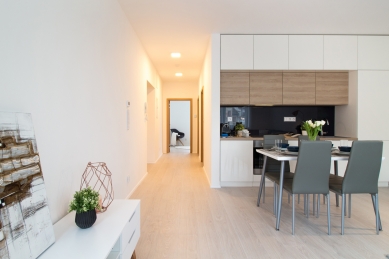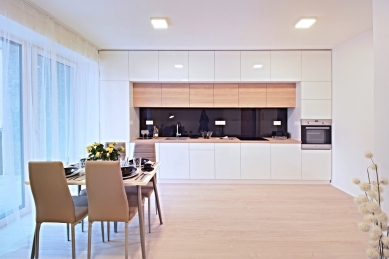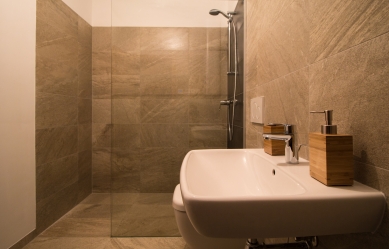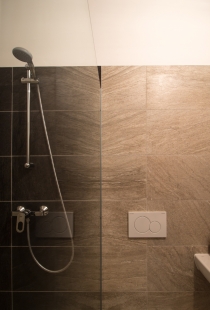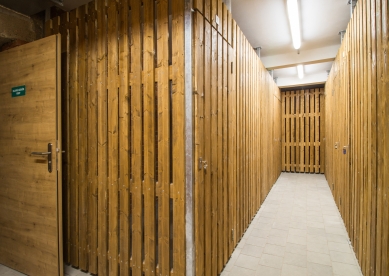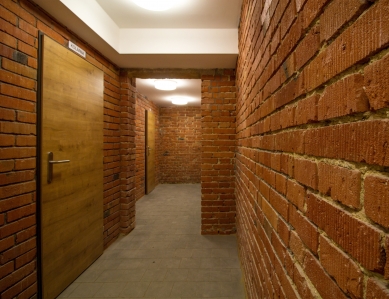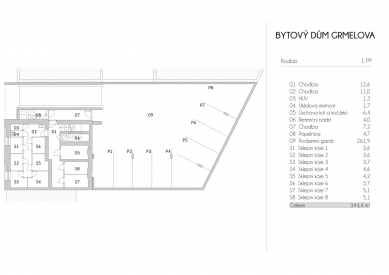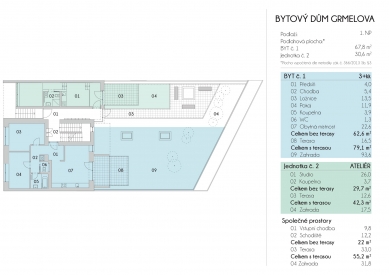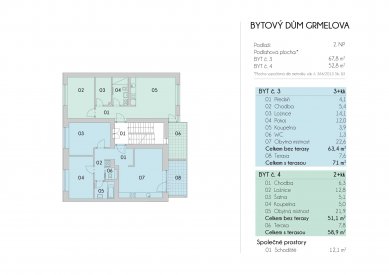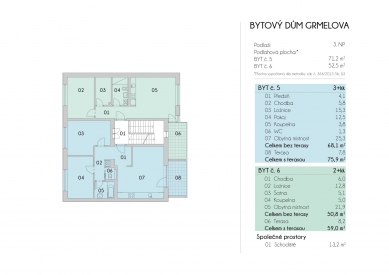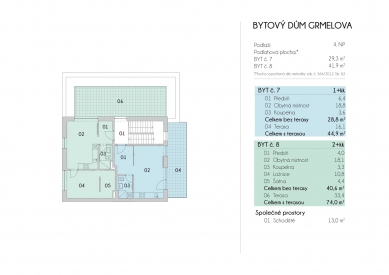
Apartment building Grmelova

The extension and annex do not disrupt the surrounding development in terms of their character; the footprint dimensions and number of above-ground floors complement the existing buildings, which are predominantly four to five stories in this functional area. The planned object will have four above-ground floors and a flat roof, which is utilized several times in the addressed functional area, both on the single-story corner building at the intersection of Grmelova Street and Renneská, and on the five-story building with a setback top floor on Renneská Street. On Grmelova Street, with its functionalist character, it seeks to engage in dialogue with the former Bus Garage and the administrative building of the Municipal Transport Company, thereby closing the corner of the residential block.
The extension and annex will not worsen the conditions for the use of neighboring properties. This was verified by a shadowing and lighting study of neighboring lands and buildings.
The construction is in accordance with the requirements of legal regulations and technical standards applicable to the specific type of development in terms of its siting, spatial arrangement, and construction-technical solution.
The construction will not be a source of defects or influences incompatible with well-being in the locality or its surroundings.
The construction ensures appropriate traffic connections, including solutions for parking. The construction complies with general requirements for land use, including the use of the courtyard.
The extension and annex will not worsen the conditions for the use of neighboring properties. This was verified by a shadowing and lighting study of neighboring lands and buildings.
The construction is in accordance with the requirements of legal regulations and technical standards applicable to the specific type of development in terms of its siting, spatial arrangement, and construction-technical solution.
The construction will not be a source of defects or influences incompatible with well-being in the locality or its surroundings.
The construction ensures appropriate traffic connections, including solutions for parking. The construction complies with general requirements for land use, including the use of the courtyard.
The English translation is powered by AI tool. Switch to Czech to view the original text source.
0 comments
add comment


