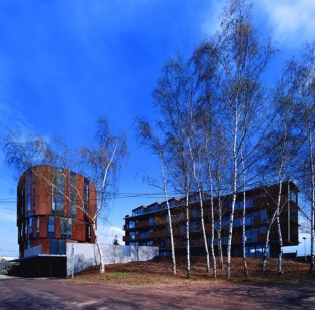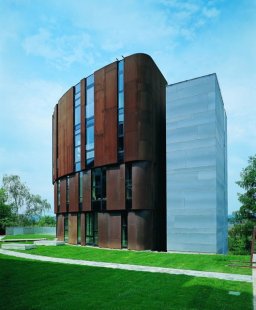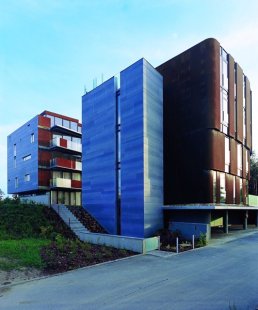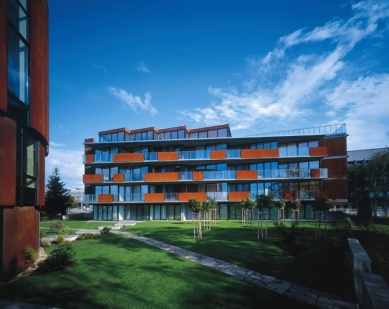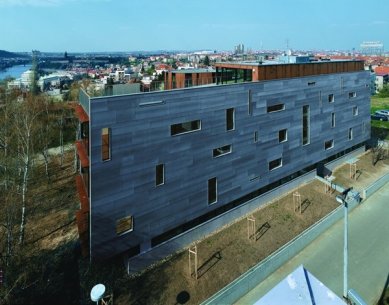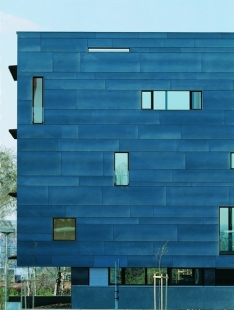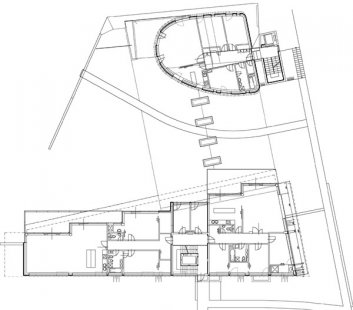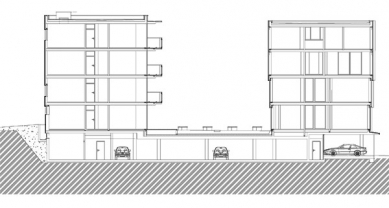
Apartment building on Kavčí hory 1

The house is located in close proximity to the natural park of Kavčí hory, on the very edge above the Vltava Valley with an exclusive view of the Prague skyline.
The solution emphasizes the optimal use of the land for all functions associated with housing. The design was determined by the orientation of the land to the cardinal directions and the mass composition of the house, aiming to create a residential object with multifunctional premises and an appropriate architectural expression.
The urban concept is based on the fundamental assumption of assessing the addressed area in spatial and functional contexts. It is a way of addressing that does not limit itself to the land defined by its cadastral boundary but seeks to resolve the entire surrounding space with sufficient advance.
The positioning of the new building is primarily influenced by the exceptional quality of the location of the land with views into the Prague basin, the effort to create a non-anonymous living space, the integration of the existing urban structure to the south and north of the addressed space, and last but not least, the mass of park greenery located in the western part of the land. The above-mentioned facts characterize the authors' effort to rehabilitate traditional urban residential villa development with a classical urban arrangement and reasonable scale of the masses of the objects.
The concept of land occupation is based on simplicity and clarity of the solution. Considering the surrounding urban structure, the design is conceived into two mass-distinct objects so as not to overload the space of the land and to create an architectural composition at a scale appropriate to urban villas. The slab object A defines the completion of the existing street from the south, emphasizing the creation of a clear boundary of functional areas. The design also emphasizes the new quality of living within the construction corresponding to the turn of the millennium. Due to its location, the new building in the northern part of the land (object B) becomes a compositional element completing the existing street transitioning into the park space. Dividing the main mass of the house into separate and spatially heterogeneous masses allows for sufficient ventilation and sunlight for the units.
The residential house consists of two objects connected by an underground floor.
House A is designed as a transverse 6-unit structure measuring 40x6 m with 5 above-ground and 1 underground floor with eight housing units. The mass structure is intentionally segmented to the west by receding teeth, allowing attractive views and western light access into the individual apartments. This results in a significant mass lightness of the house while maintaining the integration of interior, particularly living, spaces.
House B was designed on an organic floor plan measuring approximately 12x10 with a communication tower protruding to the east. The object has 4 above-ground floors, and its rounded shape allows for the placement of 3 luxury housing units with views of the city.
House A is clad on the southern and eastern sides with a mounted facade made of cembonit panels, while the western side alternates between mounted facade panels and glazed wall and window surfaces. House B has its entire facade made of facade panels. In the basements of the objects and under the garden console, there are a total of 22 parking spaces (16 indoor and 6 outdoor). The substructure has sufficient earth cover (0.7 m), which allows for garden greening. Access is proposed from the north via the street Nad cementárnou.
The space between the objects is designed as a northwest-facing communal garden with mature trees. The southern part of the land along the street is planted with a single-row alley along the street.
assignment: 12 luxury apartments, underground parking, garden
location: attractive plot in Prague 4 with a unique view of the city skyline
concept: the implementation of the building seeks a new perspective on expensive housing, drawing on the traditions of residential buildings from the 1930s. It addresses urban relationships to the surrounding development by dividing the house into two distinct masses - transitioning from the megastructure of the television building to the so-called villa apartments. Significantly, modern expressive means are used, which represent the lifestyle of the present.
description: the composition consists of two motifs – a slab house and a residential tower, the facades are designed as closed with an abstract play of window openings and open with large glazed areas oriented towards the Prague basin. The functional architecture of the objects is based on a distinctive form solution of the masses of the houses, the interplay or rhythmization of their volumes, surfaces, and utilized details. The supporting form and concept are the most essential for this project. The implementation is significantly distinguished from the usual production through the use of atypical materials.
used materials: color and material solution of the facades - cembonit panels; corten natural sheet; window fillings - clear glass in anodized aluminum frames; roof - membrane (foil) with titanzinc cladding. For other structures: artificial stone, stone; sidewalk and driveway - stone pavement; steel structures - galvanized; railings - matte glass, corten.
comment: the quality of the implementation was positively influenced by the economic success of the project and the positive feedback from the professional community. The Kavčí hory apartment building was awarded the title of "Best of Real Estate" in 2023.
The solution emphasizes the optimal use of the land for all functions associated with housing. The design was determined by the orientation of the land to the cardinal directions and the mass composition of the house, aiming to create a residential object with multifunctional premises and an appropriate architectural expression.
The urban concept is based on the fundamental assumption of assessing the addressed area in spatial and functional contexts. It is a way of addressing that does not limit itself to the land defined by its cadastral boundary but seeks to resolve the entire surrounding space with sufficient advance.
The positioning of the new building is primarily influenced by the exceptional quality of the location of the land with views into the Prague basin, the effort to create a non-anonymous living space, the integration of the existing urban structure to the south and north of the addressed space, and last but not least, the mass of park greenery located in the western part of the land. The above-mentioned facts characterize the authors' effort to rehabilitate traditional urban residential villa development with a classical urban arrangement and reasonable scale of the masses of the objects.
The concept of land occupation is based on simplicity and clarity of the solution. Considering the surrounding urban structure, the design is conceived into two mass-distinct objects so as not to overload the space of the land and to create an architectural composition at a scale appropriate to urban villas. The slab object A defines the completion of the existing street from the south, emphasizing the creation of a clear boundary of functional areas. The design also emphasizes the new quality of living within the construction corresponding to the turn of the millennium. Due to its location, the new building in the northern part of the land (object B) becomes a compositional element completing the existing street transitioning into the park space. Dividing the main mass of the house into separate and spatially heterogeneous masses allows for sufficient ventilation and sunlight for the units.
The residential house consists of two objects connected by an underground floor.
House A is designed as a transverse 6-unit structure measuring 40x6 m with 5 above-ground and 1 underground floor with eight housing units. The mass structure is intentionally segmented to the west by receding teeth, allowing attractive views and western light access into the individual apartments. This results in a significant mass lightness of the house while maintaining the integration of interior, particularly living, spaces.
House B was designed on an organic floor plan measuring approximately 12x10 with a communication tower protruding to the east. The object has 4 above-ground floors, and its rounded shape allows for the placement of 3 luxury housing units with views of the city.
House A is clad on the southern and eastern sides with a mounted facade made of cembonit panels, while the western side alternates between mounted facade panels and glazed wall and window surfaces. House B has its entire facade made of facade panels. In the basements of the objects and under the garden console, there are a total of 22 parking spaces (16 indoor and 6 outdoor). The substructure has sufficient earth cover (0.7 m), which allows for garden greening. Access is proposed from the north via the street Nad cementárnou.
The space between the objects is designed as a northwest-facing communal garden with mature trees. The southern part of the land along the street is planted with a single-row alley along the street.
assignment: 12 luxury apartments, underground parking, garden
location: attractive plot in Prague 4 with a unique view of the city skyline
concept: the implementation of the building seeks a new perspective on expensive housing, drawing on the traditions of residential buildings from the 1930s. It addresses urban relationships to the surrounding development by dividing the house into two distinct masses - transitioning from the megastructure of the television building to the so-called villa apartments. Significantly, modern expressive means are used, which represent the lifestyle of the present.
description: the composition consists of two motifs – a slab house and a residential tower, the facades are designed as closed with an abstract play of window openings and open with large glazed areas oriented towards the Prague basin. The functional architecture of the objects is based on a distinctive form solution of the masses of the houses, the interplay or rhythmization of their volumes, surfaces, and utilized details. The supporting form and concept are the most essential for this project. The implementation is significantly distinguished from the usual production through the use of atypical materials.
used materials: color and material solution of the facades - cembonit panels; corten natural sheet; window fillings - clear glass in anodized aluminum frames; roof - membrane (foil) with titanzinc cladding. For other structures: artificial stone, stone; sidewalk and driveway - stone pavement; steel structures - galvanized; railings - matte glass, corten.
comment: the quality of the implementation was positively influenced by the economic success of the project and the positive feedback from the professional community. The Kavčí hory apartment building was awarded the title of "Best of Real Estate" in 2023.
The English translation is powered by AI tool. Switch to Czech to view the original text source.
0 comments
add comment


