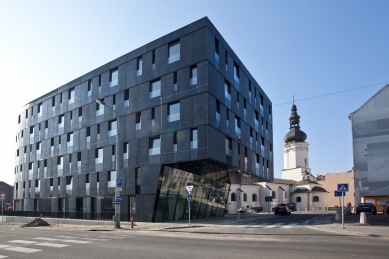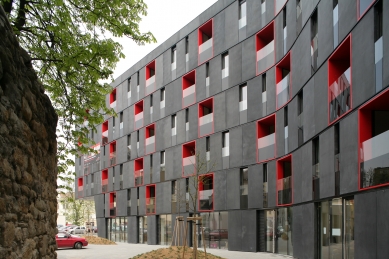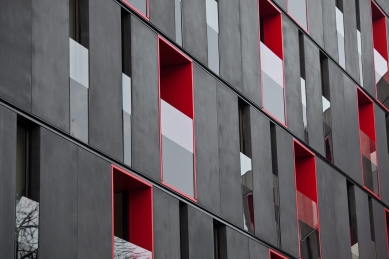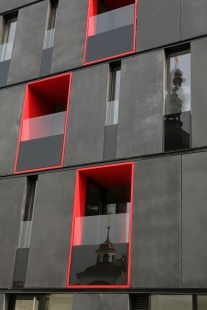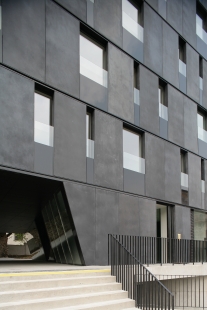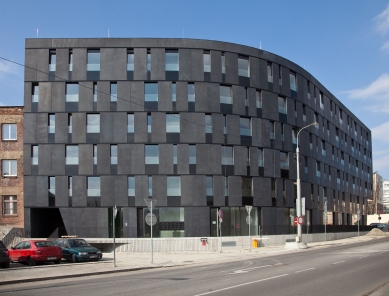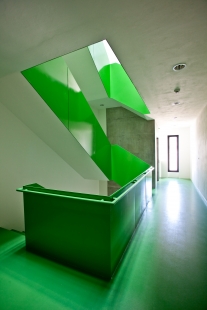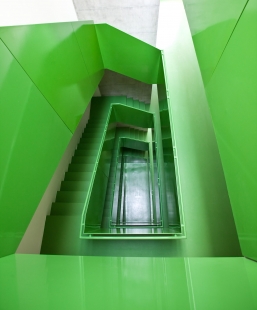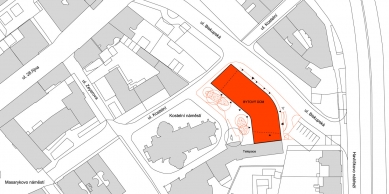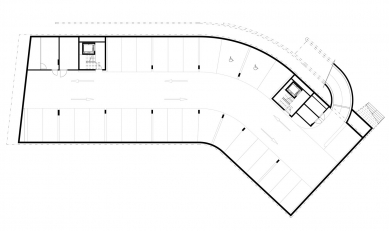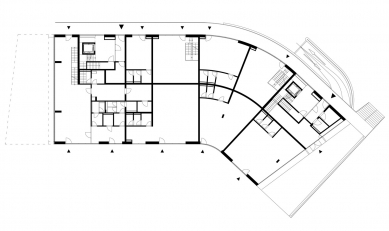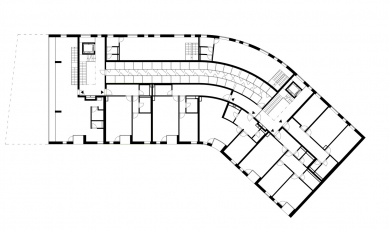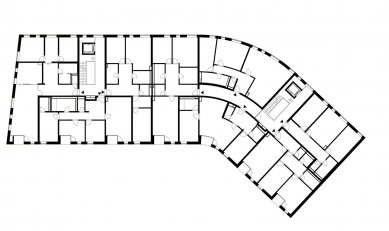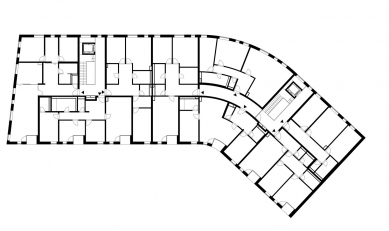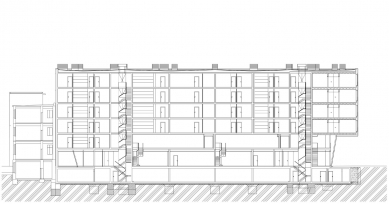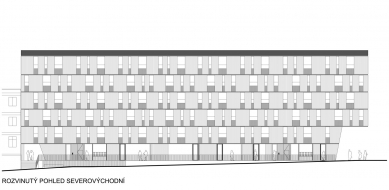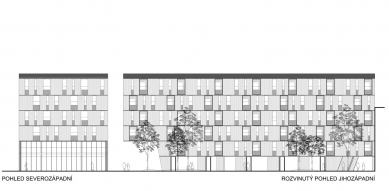
Apartment Building Ostrava Gate

 |
The six-story building is intentionally designed as "urban," meaning it has no balconies, deep loggias, or large glass areas. The exception is the southwest facade, where loggias facing the intimate Kostelní náměstí are designed. The six-story mass of the building, with a floor plan shaped like an open V, is slightly rounded in the middle, and a prominent feature of the building is the northwest corner with a cantilevered section over Kostelní Street. The open space below the cantilever allows views from Biskupská Street to Kostelní náměstí and visually widens Kostelní Street. Inside the building under the cantilever, a two-story space for a café is designed, and in front of the large glass façade, an outdoor café garden may be placed. The basic horizontal division of the façade according to the floors is vertically articulated with French windows set into solid areas. The contrast and play on the façade is created by the matte surfaces of the glass-cement cladding and the irregular rhythm of the shiny vertical glass areas. On the façade facing Kostelní náměstí, this intention is enhanced by the plastic and color play of the loggias with red cladding.
Number of apartments: 37
Non-residential spaces: 7 shops, 1 café
The English translation is powered by AI tool. Switch to Czech to view the original text source.
8 comments
add comment
Subject
Author
Date
2NP
Millhouse
02.06.11 05:12
Kuba&Pilař rulezzz
Thomas
02.06.11 09:18
...
Daniel John
02.06.11 09:50
2NP
mIkI_n
02.06.11 09:18
Ulice
A
02.06.11 10:05
show all comments





