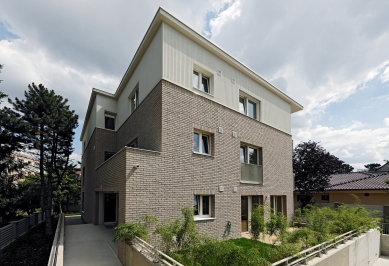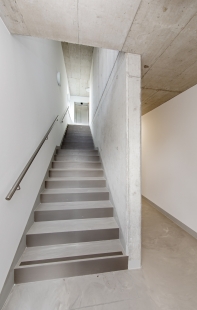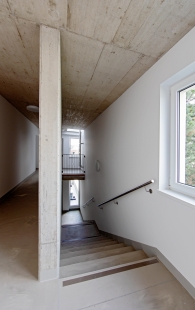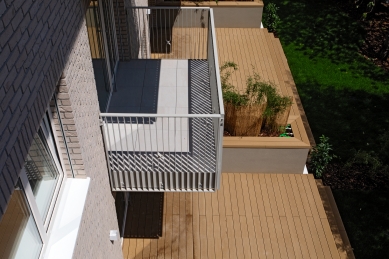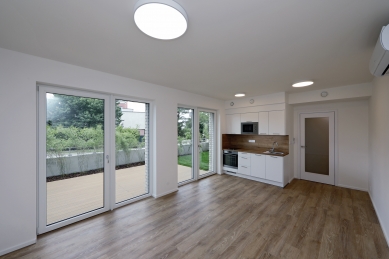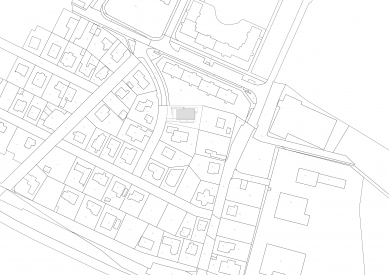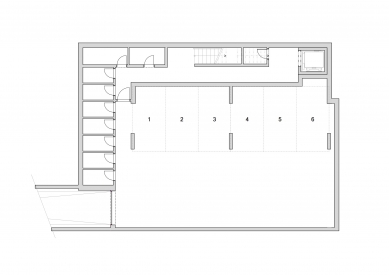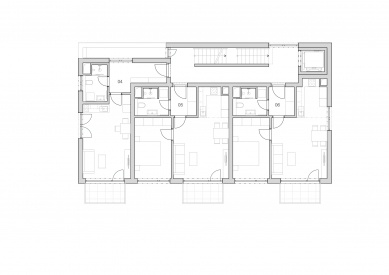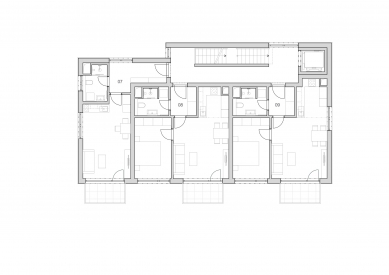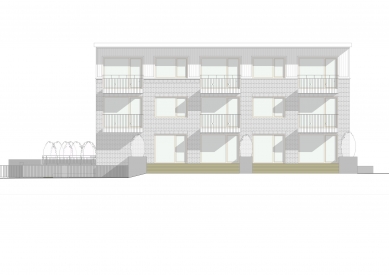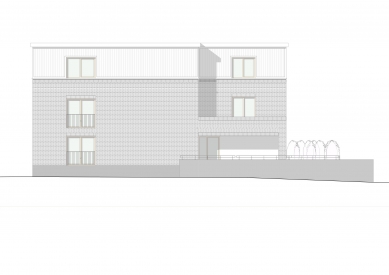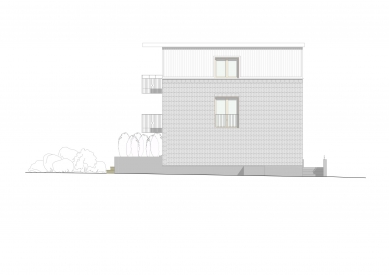
Apartment building Podbělová

The construction of a house with nine rental apartments took place on Podbělová Street in Barrandov, on the site of a villa from the 1990s, which was structurally inadequate and unsuitable for renovation. The land is located in a stabilized area at the boundary of the Barrandov housing estate from the 1970s and the original individual construction of family homes.
The aim of the design was to create a building that naturally complements the surrounding environment, both in scale and character. After evaluating all options, a modest form was deliberately chosen—a three-story mass with a flat roof, despite the regulations of the area allowing for a larger volume. The architectural concept thus stems from respect for the place and the belief that the quality of the urban environment lies in modesty, continuity, and craftsmanship.
The house combines traditional materials with a civil, contemporary expression. The compact floor plan is enlivened by material and volumetric divisions, which give it a natural plasticity. Up to the height of the parapet of the third floor, the facade is clad in light face brick ending with a subtle cornice, above which continues a cream-white, vertically striped plaster. The flat roof is framed by a slender cornice with a one-sided overhang, covering and shading the balconies on the side facade. The whole is complemented by metal railings decorated with abstract flowers of coltsfoot—a motif that gives the entire street its symbolic reflection in architecture. The color palette in shades of cream, gray, and white emphasizes the calm, balanced character of the house.
The load-bearing system of the house consists of brick and reinforced concrete structures. The quality of the exposed concrete in the underground floor was so convincing that we decided to retain its natural character also in the interior—on the ceilings of the corridors, retaining walls, and staircases. The same material in both the interior and exterior creates visual continuity and reinforces the overall unity of the building.
The building has three above-ground floors, each containing three residential units—one studio (approximately 31 m²) and two 2+kk apartments (approximately 48 m²). The layouts are designed with an emphasis on effective use of space and residential comfort. The underground floor houses six parking spaces and a storage locker for each apartment.
A significant part of the design is the greenery that surrounds the house on all sides and extends into its immediate vicinity. The grassy surface partially encroaches into the parking spaces, thus connecting the residential environment with the landscaped framing of the site. The tradition of the original garden is also continued by the three ground-floor apartments with direct access to private front gardens and wooden terraces. An outdoor seating area for the residents of the house is part of the common space.
The project was created in an exceptionally collaborative partnership with the investor, who was able to combine their experience in the field of rental housing with an architectural approach focused on attention to detail and long-term quality. The active participation of the investor throughout the construction contributed to an exceptionally careful execution. The general contractor, along with the construction supervision, supported the achievement of a level that exceeded the original expectations with their open and professional approach.
The aim of the design was to create a building that naturally complements the surrounding environment, both in scale and character. After evaluating all options, a modest form was deliberately chosen—a three-story mass with a flat roof, despite the regulations of the area allowing for a larger volume. The architectural concept thus stems from respect for the place and the belief that the quality of the urban environment lies in modesty, continuity, and craftsmanship.
The house combines traditional materials with a civil, contemporary expression. The compact floor plan is enlivened by material and volumetric divisions, which give it a natural plasticity. Up to the height of the parapet of the third floor, the facade is clad in light face brick ending with a subtle cornice, above which continues a cream-white, vertically striped plaster. The flat roof is framed by a slender cornice with a one-sided overhang, covering and shading the balconies on the side facade. The whole is complemented by metal railings decorated with abstract flowers of coltsfoot—a motif that gives the entire street its symbolic reflection in architecture. The color palette in shades of cream, gray, and white emphasizes the calm, balanced character of the house.
The load-bearing system of the house consists of brick and reinforced concrete structures. The quality of the exposed concrete in the underground floor was so convincing that we decided to retain its natural character also in the interior—on the ceilings of the corridors, retaining walls, and staircases. The same material in both the interior and exterior creates visual continuity and reinforces the overall unity of the building.
The building has three above-ground floors, each containing three residential units—one studio (approximately 31 m²) and two 2+kk apartments (approximately 48 m²). The layouts are designed with an emphasis on effective use of space and residential comfort. The underground floor houses six parking spaces and a storage locker for each apartment.
A significant part of the design is the greenery that surrounds the house on all sides and extends into its immediate vicinity. The grassy surface partially encroaches into the parking spaces, thus connecting the residential environment with the landscaped framing of the site. The tradition of the original garden is also continued by the three ground-floor apartments with direct access to private front gardens and wooden terraces. An outdoor seating area for the residents of the house is part of the common space.
The project was created in an exceptionally collaborative partnership with the investor, who was able to combine their experience in the field of rental housing with an architectural approach focused on attention to detail and long-term quality. The active participation of the investor throughout the construction contributed to an exceptionally careful execution. The general contractor, along with the construction supervision, supported the achievement of a level that exceeded the original expectations with their open and professional approach.
The English translation is powered by AI tool. Switch to Czech to view the original text source.
0 comments
add comment



