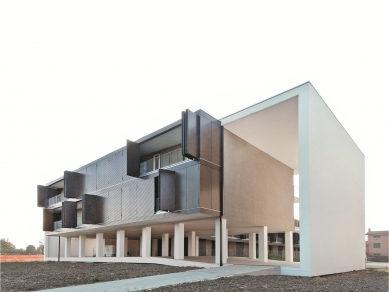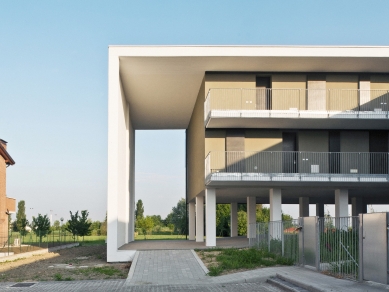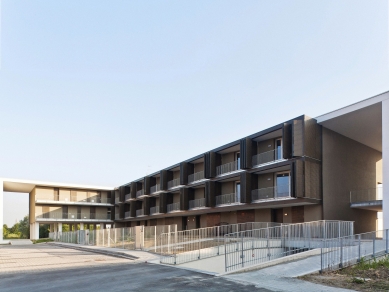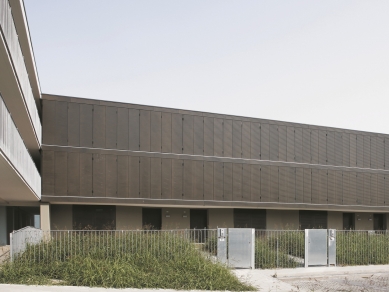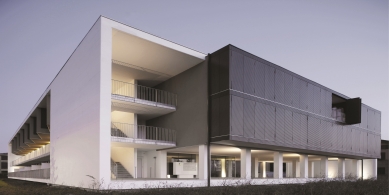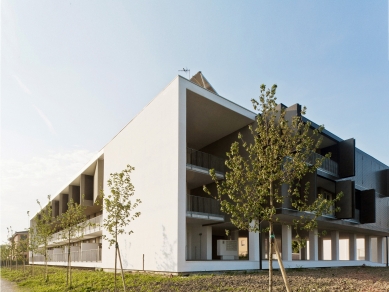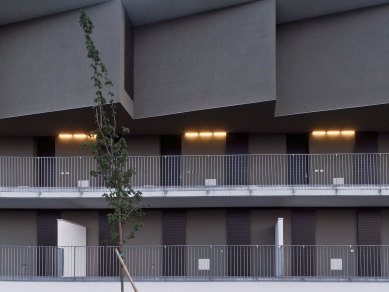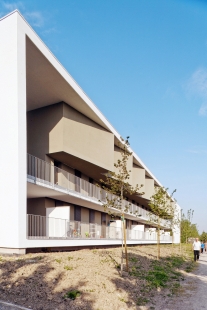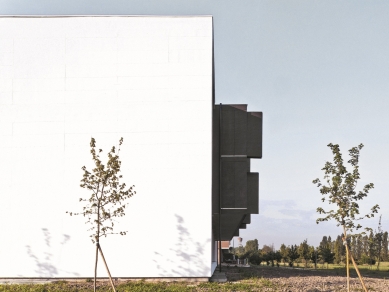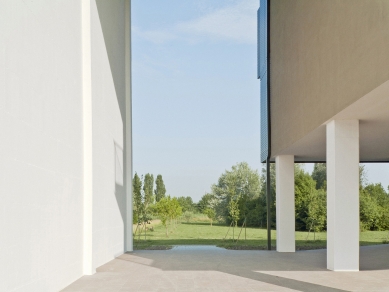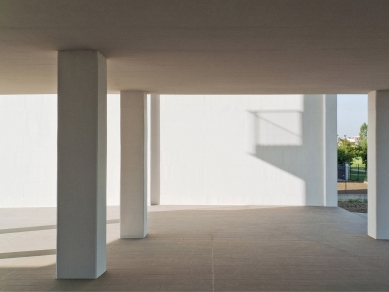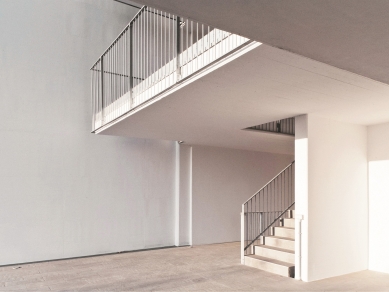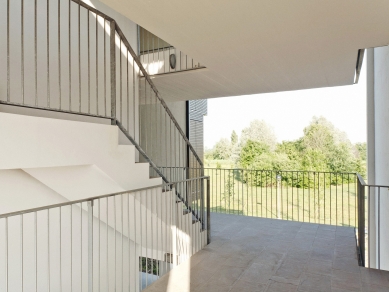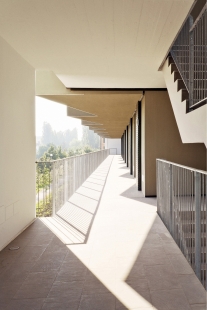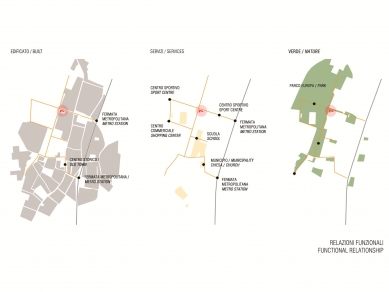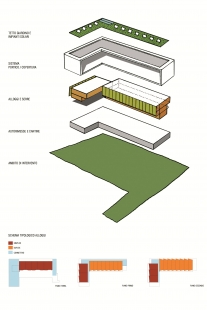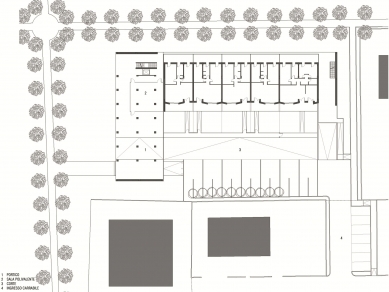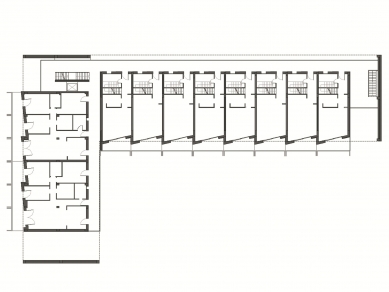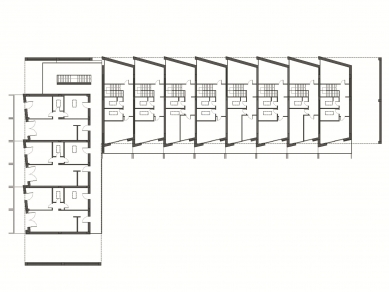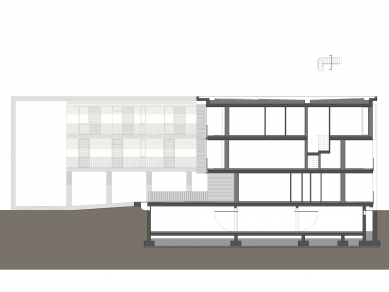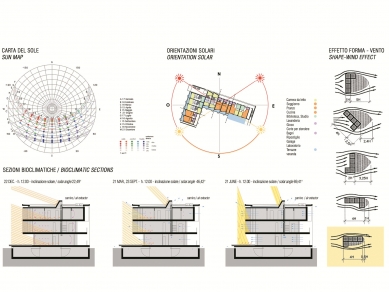
Case RPE18

The building represents the gateway to the neighbourhood: it consists of 18 apartments and is located on the intersection of a centurial plot. The project takes into account the evolution of the different housing styles and the relationship with their surroundings. The project’s choices are based on bioclimatic evaluations and the need to complement the neighbourhood, whilst taking advantage of the view of the park and the surrounding countryside.
The building comprises: a basement with garages and cellars that, at +0.50 m, defines the ground floor and the abutments of a roofed porch that surrounds all apartments. Inside this system, the architecture is divided into two volumes. On the ground floor there are 5 apartments for the elderly; on the first floor there are 8 duplex apartments for young couples and 2 studio apartments; on the second floor there are 3 apartments. This typological approach combines a linear typology of apartments on the ground floor with a typology of duplex and simplex apartments with a balcony on the first floor. On the intersection of vertical and horizontal lines the balcony extends outwards to form a sort of a square. From the balcony the view over the surrounding landscape may be enjoyed. On the ground floor there is a multipurpose room that overlooks the park and, together with the porch, represents a common area.
The building comprises: a basement with garages and cellars that, at +0.50 m, defines the ground floor and the abutments of a roofed porch that surrounds all apartments. Inside this system, the architecture is divided into two volumes. On the ground floor there are 5 apartments for the elderly; on the first floor there are 8 duplex apartments for young couples and 2 studio apartments; on the second floor there are 3 apartments. This typological approach combines a linear typology of apartments on the ground floor with a typology of duplex and simplex apartments with a balcony on the first floor. On the intersection of vertical and horizontal lines the balcony extends outwards to form a sort of a square. From the balcony the view over the surrounding landscape may be enjoyed. On the ground floor there is a multipurpose room that overlooks the park and, together with the porch, represents a common area.
studio cittaarchitettura
0 comments
add comment


