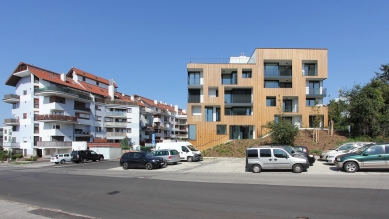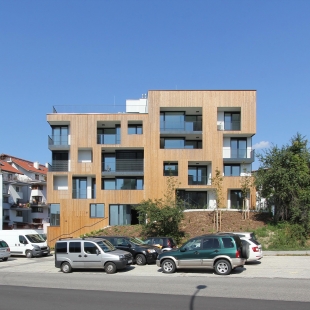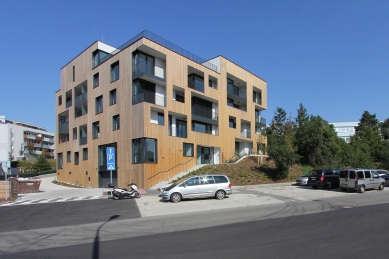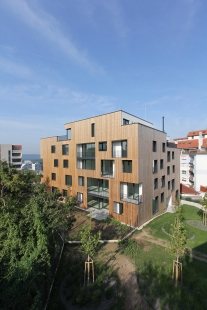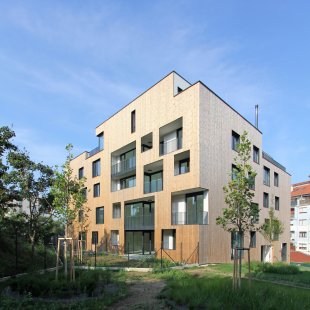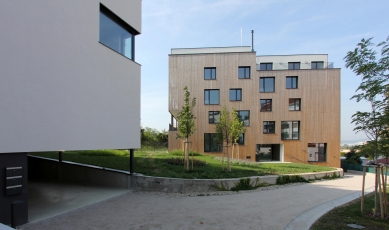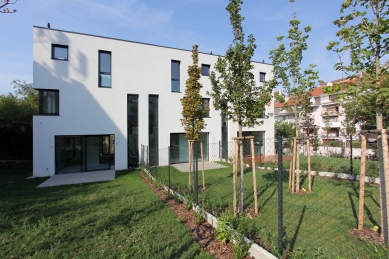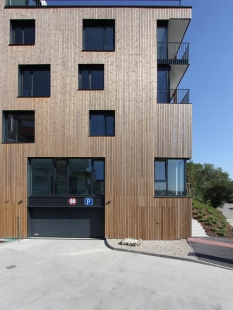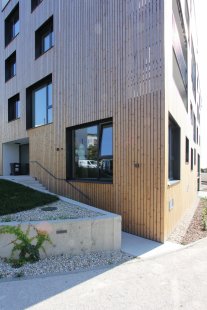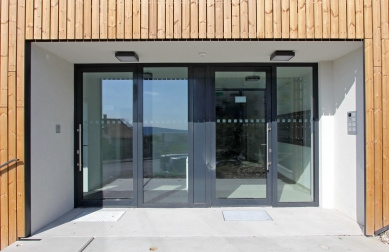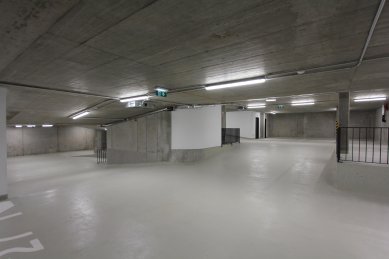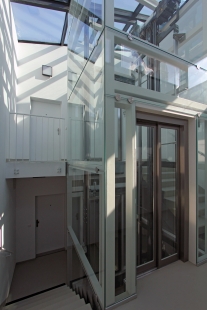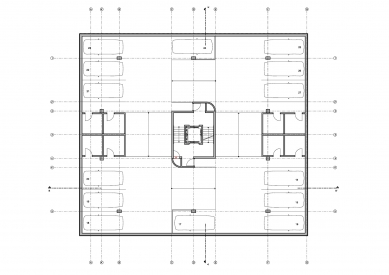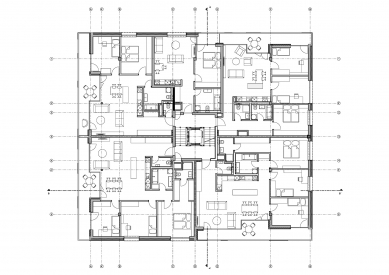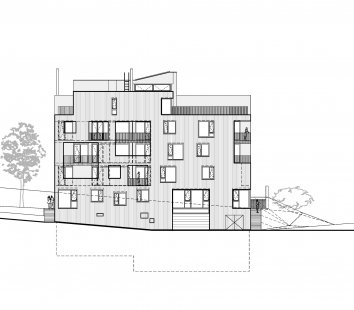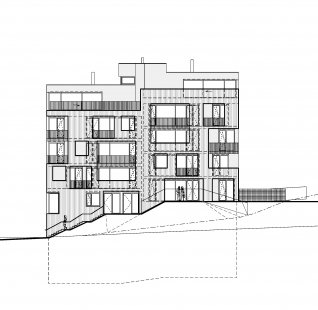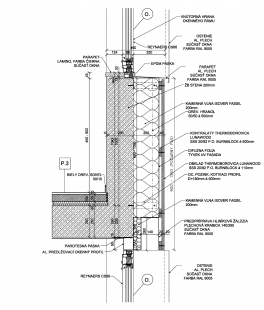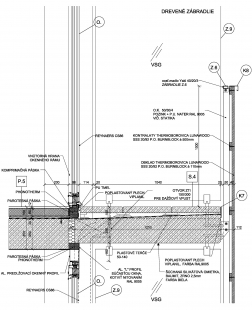
Residential complex Drotárska
Life Park Residence

The primary concept was to create a building scale that fits into the complex urban environment. This transition between the volumes of the surrounding buildings was achieved through the "optical illusion of building scale" by rotating its footprint, adapting it to the tectonics of the existing terrain, and last but not least, alternating different sizes of openings on the facade. The secondary concept was to create a compact mass of the object, in which the facade of walls, balconies, and loggias would be unified while maintaining the alternation of different sizes of openings on the facade. For this, the most suitable material seemed to be a wooden batten, which can also serve as a cover for the ventilated wall cladding, or a transparent wall, or the railing of the balcony.
Hantabal architects
The English translation is powered by AI tool. Switch to Czech to view the original text source.
0 comments
add comment


