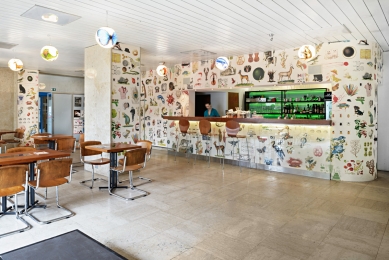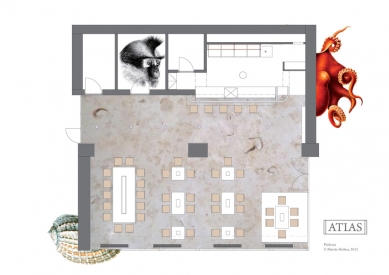
Café Atlas

Blacksmithing: Jiří Švanda
Wallpaper Printing: Happy Fish
Carpentry: Bedřich Nerad
Lights: A-Light Brno
Painting on Lights: Aleš Veselý
Café Atlas is located in the premises of the Břetislav Bakala Hall building at Žerotínovo náměstí in Brno. The author of the structure from 1974-1976, which originally served as the headquarters of the City Committee of the Communist Party of Czechoslovakia, is architect Miroslav Spurný. The building clearly reflects the influence of the functionalist architecture of Bohuslav Fuchs, under whom architect Spurný studied. The marble floor and wall claddings give the interior an almost museum-like character. The large windows are oriented towards the street with a view of the Red Church, visually connecting the café with the exterior.
When discussing the project, the new operators presented their café concept based on a diverse offer of local products from small producers combined with international cuisine and coffee from various parts of the world. Jazz concerts were also part of the plan. In one - marble-clad - spot, homemade jams from grandma were to meet with hummus and French desserts to the sounds of jazz compositions. Together, we decided to name the café ATLAS, with the intention of creating a personal atlas or "herbarium" in which the eclectic story of this establishment would gradually unfold.
The interior is dominated by a striking 13-meter-wide wallpaper composed of more than 400 illustrations from old atlases, anatomical manuals, photographic records of the architect, comics, and family photographs. The same visual material is also used in the graphic manual, all printed materials of the establishment, and on hand-painted round ceiling lights.
The furniture made of solid beech wood and welded iron profiles was custom-made by local craftsmen. Each table features a small display case in its center, where installations change like in a museum: from musical instruments to fauna and flora, as well as various natural artifacts and minerals. In collaboration with a curator, a table gallery is also being prepared, where artists will create works specifically for this designated space. The equipment also includes a large electrified table for readers and guests with a computer. The chairs made of bent chromed profiles are based on the original designs of Marcel Breuer from the 1930s and have been refurbished and stained with rusty paint, just like the tables and the bar.
Wallpaper Printing: Happy Fish
Carpentry: Bedřich Nerad
Lights: A-Light Brno
Painting on Lights: Aleš Veselý
Café Atlas is located in the premises of the Břetislav Bakala Hall building at Žerotínovo náměstí in Brno. The author of the structure from 1974-1976, which originally served as the headquarters of the City Committee of the Communist Party of Czechoslovakia, is architect Miroslav Spurný. The building clearly reflects the influence of the functionalist architecture of Bohuslav Fuchs, under whom architect Spurný studied. The marble floor and wall claddings give the interior an almost museum-like character. The large windows are oriented towards the street with a view of the Red Church, visually connecting the café with the exterior.
When discussing the project, the new operators presented their café concept based on a diverse offer of local products from small producers combined with international cuisine and coffee from various parts of the world. Jazz concerts were also part of the plan. In one - marble-clad - spot, homemade jams from grandma were to meet with hummus and French desserts to the sounds of jazz compositions. Together, we decided to name the café ATLAS, with the intention of creating a personal atlas or "herbarium" in which the eclectic story of this establishment would gradually unfold.
The interior is dominated by a striking 13-meter-wide wallpaper composed of more than 400 illustrations from old atlases, anatomical manuals, photographic records of the architect, comics, and family photographs. The same visual material is also used in the graphic manual, all printed materials of the establishment, and on hand-painted round ceiling lights.
The furniture made of solid beech wood and welded iron profiles was custom-made by local craftsmen. Each table features a small display case in its center, where installations change like in a museum: from musical instruments to fauna and flora, as well as various natural artifacts and minerals. In collaboration with a curator, a table gallery is also being prepared, where artists will create works specifically for this designated space. The equipment also includes a large electrified table for readers and guests with a computer. The chairs made of bent chromed profiles are based on the original designs of Marcel Breuer from the 1930s and have been refurbished and stained with rusty paint, just like the tables and the bar.
Ing. arch. Martin Hrdina
The English translation is powered by AI tool. Switch to Czech to view the original text source.
0 comments
add comment















