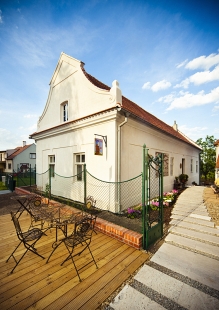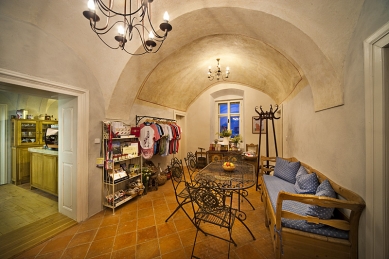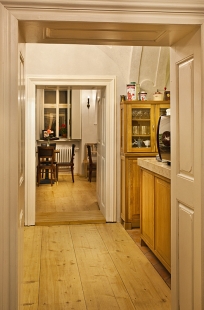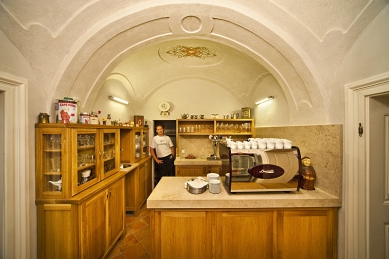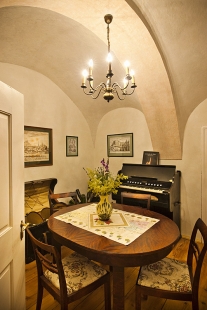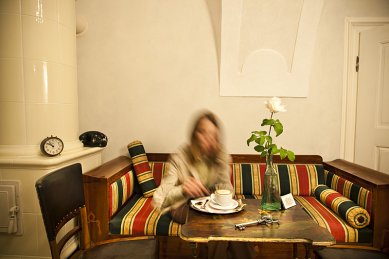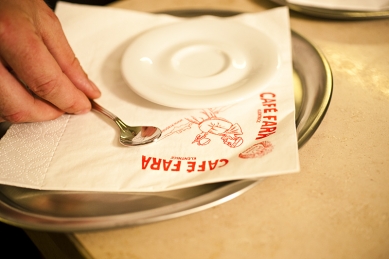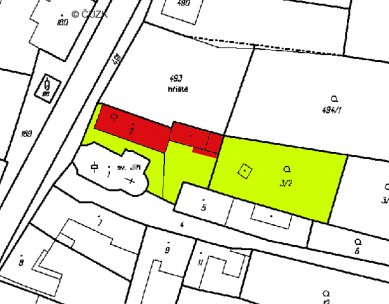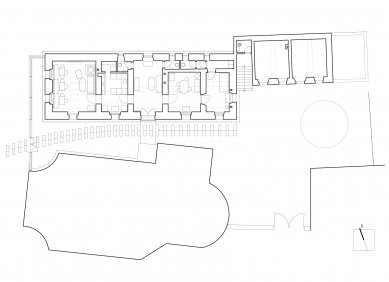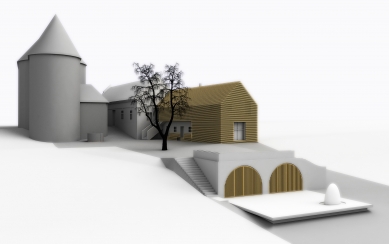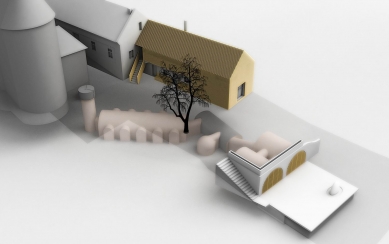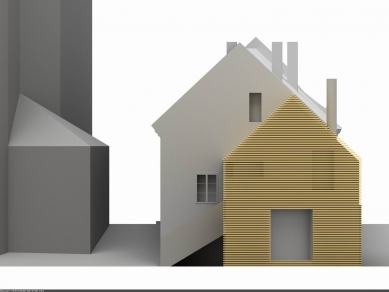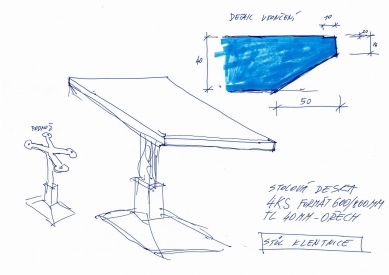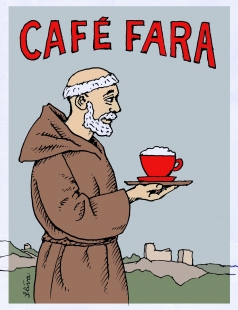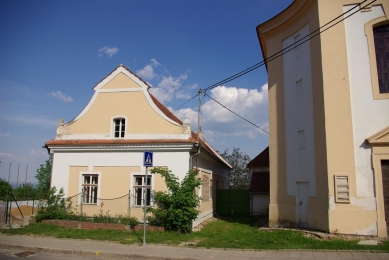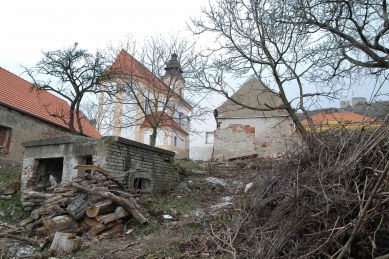
Cafe without

The building of the rectory is late Baroque, from the reign of Joseph II. It was constructed as a utilitarian, functional, domestic object for the newly conceived role of the priest - an official, which the emperor addressed in the administration of the country. The building is elongated, single-story, built perpendicular to the road. It is topped with a gable roof, and the gable facing the street has a modest decoration. It has a very symbiotic position in relation to the church, which stands parallel to it at a distance of 3 meters. On the facade towards the church, there is a sgraffito done in the 1950s depicting the Good Shepherd with a flock of sheep. What is interesting about it is the likeness of the shepherd, which in the spirit of the 1950s resembles comrade Gottwald, even though the author is a religious sister. Towards the garden, there is an economic building located in connection with the rectory.
The new purpose of the building is completely different from the original - instead of a residence, office, and background for the priest, it is a café with facilities and a small ethnographic museum. It is interesting that the original layout with a sequence of passing rooms functions flawlessly in the new operation. The layout itself is divided by a small entrance hall, to the left is the parish salon - café and bar, to the right is the ethnographic salon and a room with facilities. The original narrow (90 cm) supply corridor has been divided into the necessary facilities (toilets for men, women, staff, storage, and a changing room).
Behind the building, in the place of the economic building - pigsties, a complementary contrastively modern building with accommodation capacity is being prepared again at a domestic scale. A wooden cubic tower was considered, but to everyone's surprise, it was rejected by the relevant department of the City Office in Mikulov, contrary to the positive opinion of the National Heritage Institute. The entirely wooden extension will serve as a guesthouse, and in the cellar space, there will be a wine museum. The cellar spaces will be concluded with a salle terrene overlooking the orchard.
The rectory has been restored in a thoroughly historical manner. The original facade has been repaired, and the original paintings, floors, and window and door fillings have been restored. The furnishings are also designed in this spirit, unobtrusive, partly author-designed, and partly selected from antique dealers and flea markets. The goal was to create an authentic environment. Cast iron radiators have been used, cast iron hand washbasins in the toilets, and a ceramic top flushing toilet was brought all the way from England, where these older types are still manufactured. Additionally, there are classic café tables, walnut benches and chairs, a bar with a marble top, Empire-style tiled stoves, and so on.
The culmination of all the preparations was the opening of the café this year on St. George's Day, in conjunction with a pilgrimage in the neighboring church. However, the best experiences this café offers are the specially prepared coffee, fragrant specialties, summer concerts, and screenings. In the spring - on the annual anniversary of the opening, an equestrian statue of St. George will be unveiled in the garden.
The new purpose of the building is completely different from the original - instead of a residence, office, and background for the priest, it is a café with facilities and a small ethnographic museum. It is interesting that the original layout with a sequence of passing rooms functions flawlessly in the new operation. The layout itself is divided by a small entrance hall, to the left is the parish salon - café and bar, to the right is the ethnographic salon and a room with facilities. The original narrow (90 cm) supply corridor has been divided into the necessary facilities (toilets for men, women, staff, storage, and a changing room).
Behind the building, in the place of the economic building - pigsties, a complementary contrastively modern building with accommodation capacity is being prepared again at a domestic scale. A wooden cubic tower was considered, but to everyone's surprise, it was rejected by the relevant department of the City Office in Mikulov, contrary to the positive opinion of the National Heritage Institute. The entirely wooden extension will serve as a guesthouse, and in the cellar space, there will be a wine museum. The cellar spaces will be concluded with a salle terrene overlooking the orchard.
The rectory has been restored in a thoroughly historical manner. The original facade has been repaired, and the original paintings, floors, and window and door fillings have been restored. The furnishings are also designed in this spirit, unobtrusive, partly author-designed, and partly selected from antique dealers and flea markets. The goal was to create an authentic environment. Cast iron radiators have been used, cast iron hand washbasins in the toilets, and a ceramic top flushing toilet was brought all the way from England, where these older types are still manufactured. Additionally, there are classic café tables, walnut benches and chairs, a bar with a marble top, Empire-style tiled stoves, and so on.
The culmination of all the preparations was the opening of the café this year on St. George's Day, in conjunction with a pilgrimage in the neighboring church. However, the best experiences this café offers are the specially prepared coffee, fragrant specialties, summer concerts, and screenings. In the spring - on the annual anniversary of the opening, an equestrian statue of St. George will be unveiled in the garden.
The English translation is powered by AI tool. Switch to Czech to view the original text source.
13 comments
add comment
Subject
Author
Date
café fara
dagsit
17.12.09 12:25
Promiňte...
šárka
17.12.09 03:38
promiňte též...
sengge
18.12.09 10:35
ach tak...
šárka
18.12.09 03:52
...Což, lingvistika sem...lingvistika tam....
šakal
19.12.09 08:09
show all comments


