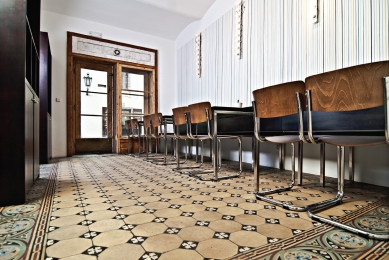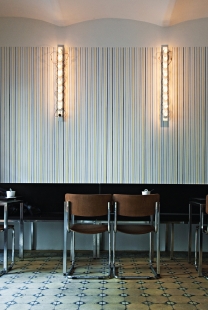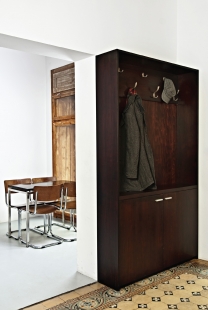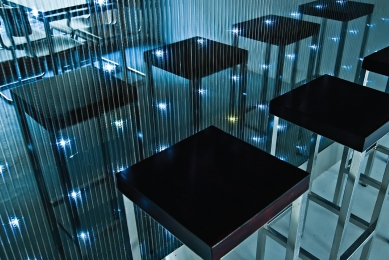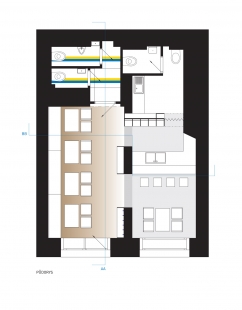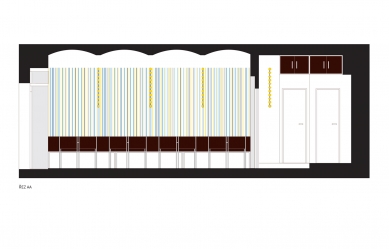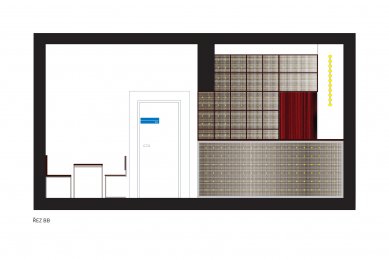
Café Tungsram

CAFÉ
The interior of Café Tungsram was realized during 2008 in a building from the early 20th century, located in Kapucínské Square in the historic center of Brno. Tungsram is among the "young" cafés that have been emerging in Brno in recent years, continuing the interwar tradition of urban café life. The realization is the result of collaboration between the architect and café owner/investor Ondřej Pilát.
BULB AND FILM
After the renovation of this intimate interior, a film café was to be established. The concept was inspired by the café owner’s collection of old film projection equipment, specifically a bulb from the Hungarian company Tungsram from a cinematographic projector and reels of sixteen-millimeter films. These artifacts subsequently became part of the interior.
The goal was to create a pleasant contemporary establishment that would, however, reflect the atmosphere of functionalist (Brno) cafés of the 1930s.
PROJECT
The constraints of the space required maximum possible utilization of the total area of 45 m² to allow for the creation of the necessary café facilities and to accommodate approximately 30-35 guests. The bar and technical facilities (kitchenette, restrooms for staff and the public) occupy approximately 40% of the total area. The bar cabinet separates the back area from the café and is usable from both sides for the kitchenette and bar. The furnishings (benches, tables, and chairs) can be variably rearranged in the café space depending on the nature of the events held, from theatrical performances to small concerts and happenings.
In addition to the chairs, all furnishings including lighting were custom-made according to the architect's designs, allowing for a clear concept and a cohesive overall expression of the café.
REALIZATION
Due to limited financial resources, it was necessary to carry out the construction work with the help of individual craftsmen: blacksmith, carpenter, painter, restorer. This collaboration not only corresponded with the overall intimate atmosphere of the project but also allowed for detailed, spontaneous, and organic adjustments to the design during the work. For example, after removing the layers of previous renovations, the original flooring from the early 20th century was revealed, which significantly influenced the already completed furniture designs and caused a complete change in the planned colors of the interior and graphics.
MATERIALS
The load-bearing structures of the furniture are made from polished stainless steel profiles of 25 x 25 mm, referencing the bent chrome structure of the ARA 3120 chairs. The material composition of the surfaces consists of stained ash veneer (benches, bar top, bar shelves, and storage cabinets) and stained solid oak (table tops, seats of bar stools). The front panel of the bar and the back wall of the bar cabinet are covered with strips of 16 mm film embedded between glass panes. LED diodes illuminate them regularly. The café's lighting is provided by wall sconces with rows of exposed bulbs that can be dimmed for a more intimate evening lighting.
GRAPHICS
The architect was also tasked with the implementation of the café's graphic visual identity, all printed materials, and signage, simultaneously with the interior design. The starting point was advertising graphics from the 1930s. The graphic and interior designs proceeded in parallel and influenced each other; for example, furniture design schemes were used as visual material for printed materials from postcards to the drink menu. The longest wall of the café is adorned with a hand-painted mural by an artist featuring several hundred vertical lines in three primary colors of Café Tungsram.
The interior of Café Tungsram was realized during 2008 in a building from the early 20th century, located in Kapucínské Square in the historic center of Brno. Tungsram is among the "young" cafés that have been emerging in Brno in recent years, continuing the interwar tradition of urban café life. The realization is the result of collaboration between the architect and café owner/investor Ondřej Pilát.
BULB AND FILM
After the renovation of this intimate interior, a film café was to be established. The concept was inspired by the café owner’s collection of old film projection equipment, specifically a bulb from the Hungarian company Tungsram from a cinematographic projector and reels of sixteen-millimeter films. These artifacts subsequently became part of the interior.
The goal was to create a pleasant contemporary establishment that would, however, reflect the atmosphere of functionalist (Brno) cafés of the 1930s.
PROJECT
The constraints of the space required maximum possible utilization of the total area of 45 m² to allow for the creation of the necessary café facilities and to accommodate approximately 30-35 guests. The bar and technical facilities (kitchenette, restrooms for staff and the public) occupy approximately 40% of the total area. The bar cabinet separates the back area from the café and is usable from both sides for the kitchenette and bar. The furnishings (benches, tables, and chairs) can be variably rearranged in the café space depending on the nature of the events held, from theatrical performances to small concerts and happenings.
In addition to the chairs, all furnishings including lighting were custom-made according to the architect's designs, allowing for a clear concept and a cohesive overall expression of the café.
REALIZATION
Due to limited financial resources, it was necessary to carry out the construction work with the help of individual craftsmen: blacksmith, carpenter, painter, restorer. This collaboration not only corresponded with the overall intimate atmosphere of the project but also allowed for detailed, spontaneous, and organic adjustments to the design during the work. For example, after removing the layers of previous renovations, the original flooring from the early 20th century was revealed, which significantly influenced the already completed furniture designs and caused a complete change in the planned colors of the interior and graphics.
MATERIALS
The load-bearing structures of the furniture are made from polished stainless steel profiles of 25 x 25 mm, referencing the bent chrome structure of the ARA 3120 chairs. The material composition of the surfaces consists of stained ash veneer (benches, bar top, bar shelves, and storage cabinets) and stained solid oak (table tops, seats of bar stools). The front panel of the bar and the back wall of the bar cabinet are covered with strips of 16 mm film embedded between glass panes. LED diodes illuminate them regularly. The café's lighting is provided by wall sconces with rows of exposed bulbs that can be dimmed for a more intimate evening lighting.
GRAPHICS
The architect was also tasked with the implementation of the café's graphic visual identity, all printed materials, and signage, simultaneously with the interior design. The starting point was advertising graphics from the 1930s. The graphic and interior designs proceeded in parallel and influenced each other; for example, furniture design schemes were used as visual material for printed materials from postcards to the drink menu. The longest wall of the café is adorned with a hand-painted mural by an artist featuring several hundred vertical lines in three primary colors of Café Tungsram.
Ing. arch. Martin Hrdina
The English translation is powered by AI tool. Switch to Czech to view the original text source.
0 comments
add comment


