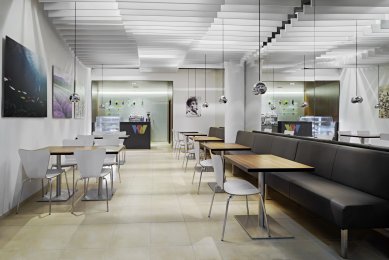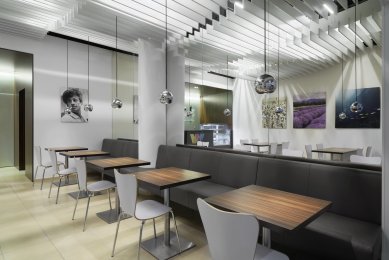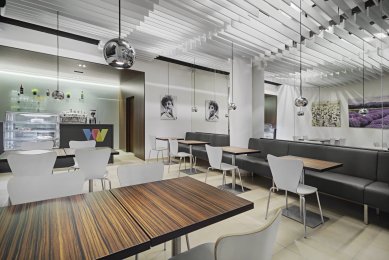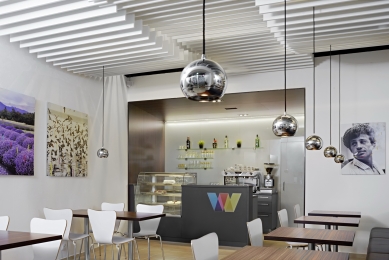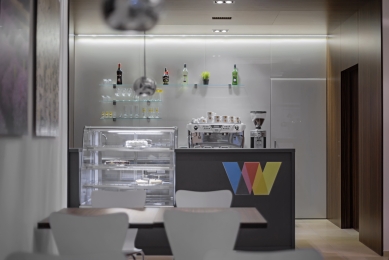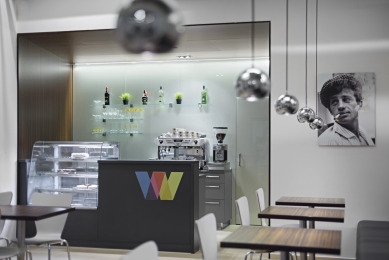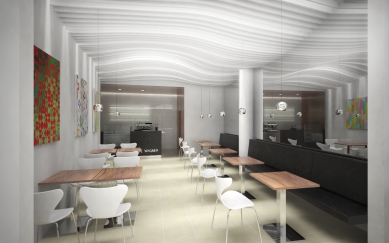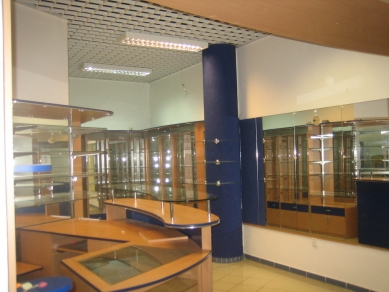
Café Wagner

TASK
The Wagner couple approached us with a request to create a café. Mr. René Wagner is a former top league football striker, currently serving as the coach of FC Zbrojovka Brno.
The name was thus clear – Café Wagner. The name refers to the tradition of good family cafés in Brno (Steiner, Kolbaba, Franz, Zeman’s café, etc.).
LOCATION
The space for the café was chosen by the investor in the ground-floor passage of the Sfinx building. It is located in the Ponava district, right next to Masaryk University. It is a multipurpose building combining residential, office, and retail spaces on the ground floor. The building has an unusual circular floor plan and an internal passageway. Overall, the building is of very low craftsmanship, its shape reflective of its time, echoing the postmodern style of the early nineties. Unfortunately, the division of the floor plan into individual commercial units does not adhere logically in some areas to the shape of the circle and its segments; unfortunately, this concerns the space for the café we designed.
OPERATIONS
The first task was to clear and tidy the entire layout. Previously, there was a cosmetic studio, and the entire interior was divided into many small rooms designated for various treatments. Essential for us was to clear the space and clarify the overall operational functionality of the café. We thought similarly to a theater about the arrangement of the audience and the stage, all framed by a simple line of the portal. The audience is formed by a long bench along the only straight wall in the room, complemented by a mirrored wall. This allows guests, in addition to visually enlarging the space, to maintain indirect eye contact with the surroundings. Our stage is then a scene designated for the barista and his craft of preparing good coffee. All of this is supplemented by a dedicated preparation area for refreshments and hidden back office space.
RECONSTRUCTION
At the beginning, I mentioned the atypical nature and certain clumsiness of the circular layout. We tried to change at least part of the spaces available to us according to our vision. In reconstructions, we are often forced to work with the motif of "making virtue out of necessity" for various reasons, and this was no different here. All interiors of the Sfinx building have a unified ceiling – a suspended plastic grid of 15x15 cm format. Above it, visible technical installations for ventilation, electricity, etc., are arranged. There was a requirement to maintain this transparency. We decided to modify the existing grid and respond to the circularity of the building, as well as the unevenness and radius of the walls in our own way. We proposed a simple undulated lamella grid, which is illuminated from above by a series of dimmable lights.
HYGIENE
After several verification variants and approval of operations by the investor, consultations with the health department took place. The entire concept was reviewed by an official in terms of the number of sinks, washbasins, drains, and outflows, as well as operations. After three additional spatial variants, the official from the health department was satisfied. Why wouldn't she be? In 55 m² of total area, we have five sinks. For a moment, we felt that in the café, coffee would not be served, but rather everyone would be washing their hands en masse.
CHARACTER
The question arises of clarifying the concept of the café's character, overall color scheme, and design. We agreed on a classic scheme based on serving quality Italian coffee (Filicori Zecchini) as well as pastries from local suppliers. An early morning operation for people rushing to work with coffee cups in hand, morning visits of mothers with strollers, and the now common sitting over coffee with laptops are also anticipated.
VISUAL STYLE
To develop the visual identity, we invited graphic designer Petr Kameník, who is also a co-author of the new Brno astronomical clock in the Freedom Square. Petr came up with an interesting observation and story. Our undulating ceiling reminded him of clouds. Thus, he developed our spatial concept into the story of a cloud from which colorful drops rain down. These drops, in the form of multicolored lines, form the café's logo – the letter W. The motif of colorful lines is then used on drink menus, window decals, websites, and is also incorporated into the graphics on the café's walls.
The Wagner couple approached us with a request to create a café. Mr. René Wagner is a former top league football striker, currently serving as the coach of FC Zbrojovka Brno.
The name was thus clear – Café Wagner. The name refers to the tradition of good family cafés in Brno (Steiner, Kolbaba, Franz, Zeman’s café, etc.).
LOCATION
The space for the café was chosen by the investor in the ground-floor passage of the Sfinx building. It is located in the Ponava district, right next to Masaryk University. It is a multipurpose building combining residential, office, and retail spaces on the ground floor. The building has an unusual circular floor plan and an internal passageway. Overall, the building is of very low craftsmanship, its shape reflective of its time, echoing the postmodern style of the early nineties. Unfortunately, the division of the floor plan into individual commercial units does not adhere logically in some areas to the shape of the circle and its segments; unfortunately, this concerns the space for the café we designed.
OPERATIONS
The first task was to clear and tidy the entire layout. Previously, there was a cosmetic studio, and the entire interior was divided into many small rooms designated for various treatments. Essential for us was to clear the space and clarify the overall operational functionality of the café. We thought similarly to a theater about the arrangement of the audience and the stage, all framed by a simple line of the portal. The audience is formed by a long bench along the only straight wall in the room, complemented by a mirrored wall. This allows guests, in addition to visually enlarging the space, to maintain indirect eye contact with the surroundings. Our stage is then a scene designated for the barista and his craft of preparing good coffee. All of this is supplemented by a dedicated preparation area for refreshments and hidden back office space.
RECONSTRUCTION
At the beginning, I mentioned the atypical nature and certain clumsiness of the circular layout. We tried to change at least part of the spaces available to us according to our vision. In reconstructions, we are often forced to work with the motif of "making virtue out of necessity" for various reasons, and this was no different here. All interiors of the Sfinx building have a unified ceiling – a suspended plastic grid of 15x15 cm format. Above it, visible technical installations for ventilation, electricity, etc., are arranged. There was a requirement to maintain this transparency. We decided to modify the existing grid and respond to the circularity of the building, as well as the unevenness and radius of the walls in our own way. We proposed a simple undulated lamella grid, which is illuminated from above by a series of dimmable lights.
HYGIENE
After several verification variants and approval of operations by the investor, consultations with the health department took place. The entire concept was reviewed by an official in terms of the number of sinks, washbasins, drains, and outflows, as well as operations. After three additional spatial variants, the official from the health department was satisfied. Why wouldn't she be? In 55 m² of total area, we have five sinks. For a moment, we felt that in the café, coffee would not be served, but rather everyone would be washing their hands en masse.
CHARACTER
The question arises of clarifying the concept of the café's character, overall color scheme, and design. We agreed on a classic scheme based on serving quality Italian coffee (Filicori Zecchini) as well as pastries from local suppliers. An early morning operation for people rushing to work with coffee cups in hand, morning visits of mothers with strollers, and the now common sitting over coffee with laptops are also anticipated.
VISUAL STYLE
To develop the visual identity, we invited graphic designer Petr Kameník, who is also a co-author of the new Brno astronomical clock in the Freedom Square. Petr came up with an interesting observation and story. Our undulating ceiling reminded him of clouds. Thus, he developed our spatial concept into the story of a cloud from which colorful drops rain down. These drops, in the form of multicolored lines, form the café's logo – the letter W. The motif of colorful lines is then used on drink menus, window decals, websites, and is also incorporated into the graphics on the café's walls.
The English translation is powered by AI tool. Switch to Czech to view the original text source.
0 comments
add comment


