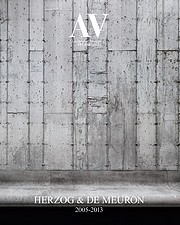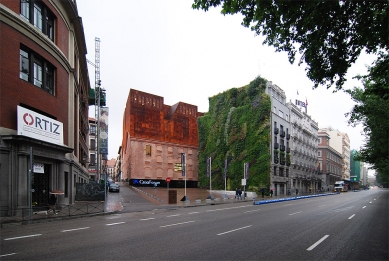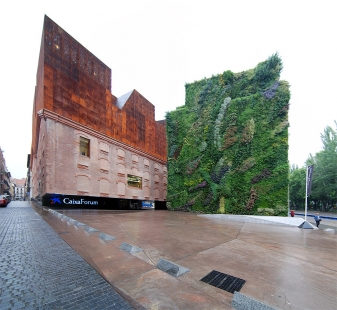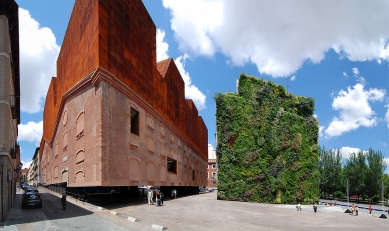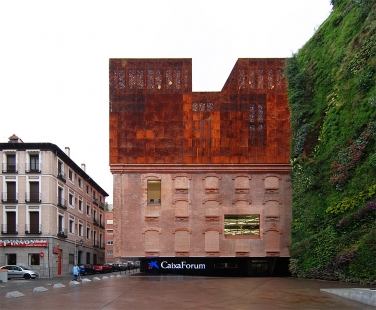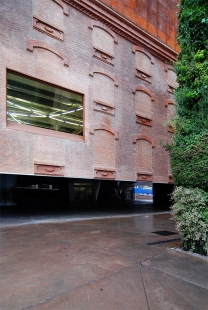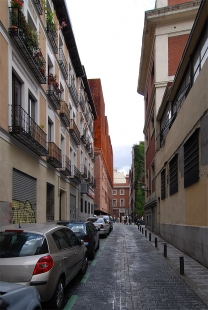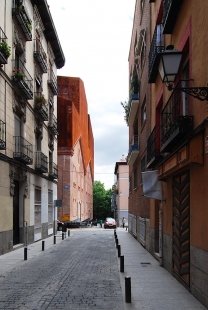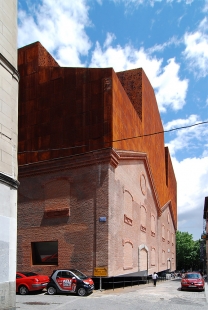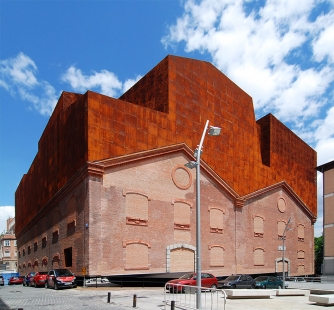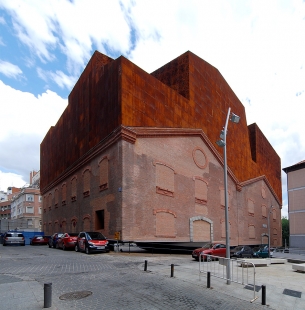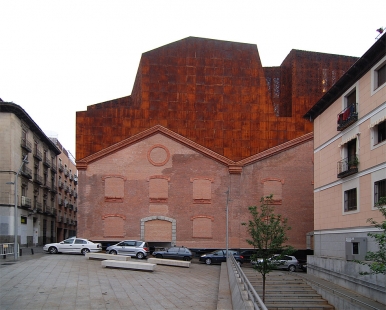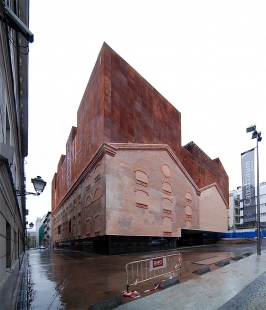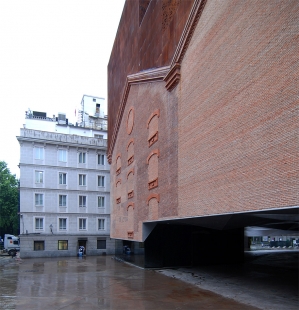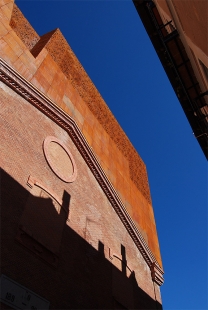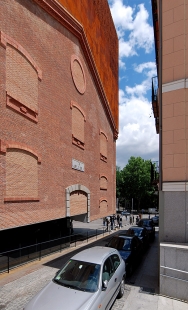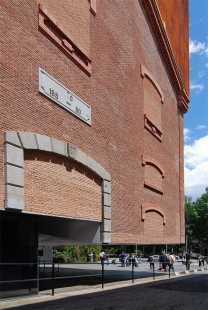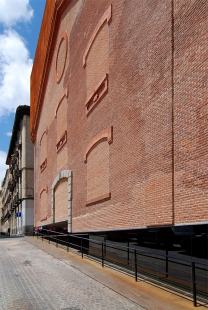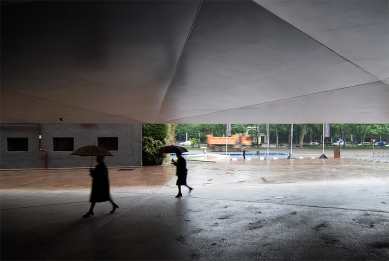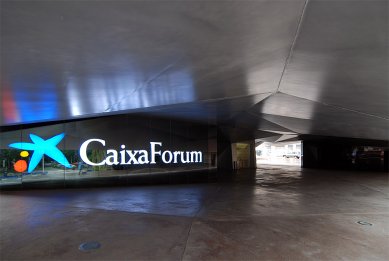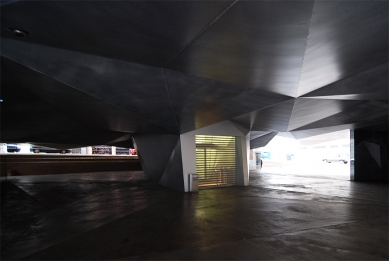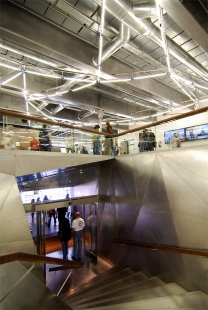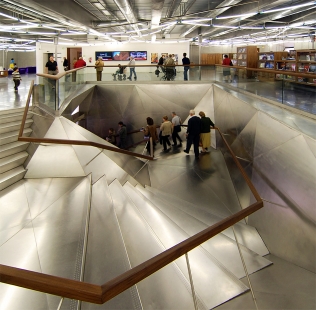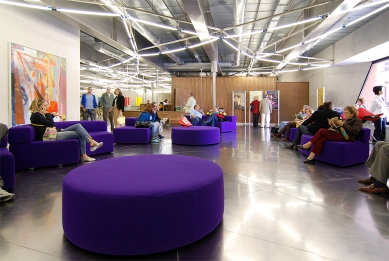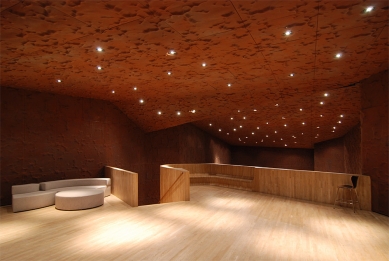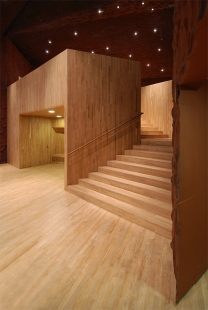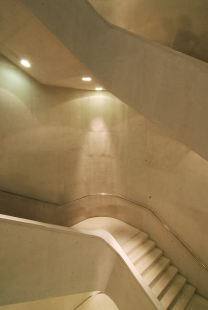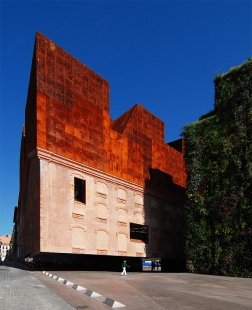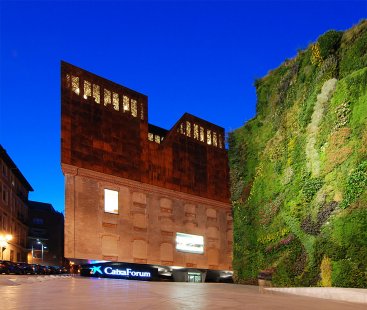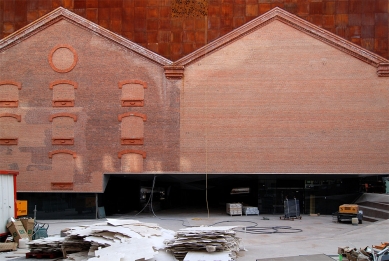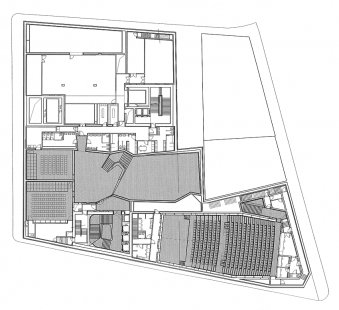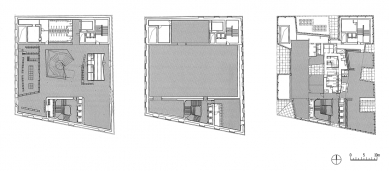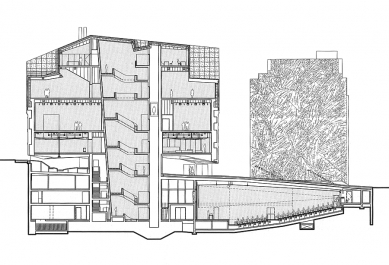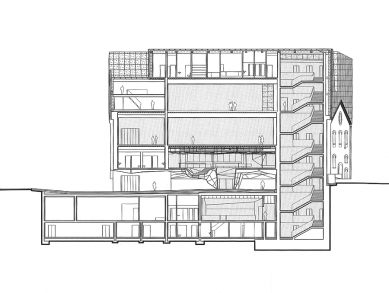
CaixaForum Madrid

 |
Magnet
CaixaForum is designed as an urban magnet, attracting not only art lovers but all the citizens of Madrid and people from outside. The appeal will not only come from the cultural program of CaixaForum but also from the building itself, creating a heavy mass that is separated from the ground, giving the impression of defying the laws of gravity and literally drawing visitors inside.
A New Address for Art
CaixaForum-Madrid stands in a favorable location on the Paseo del Prado boulevard, opposite the botanical garden. This new address for art occupies a site that previously housed inconspicuous buildings, a power plant, and a gasoline station. The raw brick walls of the former power station are a reminiscence of a bygone industrial era in Madrid, while the gasoline station, a purely functional building, was placed here entirely inappropriately. Similar to a vineyard that cannot fully develop its potential due to being planted with poor grapes, this prominent location could not realize its full potential either. The demolition of the gas pump created a small square between Paseo del Prado and the new CaixaForum located in the reconstructed power plant.
A Sensational Transformation
The only material we could reuse from the old power plant was the perimeter brickwork. To create and place the new architectural elements of the CaixaForum project, we began with a surgical operation, separating and removing the base and other parts that were no longer needed. This opened up a completely new and magnificent view of the site, which also helped solve several issues caused by the location. By removing the lower part of the building, a covered square remains under the brick shell, which now appears to float above the street level. This covered space under CaixaForum provides shade for all visitors who want to spend their time or meet someone outside, but also before entering the center itself. With a single urban and sculptural gesture, the problems with the narrow surrounding streets, the main entrance location, and the architectural form of the contemporary art institution were resolved.
Building Below and Above Ground
By separating the building from the ground floor, two worlds were created: one underground and the other above. In the 'underground' space hidden beneath the topographically shaped square are a theater/auditorium, service rooms, and several parking spaces. The multi-story building in the above-ground part houses the entrance lobby, galleries, a restaurant, and offices. A contrast arises between the flexible and loft-like character of the exhibition spaces and the spatial complexity of the upper floors with the restaurant, bar, and offices. The extraordinary sculptural aspect of the CaixaForum silhouette is not merely architectural fantasy but reflects the landscape of the roofs of surrounding buildings.
Herzog & de Meuron
The English translation is powered by AI tool. Switch to Czech to view the original text source.
6 comments
add comment
Subject
Author
Date
hmm
vh
20.11.08 05:32
Muy buen
de ardoise
21.11.08 08:12
Ad Brno - Veveří
21.11.08 02:47
Neskutečně
Kurametla
26.11.08 08:32
Wonderful
jelena
01.05.09 02:41
show all comments


