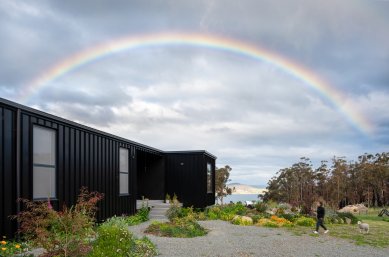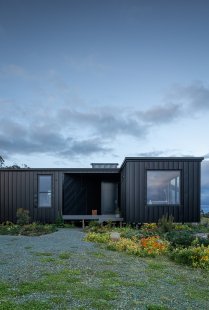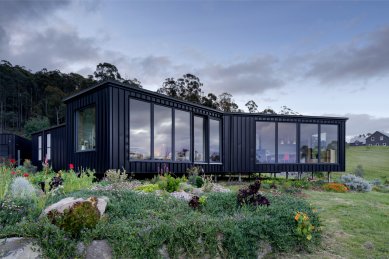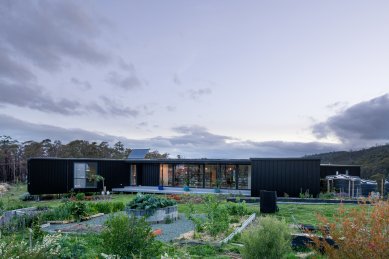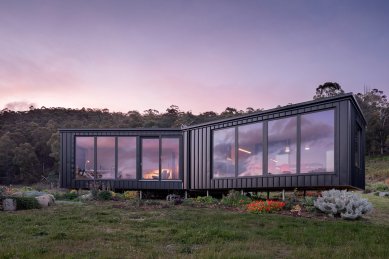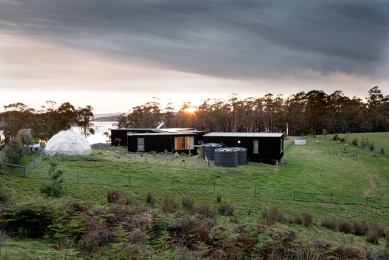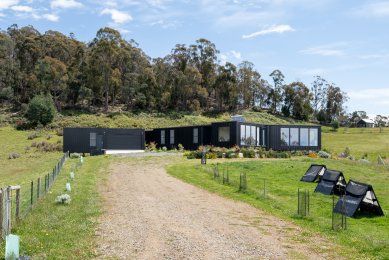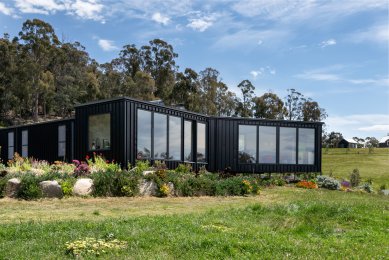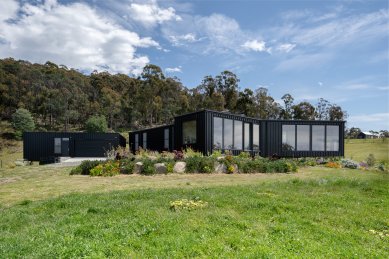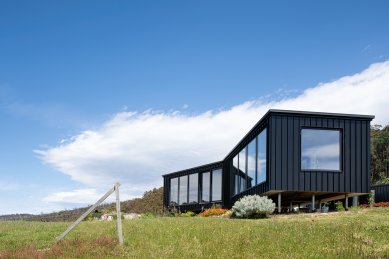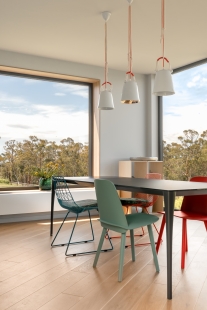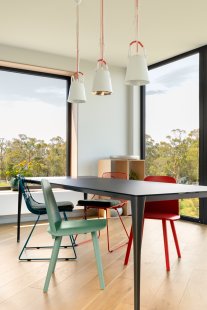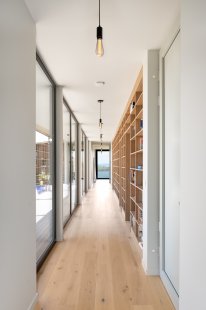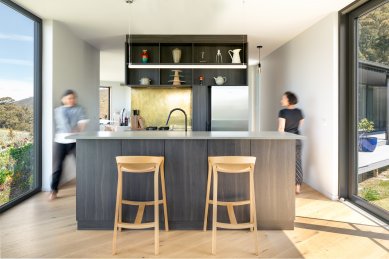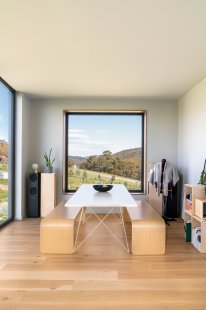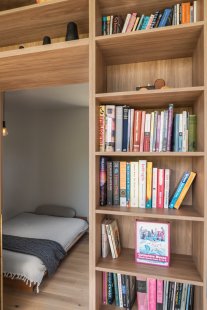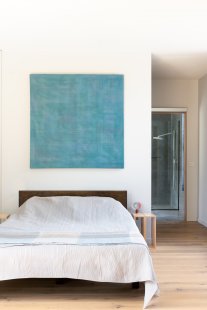
Calyx House

Calyx was completed in January 2018. The clients, with a background in design, came with a concept and preferred building system – Structural Insulated Panels (SIPs).
The design was refined and developed into its final form, with the construction being a hybrid of timber framing for the floors, and SIPs for the walls and ceilings. The SIPs provide R values between R5.7 for the walls and R.7 for the roof. To add to the thermal performance, triple glazed uPVC windows from Germany were installed.
The plan is made up of a series of pavilions, each oriented to take in different views, and to create a courtyard, and each pavilion having its own function – kitchen, dining, master bed, guest wing and a separate garage and studio.
The design was refined and developed into its final form, with the construction being a hybrid of timber framing for the floors, and SIPs for the walls and ceilings. The SIPs provide R values between R5.7 for the walls and R.7 for the roof. To add to the thermal performance, triple glazed uPVC windows from Germany were installed.
The plan is made up of a series of pavilions, each oriented to take in different views, and to create a courtyard, and each pavilion having its own function – kitchen, dining, master bed, guest wing and a separate garage and studio.
0 comments
add comment


