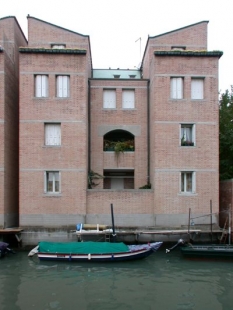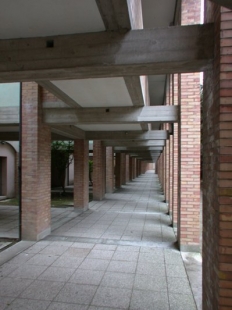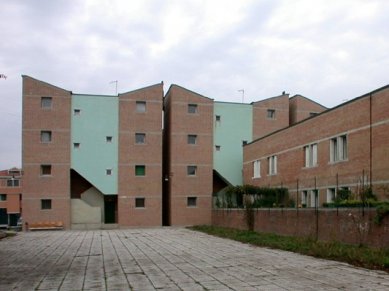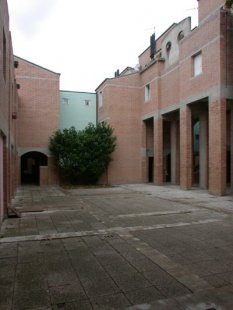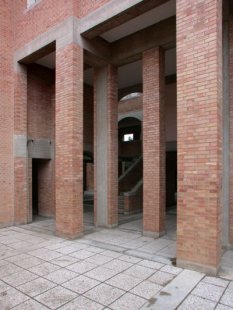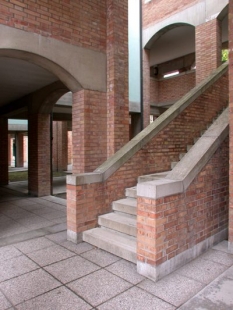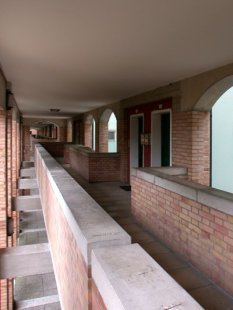
Campo di Marte

 |
The project emerged from the need of the city of Venice to redevelop an old industrial area and to establish 94 social housing units. Gina Valle's design considers that the privacy of the residents begins only at the threshold of their apartment. All other pathways, courtyards, gardens, and squares are used as shared urban space. Just like the apartments themselves, the entire district presents a similar face: a few recurring architectural elements are also common to the vocabulary of Venice. The decision to use bricks, which characterize the scale of the entire building, also helps maintain the 165 cm grid on which the entire housing complex system rests. The vertical division of the facades corresponds to the internal order. A collection of multi-story apartments alternates with empty spaces that allow light to enter. The cohesive system of arcades has enabled the creation of a discreetly designed public space, but also access to the upper apartments.
In order to meet the clear vision of future tenants, access to all apartments was designed through a single entrance. This solution develops the system of narrow Venetian "Calli," ground-level and partially elevated arcades allowing access to all front doors. The arcade not only creates a multi-shaped public space with access paths but also two squares "Campo" and "Campazzo." These visual spatial relationships of portico-arcade-campo-calle-campazzo form the backbone of the entire composition. Side paths play an important role as their slight shift from the axis offers continuously new perspectives and views of various destinations. The task was to create a typically Venetian environment from modern prefabricated elements. One could say that the design fulfilled its purpose excellently.
The English translation is powered by AI tool. Switch to Czech to view the original text source.
0 comments
add comment



